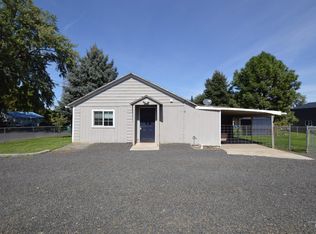Sold
Price Unknown
1508 Burrell Dr, Lewiston, ID 83501
3beds
2baths
1,544sqft
Single Family Residence
Built in 1970
0.26 Acres Lot
$393,000 Zestimate®
$--/sqft
$1,942 Estimated rent
Home value
$393,000
Estimated sales range
Not available
$1,942/mo
Zestimate® history
Loading...
Owner options
Explore your selling options
What's special
Immaculate, updated rancher in a great cul-de-sac location, just waiting for you to move in! This 3 bed, 2-bath modernized home offers comfort and ease of living with minimal stairs. Open layout and additional bonus space with wood burning stove for those chilly winter evenings. A lot of big updates done recently (new patio, new roof, gutters, exterior paint and sprinkler system in 2022!). All you have to do is unpack your bags and enjoy! Situated on an oversized lot with a sprawling backyard for endless enjoyment regardless of the season, complete with sprinkler system, patio, covered area, landscaping & vinyl fencing. Top it off with a 16x20 shed, paved driveway and RV parking!
Zillow last checked: 8 hours ago
Listing updated: August 27, 2024 at 02:02pm
Listed by:
Darcy Jensen 509-338-0358,
Latah Realty, LLC
Bought with:
Cara Thompson
Coldwell Banker Tomlinson Associates
Source: IMLS,MLS#: 98919231
Facts & features
Interior
Bedrooms & bathrooms
- Bedrooms: 3
- Bathrooms: 2
- Main level bathrooms: 2
- Main level bedrooms: 3
Primary bedroom
- Level: Main
Bedroom 2
- Level: Main
Bedroom 3
- Level: Main
Family room
- Level: Main
Kitchen
- Level: Main
Heating
- Forced Air, Natural Gas
Cooling
- Central Air
Appliances
- Included: Gas Water Heater, Dishwasher, Disposal, Microwave, Oven/Range Built-In, Refrigerator
Features
- Family Room, Breakfast Bar, Pantry, Kitchen Island, Laminate Counters, Number of Baths Main Level: 2, Bonus Room Level: Down
- Flooring: Tile, Carpet
- Has basement: No
- Number of fireplaces: 1
- Fireplace features: One, Wood Burning Stove
Interior area
- Total structure area: 1,544
- Total interior livable area: 1,544 sqft
- Finished area above ground: 1,544
Property
Parking
- Parking features: RV Access/Parking, Driveway
- Has uncovered spaces: Yes
Features
- Levels: One
- Patio & porch: Covered Patio/Deck
- Fencing: Vinyl
Lot
- Size: 0.26 Acres
- Dimensions: 142.6 x 79.3
- Features: 10000 SF - .49 AC, Auto Sprinkler System, Drip Sprinkler System
Details
- Parcel number: RPL10800020030
Construction
Type & style
- Home type: SingleFamily
- Property subtype: Single Family Residence
Materials
- Frame
- Roof: Composition
Condition
- Year built: 1970
Utilities & green energy
- Water: Public
- Utilities for property: Sewer Connected, Cable Connected
Community & neighborhood
Location
- Region: Lewiston
Other
Other facts
- Listing terms: Cash,Conventional
- Ownership: Fee Simple
- Road surface type: Paved
Price history
Price history is unavailable.
Public tax history
| Year | Property taxes | Tax assessment |
|---|---|---|
| 2025 | $3,301 +5.7% | $371,254 +9.5% |
| 2024 | $3,122 -20.7% | $338,956 +5.8% |
| 2023 | $3,938 +53.1% | $320,477 -9.2% |
Find assessor info on the county website
Neighborhood: 83501
Nearby schools
GreatSchools rating
- 7/10Orchards Elementary SchoolGrades: K-5Distance: 0.8 mi
- 7/10Sacajawea Junior High SchoolGrades: 6-8Distance: 0.9 mi
- 5/10Lewiston Senior High SchoolGrades: 9-12Distance: 1.4 mi
Schools provided by the listing agent
- Elementary: Orchards
- Middle: Sacajawea
- High: Lewiston
- District: Lewiston Independent School District #1
Source: IMLS. This data may not be complete. We recommend contacting the local school district to confirm school assignments for this home.
