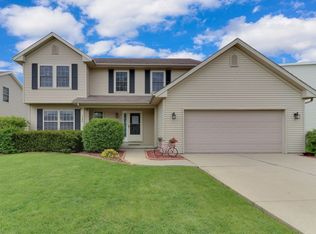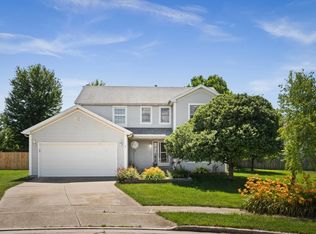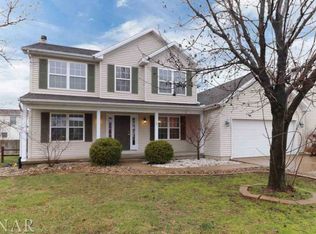Immaculate, traditional 2 story home! 4 bedrooms, 2 1/2 bath 3 car garage. All new carpet & hardwood flooring 2019, Roof 2018, HVAC 2018, water heater 2019, radon system 2018. Bright & cheerful Eat-in Kitchen, features a pantry, planning desk, island bar, all remodeled with updated backsplash, new tile floor 2020, stainless steel appliances (2019) remain, opens to the large family room with gas fireplace & half moon window, leads to the trek deck & stamped concrete patio with big fenced yard. New main floor bath vanity & flooring 2021. Formal living & dining. Convenient first floor laundry. The master suite boasts a custom walk in closet, cathedral ceilings, double sinks, garden tub & beautifully tiled shower. Basement is ready to finish with rough in for bath & ample storage. Freshly painted interior too. New garage door with wifi opener on 3rd stall 2019. Home is on a great corner lot w/ walking trail, park, fishing pond only minutes away. White Eagle South is a highly desired location, close to shopping and restaurants, close to State Farm! Perfect family home with unit 5 school, ready for you!
This property is off market, which means it's not currently listed for sale or rent on Zillow. This may be different from what's available on other websites or public sources.


