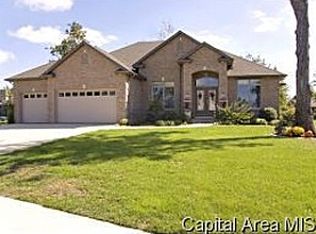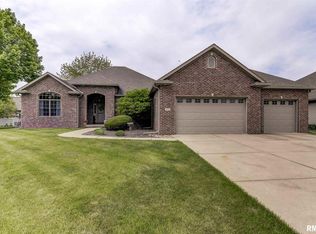Sold for $600,000 on 10/27/25
$600,000
1508 Appalachian Trl, Rochester, IL 62563
4beds
3,855sqft
Single Family Residence, Residential
Built in 2010
8,400 Square Feet Lot
$604,400 Zestimate®
$156/sqft
$3,493 Estimated rent
Home value
$604,400
$574,000 - $635,000
$3,493/mo
Zestimate® history
Loading...
Owner options
Explore your selling options
What's special
Pristine custom, one-owner Moughan built ranch situated in Park Forest Place Subdivision in Rochester school district. 3855 sq ft finished, 4 bedrooms, 3.5 bathrooms, new hardwood flooring, 11ft ceilings w/crown molding, custom cabinetry throughout, spacious eat-in kitchen, an oversized island overlooking the living room, and the perfect drop zone area near the garage to keep everything tidy. The lower level offers new carpet, a cozy family room, beautiful wet bar, gaming area, large bedroom, full bathroom and a flex space that is perfect for a workout room or a toy room for kids. The real show stopper is the professionally landscaped backyard with a gorgeous screened in porch, 18x40 heated in-ground pool, an outdoor kitchen w/ granite countertops, ice maker, refrigerator, new grill and seating for any large gathering. Don't miss out on this stunning home. It truly is the definition of meticulously cared for!
Zillow last checked: 8 hours ago
Listing updated: October 31, 2025 at 01:01pm
Listed by:
Diane Tinsley Mobl:217-416-0993,
The Real Estate Group, Inc.
Bought with:
Melissa D Vorreyer, 475100751
RE/MAX Professionals
Source: RMLS Alliance,MLS#: CA1038597 Originating MLS: Capital Area Association of Realtors
Originating MLS: Capital Area Association of Realtors

Facts & features
Interior
Bedrooms & bathrooms
- Bedrooms: 4
- Bathrooms: 4
- Full bathrooms: 3
- 1/2 bathrooms: 1
Bedroom 1
- Level: Main
- Dimensions: 16ft 7in x 14ft 2in
Bedroom 2
- Level: Main
- Dimensions: 11ft 7in x 11ft 5in
Bedroom 3
- Level: Main
- Dimensions: 13ft 9in x 11ft 2in
Bedroom 4
- Level: Basement
- Dimensions: 14ft 2in x 13ft 6in
Other
- Level: Main
- Dimensions: 14ft 0in x 12ft 3in
Other
- Level: Main
- Dimensions: 12ft 9in x 11ft 2in
Other
- Area: 1517
Additional room
- Description: Bonus Room
- Level: Basement
- Dimensions: 14ft 2in x 13ft 11in
Additional room 2
- Description: Wet Bar
- Level: Basement
- Dimensions: 12ft 1in x 10ft 11in
Family room
- Level: Basement
- Dimensions: 29ft 9in x 18ft 2in
Kitchen
- Level: Main
- Dimensions: 16ft 6in x 12ft 9in
Laundry
- Level: Main
- Dimensions: 10ft 0in x 8ft 9in
Living room
- Level: Main
- Dimensions: 21ft 1in x 17ft 11in
Main level
- Area: 2338
Recreation room
- Level: Basement
- Dimensions: 22ft 11in x 24ft 6in
Heating
- Forced Air
Cooling
- Central Air
Appliances
- Included: Dishwasher, Disposal, Dryer, Range Hood, Microwave, Range, Refrigerator, Washer, Gas Water Heater
Features
- Bar, Wet Bar, Solid Surface Counter, Ceiling Fan(s)
- Windows: Window Treatments, Blinds
- Basement: Finished,Full
- Number of fireplaces: 1
- Fireplace features: Gas Log, Living Room
Interior area
- Total structure area: 2,338
- Total interior livable area: 3,855 sqft
Property
Parking
- Total spaces: 3.5
- Parking features: Attached
- Attached garage spaces: 3.5
- Details: Number Of Garage Remotes: 1
Features
- Patio & porch: Patio, Screened
- Pool features: In Ground
Lot
- Size: 8,400 sqft
- Dimensions: 60 x 140
- Features: Level
Details
- Additional structures: Shed(s)
- Parcel number: 2317.0455017
Construction
Type & style
- Home type: SingleFamily
- Architectural style: Ranch
- Property subtype: Single Family Residence, Residential
Materials
- Frame, Brick, Vinyl Siding
- Foundation: Concrete Perimeter
- Roof: Shingle
Condition
- New construction: No
- Year built: 2010
Utilities & green energy
- Sewer: Public Sewer
- Water: Public
- Utilities for property: Cable Available
Community & neighborhood
Location
- Region: Rochester
- Subdivision: Park Forest Place
HOA & financial
HOA
- Has HOA: Yes
- HOA fee: $125 annually
Price history
| Date | Event | Price |
|---|---|---|
| 10/27/2025 | Sold | $600,000+11.1%$156/sqft |
Source: | ||
| 8/22/2025 | Pending sale | $539,900$140/sqft |
Source: | ||
| 8/21/2025 | Listed for sale | $539,900$140/sqft |
Source: | ||
Public tax history
| Year | Property taxes | Tax assessment |
|---|---|---|
| 2024 | $10,257 +2% | $150,775 +5.3% |
| 2023 | $10,057 +3.9% | $143,213 +5.6% |
| 2022 | $9,676 +4.2% | $135,606 +4.2% |
Find assessor info on the county website
Neighborhood: 62563
Nearby schools
GreatSchools rating
- NARochester Elementary Ec-1 SchoolGrades: PK-1Distance: 0.9 mi
- 6/10Rochester Jr High SchoolGrades: 7-8Distance: 1.5 mi
- 8/10Rochester High SchoolGrades: 9-12Distance: 1.3 mi

Get pre-qualified for a loan
At Zillow Home Loans, we can pre-qualify you in as little as 5 minutes with no impact to your credit score.An equal housing lender. NMLS #10287.

