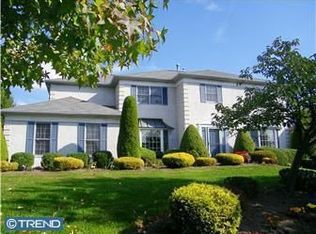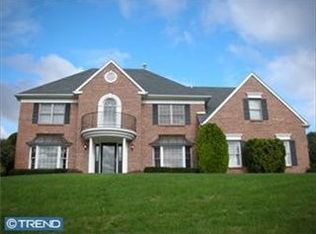Sold for $805,000 on 02/28/23
Street View
$805,000
1508 Aidenn Lair Rd, Ambler, PA 19002
4beds
3,337sqft
Single Family Residence
Built in 1991
0.62 Acres Lot
$947,700 Zestimate®
$241/sqft
$4,176 Estimated rent
Home value
$947,700
$900,000 - $995,000
$4,176/mo
Zestimate® history
Loading...
Owner options
Explore your selling options
What's special
4 bd, 2.5 bath home in Upper Dublin school district.
Zillow last checked: 8 hours ago
Listing updated: March 01, 2023 at 02:14pm
Listed by:
Ashlee Check 215-740-7204,
Compass RE
Bought with:
Ashlee Check, rs331462
Compass RE
Source: Bright MLS,MLS#: PAMC2065096
Facts & features
Interior
Bedrooms & bathrooms
- Bedrooms: 4
- Bathrooms: 3
- Full bathrooms: 2
- 1/2 bathrooms: 1
- Main level bathrooms: 1
Basement
- Area: 0
Heating
- Forced Air, Natural Gas
Cooling
- Central Air, Electric
Appliances
- Included: Microwave, Built-In Range, Range, Dishwasher, Disposal, Dryer, Energy Efficient Appliances, Extra Refrigerator/Freezer, Freezer, Double Oven, Self Cleaning Oven, Oven, Range Hood, Refrigerator, Stainless Steel Appliance(s), Washer, Water Heater, Electric Water Heater
Features
- Attic/House Fan, Bar, Breakfast Area, Built-in Features, Ceiling Fan(s), Combination Kitchen/Living, Dining Area, Family Room Off Kitchen, Open Floorplan, Formal/Separate Dining Room, Eat-in Kitchen, Kitchen - Gourmet, Kitchen Island, Kitchen - Table Space, Primary Bath(s), Recessed Lighting, Bathroom - Stall Shower, Bathroom - Tub Shower, Upgraded Countertops, Walk-In Closet(s)
- Flooring: Carpet, Wood
- Windows: Skylight(s), Window Treatments
- Basement: Interior Entry,Partially Finished,Concrete,Sump Pump
- Number of fireplaces: 1
Interior area
- Total structure area: 3,337
- Total interior livable area: 3,337 sqft
- Finished area above ground: 3,337
- Finished area below ground: 0
Property
Parking
- Total spaces: 6
- Parking features: Storage, Garage Faces Side, Garage Door Opener, Inside Entrance, Oversized, Attached, Driveway
- Attached garage spaces: 2
- Uncovered spaces: 4
Accessibility
- Accessibility features: None
Features
- Levels: Two
- Stories: 2
- Patio & porch: Patio
- Exterior features: Awning(s), Sidewalks
- Has private pool: Yes
- Pool features: Above Ground, Heated, Lap, Private
Lot
- Size: 0.62 Acres
- Dimensions: 120.00 x 0.00
Details
- Additional structures: Above Grade, Below Grade
- Parcel number: 540000127188
- Zoning: RES
- Special conditions: Standard
Construction
Type & style
- Home type: SingleFamily
- Architectural style: Colonial
- Property subtype: Single Family Residence
Materials
- Vinyl Siding
- Foundation: Slab
Condition
- Excellent
- New construction: No
- Year built: 1991
Utilities & green energy
- Sewer: Public Sewer
- Water: Public
Community & neighborhood
Location
- Region: Ambler
- Subdivision: Dublyn Lea
- Municipality: UPPER DUBLIN TWP
Other
Other facts
- Listing agreement: Exclusive Agency
- Ownership: Fee Simple
Price history
| Date | Event | Price |
|---|---|---|
| 2/28/2023 | Sold | $805,000$241/sqft |
Source: | ||
Public tax history
| Year | Property taxes | Tax assessment |
|---|---|---|
| 2024 | $15,930 | $330,390 |
| 2023 | $15,930 +3.5% | $330,390 |
| 2022 | $15,393 +2.9% | $330,390 |
Find assessor info on the county website
Neighborhood: 19002
Nearby schools
GreatSchools rating
- 8/10Jarrettown El SchoolGrades: K-5Distance: 0.6 mi
- 7/10Sandy Run Middle SchoolGrades: 6-8Distance: 2.2 mi
- 9/10Upper Dublin High SchoolGrades: 9-12Distance: 1.6 mi
Schools provided by the listing agent
- Elementary: Jarrettown
- Middle: Sandy Run
- High: Upper Dublin
- District: Upper Dublin
Source: Bright MLS. This data may not be complete. We recommend contacting the local school district to confirm school assignments for this home.

Get pre-qualified for a loan
At Zillow Home Loans, we can pre-qualify you in as little as 5 minutes with no impact to your credit score.An equal housing lender. NMLS #10287.
Sell for more on Zillow
Get a free Zillow Showcase℠ listing and you could sell for .
$947,700
2% more+ $18,954
With Zillow Showcase(estimated)
$966,654
