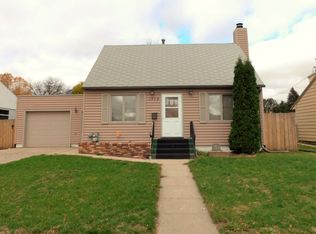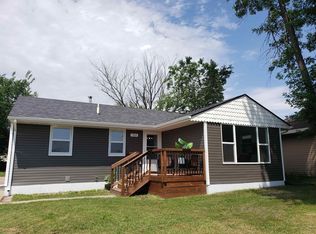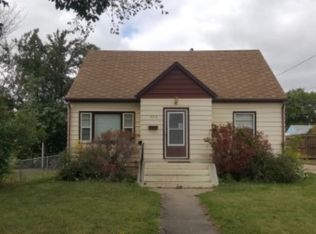Sold on 09/18/23
Price Unknown
1508 7th Ave NW, Minot, ND 58703
7beds
3baths
2,889sqft
Single Family Residence
Built in 1952
5,227.2 Square Feet Lot
$245,600 Zestimate®
$--/sqft
$2,488 Estimated rent
Home value
$245,600
$221,000 - $268,000
$2,488/mo
Zestimate® history
Loading...
Owner options
Explore your selling options
What's special
Are you looking for a home with character?! This adorable 7 bedroom 3 bath home is waiting for you. Once inside you will notice the abundant of natural light making the original hardwood floors shine. The entryway has a nice sized closet and is open to the large living room. The dining room, just off the kitchen, is well lit and nicely sized. Down the hall is 2 bedrooms with hardwood flooring & 1 full bath. Going upstairs you'll find 3 beds and another full bath. Bedroom #3 has a sink vanity with cabinets. This level has so much potential. In the basement you will find bedrooms 6 & 7 (both egress), bathroom #3, a kitchenette and the laundry room. There is additional storage by both bedrooms. Don't wait to see this charming home. Call your favorite agent today for a showing!
Zillow last checked: 8 hours ago
Listing updated: September 19, 2023 at 10:57am
Listed by:
Charlsie Burud,
KW Inspire Realty,
SHARI ANHORN 701-720-8697,
KW Inspire Realty
Source: Minot MLS,MLS#: 230981
Facts & features
Interior
Bedrooms & bathrooms
- Bedrooms: 7
- Bathrooms: 3
- Main level bathrooms: 1
- Main level bedrooms: 2
Primary bedroom
- Description: Hardwood
- Level: Main
Bedroom 1
- Description: Hardwood
- Level: Main
Bedroom 2
- Description: Carpet
- Level: Upper
Bedroom 3
- Description: Carpet
- Level: Upper
Bedroom 4
- Description: Egress
- Level: Basement
Bedroom 5
- Description: Egress
- Level: Basement
Dining room
- Description: Bright + Hardwood
- Level: Main
Family room
- Description: Huge W / Kitchenette
- Level: Basement
Kitchen
- Description: Ample Cabinetry
- Level: Main
Living room
- Description: Bright + Hardwood
- Level: Main
Heating
- Forced Air, Natural Gas
Cooling
- Window Unit(s)
Appliances
- Included: Microwave, Dishwasher, Disposal, Refrigerator, Range/Oven, Washer, Dryer
- Laundry: In Basement
Features
- Flooring: Carpet, Ceramic Tile, Hardwood, Linoleum
- Basement: Finished,Full
- Has fireplace: No
Interior area
- Total structure area: 2,889
- Total interior livable area: 2,889 sqft
- Finished area above ground: 1,797
Property
Parking
- Total spaces: 1
- Parking features: Attached, Garage: Lights, Opener, Driveway: Concrete
- Attached garage spaces: 1
- Has uncovered spaces: Yes
Features
- Levels: One and One Half
- Stories: 1
- Patio & porch: Patio
- Fencing: Fenced
Lot
- Size: 5,227 sqft
Details
- Parcel number: MI14.276.000.1320
- Zoning: R1
Construction
Type & style
- Home type: SingleFamily
- Property subtype: Single Family Residence
Materials
- Foundation: Concrete Perimeter
- Roof: Asphalt
Condition
- New construction: No
- Year built: 1952
Utilities & green energy
- Sewer: City
- Water: City
- Utilities for property: Cable Connected
Community & neighborhood
Location
- Region: Minot
Price history
| Date | Event | Price |
|---|---|---|
| 9/18/2023 | Sold | -- |
Source: | ||
| 8/11/2023 | Pending sale | $235,000$81/sqft |
Source: | ||
| 8/3/2023 | Contingent | $235,000$81/sqft |
Source: | ||
| 6/21/2023 | Listed for sale | $235,000+17.6%$81/sqft |
Source: | ||
| 8/8/2019 | Sold | -- |
Source: | ||
Public tax history
| Year | Property taxes | Tax assessment |
|---|---|---|
| 2024 | $2,659 -13.2% | $182,000 -7.1% |
| 2023 | $3,062 | $196,000 +2.1% |
| 2022 | -- | $192,000 -2.5% |
Find assessor info on the county website
Neighborhood: West Minot
Nearby schools
GreatSchools rating
- 7/10Longfellow Elementary SchoolGrades: PK-5Distance: 0.1 mi
- 5/10Erik Ramstad Middle SchoolGrades: 6-8Distance: 2.2 mi
- NASouris River Campus Alternative High SchoolGrades: 9-12Distance: 0.1 mi
Schools provided by the listing agent
- District: Minot #1
Source: Minot MLS. This data may not be complete. We recommend contacting the local school district to confirm school assignments for this home.


