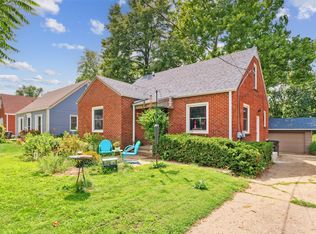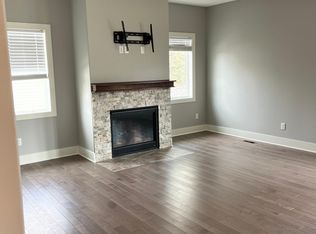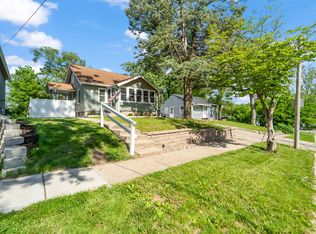Sold for $260,000 on 05/06/25
$260,000
1508 57th Pl, Des Moines, IA 50311
4beds
1,362sqft
Single Family Residence
Built in 1949
6,621.12 Square Feet Lot
$261,800 Zestimate®
$191/sqft
$2,016 Estimated rent
Home value
$261,800
$249,000 - $278,000
$2,016/mo
Zestimate® history
Loading...
Owner options
Explore your selling options
What's special
Major updates make this 4-bedroom, 2-bathroom home a standout! NEW sewer line to the street, NEW roof & gutters, NEW rebuilt garage and NEW carpet on the main level! Now, get ready to fall in love with this unique 1.5-story home that lives like a true 2-story! Step inside to a spacious main level featuring a beautifully updated kitchen and dining space with serene, park-like views of mature trees out back. Two main-floor bedrooms and a full bathroom offer convenience, while upstairs, you?ll find two more bedrooms, creative built-in storage, and another full bathroom, an uncommon and highly functional layout for a 1.5-story home! The lower level offers potential for future finishing, plus laundry, shop space, and ample storage. All appliances are included, so you can move right in and start enjoying this fantastic home!
Zillow last checked: 8 hours ago
Listing updated: May 06, 2025 at 12:34pm
Listed by:
Shannon Salmon 612-327-6536,
RE/MAX Concepts
Bought with:
Morris, Brian
RE/MAX Concepts
Jenny Farrell
RE/MAX Concepts
Source: DMMLS,MLS#: 714579 Originating MLS: Des Moines Area Association of REALTORS
Originating MLS: Des Moines Area Association of REALTORS
Facts & features
Interior
Bedrooms & bathrooms
- Bedrooms: 4
- Bathrooms: 2
- Full bathrooms: 2
- Main level bedrooms: 2
Heating
- Forced Air, Gas, Natural Gas
Cooling
- Central Air
Appliances
- Included: Dryer, Dishwasher, Microwave, Refrigerator, Stove, Washer
Features
- Dining Area, Window Treatments
- Flooring: Carpet, Hardwood
- Basement: Unfinished
Interior area
- Total structure area: 1,362
- Total interior livable area: 1,362 sqft
Property
Parking
- Total spaces: 1
- Parking features: Detached, Garage, One Car Garage
- Garage spaces: 1
Features
- Levels: One and One Half
- Stories: 1
Lot
- Size: 6,621 sqft
- Dimensions: 50 x 132
- Features: Rectangular Lot
Details
- Parcel number: 10012095000000
- Zoning: N3B
Construction
Type & style
- Home type: SingleFamily
- Architectural style: Cape Cod,One and One Half Story
- Property subtype: Single Family Residence
Materials
- Brick
- Foundation: Block
- Roof: Asphalt,Shingle
Condition
- Year built: 1949
Utilities & green energy
- Sewer: Public Sewer
- Water: Public
Community & neighborhood
Security
- Security features: Smoke Detector(s)
Location
- Region: Des Moines
Other
Other facts
- Listing terms: Cash,Conventional,FHA,VA Loan
- Road surface type: Concrete
Price history
| Date | Event | Price |
|---|---|---|
| 5/6/2025 | Sold | $260,000$191/sqft |
Source: | ||
| 4/11/2025 | Pending sale | $260,000$191/sqft |
Source: | ||
| 4/1/2025 | Listed for sale | $260,000+17.4%$191/sqft |
Source: | ||
| 6/10/2021 | Sold | $221,500+3%$163/sqft |
Source: | ||
| 4/23/2021 | Pending sale | $215,000$158/sqft |
Source: | ||
Public tax history
| Year | Property taxes | Tax assessment |
|---|---|---|
| 2024 | $4,054 -5.5% | $206,100 |
| 2023 | $4,292 +0.8% | $206,100 +13.2% |
| 2022 | $4,260 +4.7% | $182,100 |
Find assessor info on the county website
Neighborhood: Merle Hay
Nearby schools
GreatSchools rating
- 4/10Windsor Elementary SchoolGrades: K-5Distance: 0.5 mi
- 5/10Merrill Middle SchoolGrades: 6-8Distance: 1.6 mi
- 4/10Roosevelt High SchoolGrades: 9-12Distance: 1.4 mi
Schools provided by the listing agent
- District: Des Moines Independent
Source: DMMLS. This data may not be complete. We recommend contacting the local school district to confirm school assignments for this home.

Get pre-qualified for a loan
At Zillow Home Loans, we can pre-qualify you in as little as 5 minutes with no impact to your credit score.An equal housing lender. NMLS #10287.
Sell for more on Zillow
Get a free Zillow Showcase℠ listing and you could sell for .
$261,800
2% more+ $5,236
With Zillow Showcase(estimated)
$267,036

