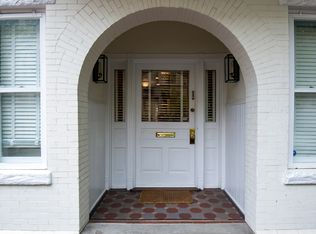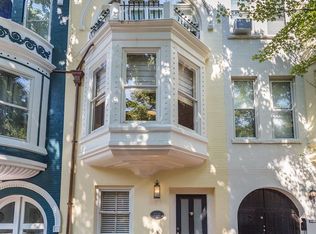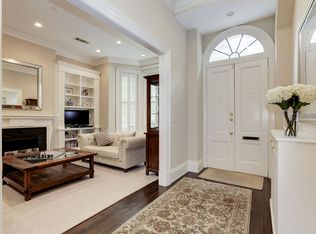Sold for $1,896,000 on 11/12/25
$1,896,000
1508 30th St NW, Washington, DC 20007
4beds
2,672sqft
Townhouse
Built in 1900
900 Square Feet Lot
$1,895,200 Zestimate®
$710/sqft
$7,614 Estimated rent
Home value
$1,895,200
$1.80M - $1.99M
$7,614/mo
Zestimate® history
Loading...
Owner options
Explore your selling options
What's special
This is a special and highly authentic East Village brick Victorian. Its authenticity comes from the countless original details—floors, moldings, fireplaces, and windows—carefully preserved throughout. Its distinctiveness begins with the façade, a prime example of high Victorian architecture, and part of a unique row of Georgetown houses unlike any others in the village. Inside, the house has been thoughtfully and expertly adapted for today’s lifestyle. Main Level • Two curved double front doors open into a practical vestibule with glass entry. • A massive original staircase with carved newel post and balustrade sets the tone, paired with an elegant custom dining room/library with floor-to-ceiling bookshelves and cabinetry. • Front parlor with fireplace, original ceramic tile surround, and hardwood flooring. • Spacious eat-in kitchen with stainless steel appliances, ceiling-height cupboards, generous storage, and walk-out to a flagstone terrace and garden. • High ceilings, original glass transoms above doorways, and recessed lighting. Lower Level • Expansive family room with built-in cabinetry and floor-to-ceiling bookshelves. • Abundant natural light, ceramic tile flooring. • Full white-tile bathroom. • Bedroom/home office with separate rear entrance, built-ins, and garden views. • Laundry closet with shelving and a utility/storage room. Second Floor • Large landing with powder room. • Living room with soaring ceilings, original pine floors, fireplace, and three-part bay window overlooking Federal houses on 30th Street. • Bedroom with double closets (plus storage above), pocket doors, and an en-suite bath finished in white tile and marble with nickel fixtures. Third Floor • Landing flooded with natural light from a large skylight, original wood floors. • Front bedroom with three original windows opening to a balcony over 30th Street, floor-to-ceiling bookshelves, large closet, and a full white-tile bath with skylight. • Rear bedroom with western views of magnolia, crêpe myrtle, and ornamental trees; additional skylight; built-ins and desk; double closet with storage above; and en-suite bath.
Zillow last checked: 8 hours ago
Listing updated: November 13, 2025 at 03:46am
Listed by:
Jamie Peva 202-258-5050,
Washington Fine Properties, LLC
Bought with:
Delia McCormick, 510027
Washington Fine Properties, LLC
James Gregory, 637670
Washington Fine Properties, LLC
Source: Bright MLS,MLS#: DCDC2225330
Facts & features
Interior
Bedrooms & bathrooms
- Bedrooms: 4
- Bathrooms: 5
- Full bathrooms: 4
- 1/2 bathrooms: 1
Basement
- Area: 660
Heating
- Central
Cooling
- Central Air, Electric
Appliances
- Included: Electric Water Heater
- Laundry: In Basement, Dryer In Unit, Has Laundry, Washer In Unit
Features
- Built-in Features, Combination Dining/Living, Floor Plan - Traditional, Eat-in Kitchen
- Flooring: Wood
- Windows: Window Treatments
- Basement: Connecting Stairway,Partial,Finished,Heated,Interior Entry,Exterior Entry,Rear Entrance,Shelving,Walk-Out Access
- Number of fireplaces: 2
Interior area
- Total structure area: 2,672
- Total interior livable area: 2,672 sqft
- Finished area above ground: 2,012
- Finished area below ground: 660
Property
Parking
- Parking features: On Street
- Has uncovered spaces: Yes
Accessibility
- Accessibility features: None
Features
- Levels: Three
- Stories: 3
- Patio & porch: Brick, Patio
- Pool features: None
- Fencing: Wood
- Has view: Yes
- View description: City
Lot
- Size: 900 sqft
- Features: Unknown Soil Type
Details
- Additional structures: Above Grade, Below Grade
- Parcel number: 1269//0288
- Zoning: C-21
- Special conditions: Standard
Construction
Type & style
- Home type: Townhouse
- Architectural style: Federal,Traditional
- Property subtype: Townhouse
Materials
- Brick
- Foundation: Brick/Mortar
Condition
- New construction: No
- Year built: 1900
Utilities & green energy
- Sewer: Public Sewer
- Water: Public
Community & neighborhood
Security
- Security features: Electric Alarm
Location
- Region: Washington
- Subdivision: Georgetown
Other
Other facts
- Listing agreement: Exclusive Agency
- Ownership: Fee Simple
Price history
| Date | Event | Price |
|---|---|---|
| 11/12/2025 | Sold | $1,896,000+0.1%$710/sqft |
Source: | ||
| 10/5/2025 | Pending sale | $1,895,000$709/sqft |
Source: | ||
| 10/3/2025 | Listed for sale | $1,895,000$709/sqft |
Source: | ||
| 1/11/2021 | Listing removed | -- |
Source: | ||
| 12/19/2020 | Listed for rent | $5,900$2/sqft |
Source: Chatel Real Estate, Inc. #DCDC501280 | ||
Public tax history
| Year | Property taxes | Tax assessment |
|---|---|---|
| 2025 | $13,784 +1.7% | $1,621,630 +1.7% |
| 2024 | $13,549 +2.6% | $1,593,940 +2.6% |
| 2023 | $13,200 +2.4% | $1,552,970 +2.4% |
Find assessor info on the county website
Neighborhood: Georgetown
Nearby schools
GreatSchools rating
- 10/10Hyde-Addison Elementary SchoolGrades: PK-5Distance: 0.3 mi
- 6/10Hardy Middle SchoolGrades: 6-8Distance: 0.6 mi
- 7/10Jackson-Reed High SchoolGrades: 9-12Distance: 3 mi
Schools provided by the listing agent
- District: District Of Columbia Public Schools
Source: Bright MLS. This data may not be complete. We recommend contacting the local school district to confirm school assignments for this home.

Get pre-qualified for a loan
At Zillow Home Loans, we can pre-qualify you in as little as 5 minutes with no impact to your credit score.An equal housing lender. NMLS #10287.
Sell for more on Zillow
Get a free Zillow Showcase℠ listing and you could sell for .
$1,895,200
2% more+ $37,904
With Zillow Showcase(estimated)
$1,933,104

