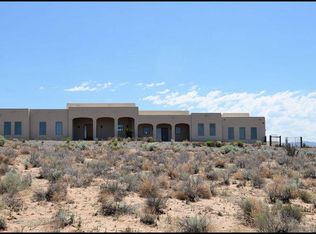Sold
Price Unknown
1508 12th St SE, Rio Rancho, NM 87124
4beds
4,253sqft
Single Family Residence
Built in 2007
1 Acres Lot
$806,300 Zestimate®
$--/sqft
$3,739 Estimated rent
Home value
$806,300
$750,000 - $871,000
$3,739/mo
Zestimate® history
Loading...
Owner options
Explore your selling options
What's special
Welcome to this beautiful, custom-built, 1-acre property in SE Rio Rancho! Views for miles!! Incredible single-story home with a fantastic floorplan and ample space for entertaining. Expansive primary suite, complete with beautiful windows, an amazing closet and a separate entrance. All bedrooms have an attached bathroom! The 4th Bedroom has a private entrance. The rec room is where you can gather your guests and also has a built-in bar area. Don't miss the media room for indoor movies. It's a perfect space for hosting gatherings and enjoying some indoor fun. And the outdoor covered patio allows for year-round dining. Brand new TPO Roof added in September 2023. This property is a dream come true, offering a blend of comfort, privacy, entertainment & close to Unser & Westside.
Zillow last checked: 8 hours ago
Listing updated: January 17, 2025 at 01:19pm
Listed by:
Lee Ann Pautz 505-270-4852,
Keller Williams Realty
Bought with:
Amanda Champine, 20465
Dragonfly Capital RE
Source: SWMLS,MLS#: 1043158
Facts & features
Interior
Bedrooms & bathrooms
- Bedrooms: 4
- Bathrooms: 4
- Full bathrooms: 3
- 1/2 bathrooms: 1
Primary bedroom
- Level: Main
- Area: 486
- Dimensions: 27 x 18
Bedroom 2
- Level: Main
- Area: 196
- Dimensions: 14 x 14
Bedroom 3
- Level: Main
- Area: 238
- Dimensions: 14 x 17
Bedroom 4
- Level: Main
- Area: 200
- Dimensions: 10 x 20
Bedroom 5
- Description: Media Room
- Level: Main
- Area: 220
- Dimensions: Media Room
Family room
- Description: Rec Room
- Level: Main
- Area: 528
- Dimensions: Rec Room
Kitchen
- Level: Main
- Area: 220
- Dimensions: 22 x 10
Living room
- Level: Main
- Area: 616
- Dimensions: 28 x 22
Heating
- Central, Forced Air, Multiple Heating Units
Cooling
- Multi Units, Refrigerated
Appliances
- Included: Built-In Gas Oven, Built-In Gas Range, Cooktop, Double Oven, Dishwasher, Disposal, Microwave, Refrigerator
- Laundry: Washer Hookup, Electric Dryer Hookup, Gas Dryer Hookup
Features
- Wet Bar, Ceiling Fan(s), Dual Sinks, Entrance Foyer, Family/Dining Room, Great Room, Garden Tub/Roman Tub, Jack and Jill Bath, Kitchen Island, Living/Dining Room, Multiple Living Areas, Main Level Primary, Multiple Primary Suites, Pantry, Skylights, Separate Shower, Water Closet(s), Walk-In Closet(s)
- Flooring: Carpet, Tile
- Windows: Double Pane Windows, Insulated Windows, Skylight(s)
- Has basement: No
- Number of fireplaces: 1
- Fireplace features: Gas Log, Wood Burning
Interior area
- Total structure area: 4,253
- Total interior livable area: 4,253 sqft
Property
Parking
- Total spaces: 5
- Parking features: Attached, Finished Garage, Garage, Workshop in Garage
- Attached garage spaces: 5
Features
- Levels: One
- Stories: 1
- Patio & porch: Covered, Open, Patio
- Exterior features: Private Yard, Sprinkler/Irrigation, Private Entrance
- Has view: Yes
Lot
- Size: 1 Acres
- Features: Lawn, Sprinkler System, Views, Xeriscape
Details
- Parcel number: 1010068413052
- Zoning description: R-1
Construction
Type & style
- Home type: SingleFamily
- Architectural style: Northern New Mexico,Ranch
- Property subtype: Single Family Residence
Materials
- Frame, Stucco
- Roof: Tile
Condition
- Resale
- New construction: No
- Year built: 2007
Details
- Builder name: Roberson Construction
Utilities & green energy
- Sewer: Septic Tank
- Water: Shared Well
- Utilities for property: Cable Available, Electricity Connected, Natural Gas Connected
Green energy
- Energy generation: None
- Water conservation: Water-Smart Landscaping
Community & neighborhood
Location
- Region: Rio Rancho
Other
Other facts
- Listing terms: Cash,Conventional,FHA,VA Loan
- Road surface type: Dirt, Gravel
Price history
| Date | Event | Price |
|---|---|---|
| 2/9/2024 | Sold | -- |
Source: | ||
| 12/21/2023 | Pending sale | $715,000$168/sqft |
Source: | ||
| 11/20/2023 | Price change | $715,000-1.4%$168/sqft |
Source: | ||
| 10/13/2023 | Listed for sale | $725,000$170/sqft |
Source: | ||
Public tax history
| Year | Property taxes | Tax assessment |
|---|---|---|
| 2025 | $8,223 +65.6% | $247,642 +77.1% |
| 2024 | $4,967 +2.7% | $139,809 +3% |
| 2023 | $4,837 +2% | $135,737 +3% |
Find assessor info on the county website
Neighborhood: Rio Rancho Estates
Nearby schools
GreatSchools rating
- 7/10Maggie Cordova Elementary SchoolGrades: K-5Distance: 0.8 mi
- 5/10Lincoln Middle SchoolGrades: 6-8Distance: 2.2 mi
- 7/10Rio Rancho High SchoolGrades: 9-12Distance: 3.2 mi
Schools provided by the listing agent
- Elementary: Maggie Cordova
- Middle: Lincoln
- High: Rio Rancho
Source: SWMLS. This data may not be complete. We recommend contacting the local school district to confirm school assignments for this home.
Get a cash offer in 3 minutes
Find out how much your home could sell for in as little as 3 minutes with a no-obligation cash offer.
Estimated market value$806,300
Get a cash offer in 3 minutes
Find out how much your home could sell for in as little as 3 minutes with a no-obligation cash offer.
Estimated market value
$806,300
