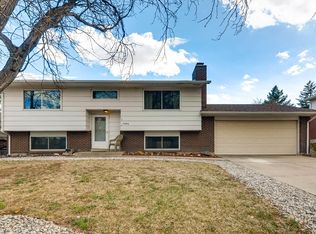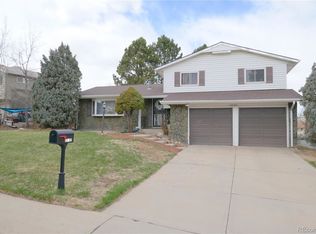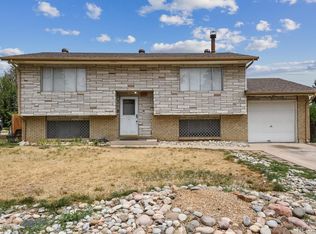Sold for $435,000 on 01/20/23
$435,000
15078 E Security Way, Aurora, CO 80011
3beds
1,935sqft
Single Family Residence
Built in 1970
8,886 Square Feet Lot
$449,900 Zestimate®
$225/sqft
$2,694 Estimated rent
Home value
$449,900
$427,000 - $472,000
$2,694/mo
Zestimate® history
Loading...
Owner options
Explore your selling options
What's special
Large corner lot. Excellent investment opportunity, starter home or rental income property located close to shopping, schools, transportation, medical, military, fitness centers , hospitals and highways 225 and I-70. Exterior has multi use space, perfect for morning breakfast, afternoon breaks, BBQ parties, guest entertaining or just your own personal space. Customize this home and express your creativity in the workshop/art studio. Separate spaces within the home creates a feeling of privacy. Expose the solid wood flooring throughout first and 2nd floors of the home. Main level floor plan combines living, dining, sun room and kitchen with the potential of an open floor plan. Lower level has a guest bath, large pantry, a fireplace and connects directly to the garage for ease in escaping the weather. Basement level has plenty of room for media entertainment, gaming, exercise equipment or a hobby that you are passionate about. Original owner is selling as is, with current appliances. FHA and VA financing available with lender approval.
Zillow last checked: 8 hours ago
Listing updated: September 13, 2023 at 03:40pm
Listed by:
Christine DeMoss 303-591-0320,
River Rayne Real Estate
Bought with:
Kerri Martinez, 040029926
Brokers Guild Homes
Source: REcolorado,MLS#: 7013442
Facts & features
Interior
Bedrooms & bathrooms
- Bedrooms: 3
- Bathrooms: 3
- 3/4 bathrooms: 2
- 1/2 bathrooms: 1
Bedroom
- Description: With Bathroom
- Level: Upper
- Area: 143 Square Feet
- Dimensions: 11 x 13
Bedroom
- Description: Ample Closet Spaces
- Level: Upper
- Area: 117 Square Feet
- Dimensions: 9 x 13
Bedroom
- Description: Ample Lighting
- Level: Upper
- Area: 110 Square Feet
- Dimensions: 10 x 11
Bathroom
- Description: Shower, Toilet, Sink Bedroom Access
- Level: Upper
- Area: 31.5 Square Feet
- Dimensions: 4.5 x 7
Bathroom
- Description: Tub, Toilet, Sink
- Level: Upper
- Area: 35 Square Feet
- Dimensions: 5 x 7
Bathroom
- Description: Guest Bath, Toilet And Sink
- Level: Lower
- Area: 15 Square Feet
- Dimensions: 3 x 5
Bonus room
- Description: Gaming, Entertainment, Media, Exercise
- Level: Basement
- Area: 462 Square Feet
- Dimensions: 21 x 22
Dining room
- Description: Opens To Living Room , Kitchen And Sun Room
- Level: Main
- Area: 80 Square Feet
- Dimensions: 8 x 10
Family room
- Description: Garage Access, Guest Bath, Pantry
- Level: Lower
- Area: 130 Square Feet
- Dimensions: 10 x 13
Kitchen
- Description: Center Of Main Floor Opens To Dining And Family Rooms With Eat In Area
- Level: Main
- Area: 130 Square Feet
- Dimensions: 10 x 13
Laundry
- Description: Open Walls For Pipe And Hvac Access
- Level: Basement
- Area: 80 Square Feet
- Dimensions: 8 x 10
Living room
- Description: Large Window For Sunlight
- Level: Main
- Area: 276 Square Feet
- Dimensions: 12 x 23
Sun room
- Description: Opens To Exterior Spaces As Well As Kitchen And Dining Area
- Level: Main
- Area: 211.5 Square Feet
- Dimensions: 9 x 23.5
Workshop
- Description: Attached, Access Front And Rear, Double Insulate Metal Siding
- Level: Main
- Area: 338 Square Feet
- Dimensions: 13 x 26
Heating
- Forced Air
Cooling
- Evaporative Cooling
Appliances
- Included: Dishwasher, Disposal, Gas Water Heater, Microwave, Oven, Range, Refrigerator
Features
- Ceiling Fan(s), Pantry, Smoke Free
- Flooring: Carpet, Concrete, Linoleum, Wood
- Windows: Double Pane Windows
- Basement: Partial
- Number of fireplaces: 1
- Fireplace features: Gas
- Common walls with other units/homes: No Common Walls
Interior area
- Total structure area: 1,935
- Total interior livable area: 1,935 sqft
- Finished area above ground: 1,584
- Finished area below ground: 351
Property
Parking
- Total spaces: 6
- Parking features: Concrete
- Attached garage spaces: 2
- Details: Off Street Spaces: 4
Features
- Levels: Tri-Level
- Patio & porch: Covered, Deck, Front Porch, Patio
- Exterior features: Garden, Private Yard, Rain Gutters, Water Feature
- Fencing: Partial
- Has view: Yes
- View description: City
Lot
- Size: 8,886 sqft
- Features: Corner Lot, Near Public Transit
- Residential vegetation: Grassed, Xeriscaping
Details
- Parcel number: 031330351
- Zoning: R-1 (Low-Density S
- Special conditions: Standard
Construction
Type & style
- Home type: SingleFamily
- Architectural style: Traditional
- Property subtype: Single Family Residence
Materials
- Brick, Frame, Metal Siding
- Foundation: Concrete Perimeter
- Roof: Composition
Condition
- Fixer
- Year built: 1970
Utilities & green energy
- Electric: 110V, 220 Volts
- Sewer: Public Sewer
- Water: Public
- Utilities for property: Cable Available, Electricity Connected, Natural Gas Available, Natural Gas Connected, Phone Available, Phone Connected
Green energy
- Energy efficient items: Water Heater
Community & neighborhood
Security
- Security features: Security System
Location
- Region: Aurora
- Subdivision: Chambers Heights
Other
Other facts
- Listing terms: 1031 Exchange,Cash,Conventional,FHA,Jumbo,VA Loan
- Ownership: Individual
- Road surface type: Paved
Price history
| Date | Event | Price |
|---|---|---|
| 1/20/2023 | Sold | $435,000$225/sqft |
Source: | ||
Public tax history
| Year | Property taxes | Tax assessment |
|---|---|---|
| 2024 | $2,719 +55.5% | $31,021 -6.7% |
| 2023 | $1,748 -3.1% | $33,257 +36.5% |
| 2022 | $1,804 | $24,360 -2.8% |
Find assessor info on the county website
Neighborhood: Chambers Heights
Nearby schools
GreatSchools rating
- 2/10Elkhart Elementary SchoolGrades: PK-5Distance: 0.4 mi
- 3/10East Middle SchoolGrades: 6-8Distance: 0.2 mi
- 2/10Hinkley High SchoolGrades: 9-12Distance: 0.2 mi
Schools provided by the listing agent
- Elementary: Elkhart
- Middle: East
- High: Hinkley
- District: Adams-Arapahoe 28J
Source: REcolorado. This data may not be complete. We recommend contacting the local school district to confirm school assignments for this home.
Get a cash offer in 3 minutes
Find out how much your home could sell for in as little as 3 minutes with a no-obligation cash offer.
Estimated market value
$449,900
Get a cash offer in 3 minutes
Find out how much your home could sell for in as little as 3 minutes with a no-obligation cash offer.
Estimated market value
$449,900


