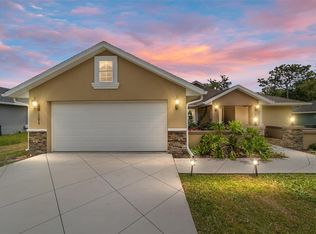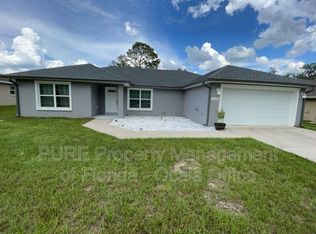Sold for $329,000 on 04/07/25
$329,000
15076 SE 94th Ct, Summerfield, FL 34491
3beds
1,644sqft
Single Family Residence
Built in 2020
9,583 Square Feet Lot
$329,700 Zestimate®
$200/sqft
$2,266 Estimated rent
Home value
$329,700
$293,000 - $373,000
$2,266/mo
Zestimate® history
Loading...
Owner options
Explore your selling options
What's special
SELLER CREDIT $5,000 TOWARD CLOSING COST!* LOCATION! Welcome to your 2020 Custom Designer Home! From the moment you step onto the Designer EXTENDED Driveway and walk up to the Private COURTYARD, this 3 bedroom, 2 bathroom home has great curb appeal and is a perfect entertainers dream. As you step inside, the beautiful front door leads you to the charming split plan with TRAVERTINE Floors throughout the home. Natural Lighting with the large Windows and SOLAR TUBE in the heart of the home. This gourmet Kitchen includes, 42” Upper Custom Wood Cabinets – soft close, Glass-Tile Backsplash, under counter Lighting, QUARTZ Countertops, Island with Granite with seating space, STAINLESS STEEL Appliances, WALK-IN PANTRY. Living Room/Dining Room have Décor/Plant Shelving, Cathedral Ceilings, furniture is beautifully positioned to enjoy the OUTDOOR LIVING. (Dining room Light could be relocated to near Laundry Room door) Enjoy entertaining on the COVERED LANAI (12x10) with OVERSIZED ENCLOSED SCREEN ROOM (50x30), lighting and ceiling fan. PLUS, Additional Concrete Patio area and Paver Patio area. Plenty of Space for a Hot Tub, or Outdoor Kitchen. BONUS- VACANT LOT is available for sale separately to the right side of the home. Expand your Lot size, Add a BONUS Garage, for Privacy. Enjoy the convenience of the INDOOR LAUNDRY ROOM, plus a two-car Garage with a SINK, bonus ATTIC SPACE & ATTIC FAN with Stairs, and Exterior Side Door for ease of access with Paver Sidewalk. Master Bedroom has a TRAY CEILING, with Fan, PLUS Sliding Door leading out to the Screened Patio. Large WALK-IN Closet, Stunning En-Suite with Large Tile Shower, Dual High Vanity with Granite, Private Toilet Room, and Linen Closet. Both Bedrooms 2 & 3 are perfect size for guest, or office space. Guest Bathroom has a Tub/Shower combo with Glass Doors and Granite top Vanity. No more manual watering with a full-house IRRIGATION system, keeping your landscape lush and vibrant year-round, SEAMLESS GUTTERS completely around the home, no detail has been overlooked. Home is in a serene neighborhood, with NO Homeowners Association. Located within 10mins to The Villages, 15 mins to Lake Weir, and 30mins to Ocala. Close to Medical, Shopping and Restaurants. Don't miss the opportunity to make this designer home yours today. Some Furniture Available For Purchase. Call for your PRIVATE SHOWING.
Zillow last checked: 8 hours ago
Listing updated: April 07, 2025 at 02:15pm
Listing Provided by:
Stephanie Ray 352-299-0294,
RE/MAX FREEDOM 352-559-0911
Bought with:
James Grimes, 3271832
RESOLUTE REAL ESTATE LLC
Source: Stellar MLS,MLS#: G5090069 Originating MLS: Lake and Sumter
Originating MLS: Lake and Sumter

Facts & features
Interior
Bedrooms & bathrooms
- Bedrooms: 3
- Bathrooms: 2
- Full bathrooms: 2
Primary bedroom
- Features: Dual Sinks, En Suite Bathroom, Exhaust Fan, Granite Counters, Shower No Tub, Water Closet/Priv Toilet, Window/Skylight in Bath, Walk-In Closet(s)
- Level: First
- Area: 204 Square Feet
- Dimensions: 17x12
Bedroom 2
- Features: Built-in Closet
- Level: First
- Area: 132 Square Feet
- Dimensions: 12x11
Bedroom 3
- Features: Built-in Closet
- Level: First
- Area: 143 Square Feet
- Dimensions: 13x11
Dining room
- Features: No Closet
- Level: First
- Area: 180 Square Feet
- Dimensions: 9x20
Kitchen
- Features: Stone Counters, Pantry, Walk-In Closet(s)
- Level: First
- Area: 81 Square Feet
- Dimensions: 9x9
Living room
- Features: Ceiling Fan(s), No Closet
- Level: First
- Area: 260 Square Feet
- Dimensions: 13x20
Heating
- Central
Cooling
- Central Air
Appliances
- Included: Dishwasher, Disposal, Microwave, Range, Refrigerator
- Laundry: Inside, Laundry Room
Features
- Attic Fan, Cathedral Ceiling(s), Ceiling Fan(s), Eating Space In Kitchen, Living Room/Dining Room Combo, Open Floorplan, Primary Bedroom Main Floor, Solid Wood Cabinets, Stone Counters, Thermostat, Tray Ceiling(s), Walk-In Closet(s)
- Flooring: Travertine
- Doors: Sliding Doors
- Windows: Skylight(s)
- Has fireplace: No
Interior area
- Total structure area: 2,948
- Total interior livable area: 1,644 sqft
Property
Parking
- Total spaces: 2
- Parking features: Driveway, Garage Door Opener, Guest, Off Street
- Attached garage spaces: 2
- Has uncovered spaces: Yes
Features
- Levels: One
- Stories: 1
- Patio & porch: Covered, Enclosed, Patio, Rear Porch
- Exterior features: Courtyard, Irrigation System, Private Mailbox, Rain Gutters, Sidewalk
Lot
- Size: 9,583 sqft
- Features: In County, Level
Details
- Parcel number: 4714206046
- Zoning: R1
- Special conditions: None
Construction
Type & style
- Home type: SingleFamily
- Property subtype: Single Family Residence
Materials
- Block, Stucco
- Foundation: Slab
- Roof: Shingle
Condition
- New construction: No
- Year built: 2020
Utilities & green energy
- Sewer: Septic Tank
- Water: Well
- Utilities for property: Cable Available, Electricity Connected, Sewer Connected, Water Connected
Community & neighborhood
Location
- Region: Summerfield
- Subdivision: ORANGE BLOSSOM HILLS UN 6
HOA & financial
HOA
- Has HOA: No
Other fees
- Pet fee: $0 monthly
Other financial information
- Total actual rent: 0
Other
Other facts
- Listing terms: Cash,Conventional,FHA,VA Loan
- Ownership: Fee Simple
- Road surface type: Paved
Price history
| Date | Event | Price |
|---|---|---|
| 4/7/2025 | Sold | $329,000-3.2%$200/sqft |
Source: | ||
| 3/20/2025 | Pending sale | $339,900$207/sqft |
Source: | ||
| 2/12/2025 | Price change | $339,900-1.5%$207/sqft |
Source: | ||
| 1/21/2025 | Price change | $345,000-1.4%$210/sqft |
Source: | ||
| 12/3/2024 | Listed for sale | $350,000+64.5%$213/sqft |
Source: | ||
Public tax history
| Year | Property taxes | Tax assessment |
|---|---|---|
| 2024 | $2,724 +2.6% | $194,901 +3% |
| 2023 | $2,654 +2.9% | $189,224 +3% |
| 2022 | $2,580 +2% | $183,713 +4.6% |
Find assessor info on the county website
Neighborhood: 34491
Nearby schools
GreatSchools rating
- 2/10Harbour View Elementary SchoolGrades: PK-5Distance: 1.1 mi
- 4/10Lake Weir Middle SchoolGrades: 6-8Distance: 0.7 mi
- 2/10Lake Weir High SchoolGrades: 9-12Distance: 5.4 mi
Schools provided by the listing agent
- Elementary: Harbour View Elementary School
- Middle: Lake Weir Middle School
- High: Lake Weir High School
Source: Stellar MLS. This data may not be complete. We recommend contacting the local school district to confirm school assignments for this home.
Get a cash offer in 3 minutes
Find out how much your home could sell for in as little as 3 minutes with a no-obligation cash offer.
Estimated market value
$329,700
Get a cash offer in 3 minutes
Find out how much your home could sell for in as little as 3 minutes with a no-obligation cash offer.
Estimated market value
$329,700

