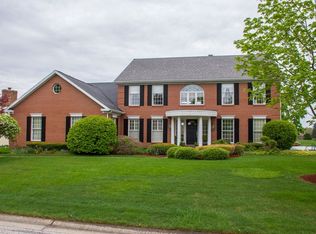Closed
$555,000
15075 Hunting Ridge Trl, Granger, IN 46530
4beds
4,233sqft
Single Family Residence
Built in 1988
0.38 Acres Lot
$619,400 Zestimate®
$--/sqft
$3,883 Estimated rent
Home value
$619,400
$582,000 - $669,000
$3,883/mo
Zestimate® history
Loading...
Owner options
Explore your selling options
What's special
Welcome to Quail Ridge South. Here is your opportunity to live on Sand Piper Pond, one of the largest ponds in Granger, 32 acres of water. Enjoy swimming, fishing and paddle boarding all from your back yard. Close to Shopping, Granger paths, Knollwood Country club and in PHM award winning Schools!!! Updated 4 bedroom, 3 full baths, home boasts a 3 ½ car garage! Enjoy the unrivaled sunsets from your patio or screened in porch. Hardwood flooring through the main floor and in upstairs Hallway. 9 ft ceilings, gas log fireplace in family room with built ins, first floor laundry & office. Granite counters in kitchen with custom cabinetry, stainless steel appliances & RO system. Master bedroom has crown molding & updated large master bath, beautiful shower & walk in closet. New Roof, All new energy star windows 2021-2022. Water heater 2023. Finished Basement with built ins and pool table stays! So Much Storage in this Home!***Passing Septic Report***Plus Dual Septic System!!!
Zillow last checked: 8 hours ago
Listing updated: November 20, 2023 at 06:35am
Listed by:
Deborah Wolff Cell:574-340-0652,
Milestone Realty, LLC
Bought with:
Leroy Sanchez, RB21000263
McKinnies Realty, LLC
Source: IRMLS,MLS#: 202338431
Facts & features
Interior
Bedrooms & bathrooms
- Bedrooms: 4
- Bathrooms: 3
- Full bathrooms: 3
Bedroom 1
- Level: Upper
Bedroom 2
- Level: Upper
Family room
- Level: Main
- Area: 368
- Dimensions: 23 x 16
Heating
- Natural Gas, Forced Air
Cooling
- Central Air
Appliances
- Included: Disposal, Dishwasher, Microwave, Refrigerator, Washer, Gas Cooktop, Dryer-Electric, Oven-Built-In, Electric Oven, Gas Water Heater, Water Softener Owned
- Laundry: Sink, Main Level
Features
- 1st Bdrm En Suite, Bookcases, Ceiling-9+, Ceiling Fan(s), Walk-In Closet(s), Countertops-Solid Surf, Stone Counters, Crown Molding, Eat-in Kitchen, Entrance Foyer, Tub and Separate Shower, Tub/Shower Combination, Formal Dining Room, Custom Cabinetry
- Flooring: Hardwood, Carpet, Tile
- Windows: Window Treatments, Blinds
- Basement: Full,Finished,Concrete,Sump Pump
- Number of fireplaces: 1
- Fireplace features: Family Room, Gas Log
Interior area
- Total structure area: 4,521
- Total interior livable area: 4,233 sqft
- Finished area above ground: 3,200
- Finished area below ground: 1,033
Property
Parking
- Total spaces: 3.5
- Parking features: Attached, Garage Door Opener, Garage Utilities
- Attached garage spaces: 3.5
Accessibility
- Accessibility features: Chair Rail
Features
- Levels: Two
- Stories: 2
- Patio & porch: Patio, Porch, Screened
- Exterior features: Irrigation System
- Has spa: Yes
- Spa features: Jet/Garden Tub
- Has view: Yes
- Waterfront features: Waterfront, Pier/Dock, Frontage Lot, Pond
- Frontage length: Water Frontage(72.03)
Lot
- Size: 0.38 Acres
- Dimensions: 105X156
- Features: 0-2.9999
Details
- Parcel number: 710415278029.000011
- Other equipment: Sump Pump
Construction
Type & style
- Home type: SingleFamily
- Property subtype: Single Family Residence
Materials
- Vinyl Siding
Condition
- New construction: No
- Year built: 1988
Utilities & green energy
- Sewer: Septic Tank
- Water: Well
Green energy
- Energy efficient items: Windows
Community & neighborhood
Security
- Security features: Smoke Detector(s)
Location
- Region: Granger
- Subdivision: Quail Ridge
HOA & financial
HOA
- Has HOA: Yes
- HOA fee: $150 annually
Other
Other facts
- Listing terms: Cash,Conventional
Price history
| Date | Event | Price |
|---|---|---|
| 11/17/2023 | Sold | $555,000-3.5% |
Source: | ||
| 10/24/2023 | Pending sale | $575,000 |
Source: | ||
| 10/19/2023 | Listed for sale | $575,000 |
Source: | ||
Public tax history
| Year | Property taxes | Tax assessment |
|---|---|---|
| 2024 | $3,793 -11.8% | $485,900 +12.4% |
| 2023 | $4,302 +12.2% | $432,300 -0.3% |
| 2022 | $3,832 +4.7% | $433,600 +13.7% |
Find assessor info on the county website
Neighborhood: 46530
Nearby schools
GreatSchools rating
- 8/10Prairie VistaGrades: K-5Distance: 0.7 mi
- 8/10Schmucker Middle SchoolGrades: 6-8Distance: 5.3 mi
- 10/10Penn High SchoolGrades: 9-12Distance: 5.4 mi
Schools provided by the listing agent
- Elementary: Prairie Vista
- Middle: Schmucker
- High: Penn
- District: Penn-Harris-Madison School Corp.
Source: IRMLS. This data may not be complete. We recommend contacting the local school district to confirm school assignments for this home.
Get pre-qualified for a loan
At Zillow Home Loans, we can pre-qualify you in as little as 5 minutes with no impact to your credit score.An equal housing lender. NMLS #10287.
