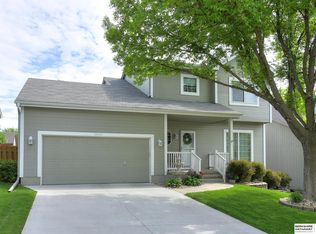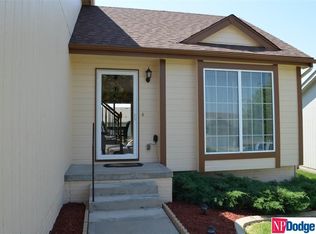Sold for $350,500 on 07/22/25
$350,500
15075 Fowler Ave, Omaha, NE 68116
4beds
2,338sqft
Single Family Residence
Built in 2004
6,969.6 Square Feet Lot
$353,100 Zestimate®
$150/sqft
$2,310 Estimated rent
Maximize your home sale
Get more eyes on your listing so you can sell faster and for more.
Home value
$353,100
$328,000 - $381,000
$2,310/mo
Zestimate® history
Loading...
Owner options
Explore your selling options
What's special
Don't miss this beautifully updated two-story home in the heart of Westin Hills West! This gorgeous 4 bedroom, 3 bathroom home features 2,338 finished square feet, a 2 car garage and a fully fenced yard. Home is loaded with recent updates, including siding repairs & new exterior paint, new patio stairs, fence repairs/landscaping updates in the backyard, custom blinds and a newer HVAC system. Home includes one fireplace and an adorable backyard patio perfect for entertaining outdoors. All appliances included. Neighborhood features include a nearby park and walking trails. Part of Omaha Public Schools with easy access to West Maple Road, this home is priced to sell and won't be around for long. Schedule your showing today!
Zillow last checked: 8 hours ago
Listing updated: July 25, 2025 at 12:06pm
Listed by:
Lori Havens 402-578-7563,
BHHS Ambassador Real Estate,
Liz Hagestad 402-319-0922,
BHHS Ambassador Real Estate
Bought with:
Shellie Nelson, 20050493
BHHS Ambassador Real Estate
Source: GPRMLS,MLS#: 22514528
Facts & features
Interior
Bedrooms & bathrooms
- Bedrooms: 4
- Bathrooms: 3
- Full bathrooms: 2
- 1/2 bathrooms: 1
- Partial bathrooms: 1
- Main level bathrooms: 1
Primary bedroom
- Features: Wall/Wall Carpeting, Window Covering, Cath./Vaulted Ceiling, Ceiling Fan(s), Walk-In Closet(s)
- Level: Second
- Area: 239.52
- Dimensions: 17.06 x 14.04
Bedroom 2
- Features: Wall/Wall Carpeting, Window Covering, Ceiling Fan(s)
- Level: Second
Bedroom 3
- Features: Wall/Wall Carpeting, Window Covering, Walk-In Closet(s)
- Level: Second
- Area: 121.88
- Dimensions: 11.05 x 11.03
Bedroom 4
- Features: Wall/Wall Carpeting, Window Covering, Walk-In Closet(s)
- Level: Second
- Area: 122.1
- Dimensions: 11.07 x 11.03
Primary bathroom
- Features: Full, Shower, Whirlpool, Double Sinks
Dining room
- Features: Window Covering, 9'+ Ceiling
- Level: Main
- Area: 118.53
- Dimensions: 13.04 x 9.09
Family room
- Features: Wall/Wall Carpeting, Window Covering, Fireplace, 9'+ Ceiling, Ceiling Fan(s)
- Level: Main
- Area: 235.06
- Dimensions: 18.04 x 13.03
Kitchen
- Features: Window Covering, 9'+ Ceiling, Sliding Glass Door, Luxury Vinyl Plank
- Level: Main
- Area: 131.21
- Dimensions: 13.03 x 10.07
Living room
- Features: Window Covering, 9'+ Ceiling, Luxury Vinyl Plank
- Level: Main
- Area: 143.83
- Dimensions: 13.04 x 11.03
Basement
- Area: 843
Heating
- Natural Gas, Forced Air
Cooling
- Central Air
Appliances
- Included: Humidifier, Range, Refrigerator, Washer, Dishwasher, Dryer, Disposal, Microwave
- Laundry: Vinyl Floor, Window Covering, 9'+ Ceiling
Features
- High Ceilings, Ceiling Fan(s)
- Flooring: Vinyl, Luxury Vinyl, Plank
- Doors: Sliding Doors
- Windows: Window Coverings, LL Daylight Windows
- Basement: Daylight,Egress,Unfinished
- Number of fireplaces: 1
- Fireplace features: Family Room, Direct-Vent Gas Fire
Interior area
- Total structure area: 2,338
- Total interior livable area: 2,338 sqft
- Finished area above ground: 2,338
- Finished area below ground: 0
Property
Parking
- Total spaces: 2
- Parking features: Built-In, Garage, Garage Door Opener
- Attached garage spaces: 2
Features
- Levels: Two
- Patio & porch: Porch, Patio
- Exterior features: Sprinkler System
- Fencing: Wood,Full
Lot
- Size: 6,969 sqft
- Dimensions: 58 x 118.33 x 58.08 x 121.3
- Features: Up to 1/4 Acre., City Lot, Public Sidewalk
Details
- Additional structures: Shed(s)
- Parcel number: 2532190528
Construction
Type & style
- Home type: SingleFamily
- Property subtype: Single Family Residence
Materials
- Vinyl Siding
- Foundation: Concrete Perimeter
- Roof: Composition
Condition
- Not New and NOT a Model
- New construction: No
- Year built: 2004
Utilities & green energy
- Sewer: Public Sewer
- Water: Public
- Utilities for property: Electricity Available, Natural Gas Available, Water Available, Sewer Available
Community & neighborhood
Location
- Region: Omaha
- Subdivision: Westin Hills West
Other
Other facts
- Listing terms: Conventional,Cash
- Ownership: Fee Simple
Price history
| Date | Event | Price |
|---|---|---|
| 7/22/2025 | Sold | $350,500+0.6%$150/sqft |
Source: | ||
| 6/2/2025 | Pending sale | $348,500$149/sqft |
Source: | ||
| 5/29/2025 | Listed for sale | $348,500+47.7%$149/sqft |
Source: | ||
| 6/10/2019 | Sold | $236,000+0.4%$101/sqft |
Source: | ||
| 5/1/2019 | Listed for sale | $235,000+25.7%$101/sqft |
Source: BHHS Ambassador Real Estate #21907744 | ||
Public tax history
| Year | Property taxes | Tax assessment |
|---|---|---|
| 2024 | $5,019 -23.4% | $310,400 |
| 2023 | $6,549 +14% | $310,400 +15.4% |
| 2022 | $5,742 +14.4% | $269,000 +13.4% |
Find assessor info on the county website
Neighborhood: 68116
Nearby schools
GreatSchools rating
- 8/10Standing Bear Elementary SchoolGrades: PK-4Distance: 0.6 mi
- 4/10Alice Buffett Magnet Middle SchoolGrades: 5-8Distance: 0.8 mi
- NAWestview High SchoolGrades: 9-10Distance: 1.7 mi
Schools provided by the listing agent
- Elementary: Standing Bear
- Middle: Buffett
- High: Westview
- District: Omaha
Source: GPRMLS. This data may not be complete. We recommend contacting the local school district to confirm school assignments for this home.

Get pre-qualified for a loan
At Zillow Home Loans, we can pre-qualify you in as little as 5 minutes with no impact to your credit score.An equal housing lender. NMLS #10287.
Sell for more on Zillow
Get a free Zillow Showcase℠ listing and you could sell for .
$353,100
2% more+ $7,062
With Zillow Showcase(estimated)
$360,162
