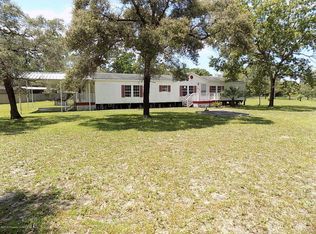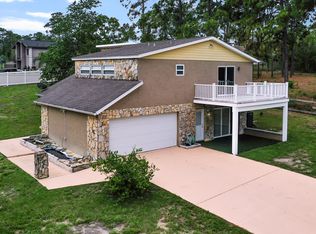Home is under contract, closing scheduled for end of June. Once sold I will take the listing down. Back up offers welcomed. Completely renovated 3 Bedroom 3 Baths 1999 Manufactured Home on 1.4 acres of land., 2,170 Sqft, with 8' to 10' high rooms, which means all rooms appear and are very big. Color scheme in the gigantic kitchen is grey, white and black. Kitchen measures 24' x 14.5' with custom made 8' long x 3' wide island with room for cook books and your air fryer and crock pot on one end, horizontal storage for large serving trays in the middle and phone chargers at the other end. We counted a total of 36 cabinet doors in the kitchen/breakfast nook. Of course new stainless steel appliances and new deep sink and gooseneck faucet. Even the electrical outlets are grey to blend in with the grey tone tile backsplash. Large living room features a natural fireplace and sliding door t to 16' x 12' covered back deck for a barbeque and lawn chairs to enjoy your breakfast coffee or evening glass of wine or just watch the kids play in the yard. Adjacent is the dining room which has a large 9 light chandelier and plenty of room for a large formal dining table. Master bedroom spans the entire 30' width x 13.5' of the house with enough room for two queen size beds and additional bedroom furniture. Or it would provide enough space for a nursery or home office. Two separate his and hers full bathrooms with large walk through closet in between. Color scheme for all bedrooms is sand color walls and grey white laminate flooring throughout. Large laundry room with additional cabinets and storage. Samsung washer and steam dryer may convey. NO HOA, worth repeating NO HOA, so bring your horse, chickens, dogs, boat or RV. Yes, carport 31' x 24' is tall enough 10.5' at the low end to accommodate a RV. The two bays are 15' wide and should provide sun and rain coverage for 3 sedans and a motor cycle. Smaller fenced in yard are on the back of the house for a dog to run around or toddlers to keep them safe. AC is about 7 years old, natural well (great tasting water) and septic tank, so no water or sewer bills (minimum monthly water bill in Brooksville is about $ 67). Property tax for 2020 was $1995.69. New 25 year architectural shingles were just put on the roof (May 2021), so no issue for the next 20 years. Lots of possibilities with no HOA and the large property. Add a pool, a gigantic garden, build a workshop for your woodworking projects or car repair or just for storage. Surrounding houses in the neighborhood range from $225,000 to $325,000. Home is centrally located between Brooksville and Spring Hill with (3) Walmarts, banks, post offices, a myriad of restaurants and grocery stores, Lowe's hard ware and department stores like Target, Kohls and Belks etc., even a flea market all within just 4-5 mile distance. Plus enjoy 100-200 Mbs fast internet speed through Spectrum. Yes, this is a big deal as I now have to pay triple the price for speeds between 10-60 Mbs out in the boonies with 15-18 miles drive to any of the previously mentioned amenities. Just about a couple of miles to the Veterans express highway into Tampa and about 15 minutes from Pine Island Beach. Home is ready to move in to enjoy the Florida lifestyle. Price ............... $198,500 Laundry Room Interested and pre-approved, text Michael at 704-281-3260 no phone calls please! Laundry 14.66' x 7.5' .. Kitchen and breakfast area .. 23.75' x 14.66' Master Bedroom .. 30' x 13.5' ... Master Closet .. 13.5' x 7.5' Living Room .. 17.66 x 15.5' Foyer and Dining Room ... 14.66 x 15.5' Bedroom 2 .. 14.66 x 12.5' Bedroom 3 .. 14.66 x 12.5'
This property is off market, which means it's not currently listed for sale or rent on Zillow. This may be different from what's available on other websites or public sources.

