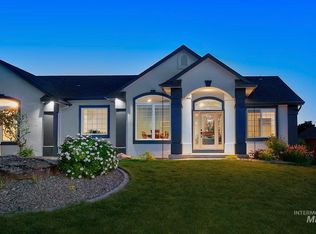Sold
Price Unknown
15074 Greenwing St, Caldwell, ID 83607
3beds
3baths
3,299sqft
Single Family Residence
Built in 2004
0.49 Acres Lot
$797,400 Zestimate®
$--/sqft
$2,754 Estimated rent
Home value
$797,400
$734,000 - $861,000
$2,754/mo
Zestimate® history
Loading...
Owner options
Explore your selling options
What's special
Welcome to this custom built 3300 sq ft luxury lakeside retreat! Nestled in a small gated community. Beautiful lake, sunset & Mtn. views! Ample space for entertaining inside and out. This home features a 4 car garage w/10 ft by 12 ft door boat bay. Stepping inside from the covered front porch deck you’ll find a spacious Great room w/cathedral ceiling, alder wood built-ins, tiled gas fireplace + sitting room w/ tons of natural light from the many wood wrapped windows w/views of the lake. The chef’s kitchen boasts granite countertops, bar seating, and a large island. Awesome master w/en-suite bath featuring a floor to ceiling tiled shower, separate soaker tub, and dual vanities… you’ll be able to unwind and relax! Private office on the main floor and the huge bonus room upstairs w/amazing view. Out back, enjoy the large covered patio, outdoor firepit, and ½ acre well manicured private yard. With quick access to wine country, downtown Caldwell, Mallard Park and Lake Lowell, this home has it all!
Zillow last checked: 8 hours ago
Listing updated: July 01, 2024 at 05:21pm
Listed by:
Michael Butler 208-850-6000,
Eagle River Realty, LLC
Bought with:
Thorey Kuzmack
Silvercreek Realty Group
Source: IMLS,MLS#: 98911694
Facts & features
Interior
Bedrooms & bathrooms
- Bedrooms: 3
- Bathrooms: 3
- Main level bathrooms: 3
- Main level bedrooms: 3
Primary bedroom
- Level: Main
- Area: 255
- Dimensions: 15 x 17
Bedroom 2
- Level: Main
- Area: 143
- Dimensions: 11 x 13
Bedroom 3
- Level: Main
- Area: 156
- Dimensions: 13 x 12
Dining room
- Level: Main
- Area: 198
- Dimensions: 11 x 18
Kitchen
- Level: Main
- Area: 238
- Dimensions: 14 x 17
Office
- Level: Main
- Area: 81
- Dimensions: 9 x 9
Heating
- Forced Air, Natural Gas
Cooling
- Central Air
Appliances
- Included: Gas Water Heater, Dishwasher, Disposal, Microwave, Oven/Range Freestanding, Refrigerator, Water Softener Owned
Features
- Bath-Master, Bed-Master Main Level, Den/Office, Great Room, Rec/Bonus, Double Vanity, Central Vacuum Plumbed, Walk-In Closet(s), Breakfast Bar, Pantry, Kitchen Island, Granite Counters, Number of Baths Main Level: 3
- Has basement: No
- Has fireplace: Yes
- Fireplace features: Gas
Interior area
- Total structure area: 3,299
- Total interior livable area: 3,299 sqft
- Finished area above ground: 3,299
- Finished area below ground: 0
Property
Parking
- Total spaces: 4
- Parking features: Attached, RV Access/Parking, Driveway
- Attached garage spaces: 4
- Has uncovered spaces: Yes
Features
- Levels: Single w/ Upstairs Bonus Room
- Patio & porch: Covered Patio/Deck
- Has view: Yes
Lot
- Size: 0.49 Acres
- Features: 10000 SF - .49 AC, Garden, Sidewalks, Views, Cul-De-Sac, Auto Sprinkler System, Drip Sprinkler System, Full Sprinkler System
Details
- Parcel number: 32875212 0
Construction
Type & style
- Home type: SingleFamily
- Property subtype: Single Family Residence
Materials
- Frame, Masonry, HardiPlank Type
- Foundation: Crawl Space
- Roof: Composition,Architectural Style
Condition
- Year built: 2004
Utilities & green energy
- Sewer: Septic Tank
- Water: Well
- Utilities for property: Cable Connected
Community & neighborhood
Community
- Community features: Gated
Location
- Region: Caldwell
- Subdivision: Overlake East
HOA & financial
HOA
- Has HOA: Yes
- HOA fee: $1,150 annually
Other
Other facts
- Listing terms: Cash,Consider All,Conventional,FHA
- Ownership: Fee Simple,Fractional Ownership: No
- Road surface type: Paved
Price history
Price history is unavailable.
Public tax history
| Year | Property taxes | Tax assessment |
|---|---|---|
| 2025 | -- | $783,200 +6.7% |
| 2024 | $3,202 -7.1% | $734,100 -1.3% |
| 2023 | $3,446 -4.5% | $743,900 -7% |
Find assessor info on the county website
Neighborhood: 83607
Nearby schools
GreatSchools rating
- 4/10Lakevue Elementary SchoolGrades: PK-5Distance: 2.2 mi
- 5/10Vallivue Middle SchoolGrades: 6-8Distance: 1.2 mi
- 5/10Vallivue High SchoolGrades: 9-12Distance: 2 mi
Schools provided by the listing agent
- Elementary: Lakevue
- Middle: Vallivue Middle
- High: Vallivue
- District: Vallivue School District #139
Source: IMLS. This data may not be complete. We recommend contacting the local school district to confirm school assignments for this home.
