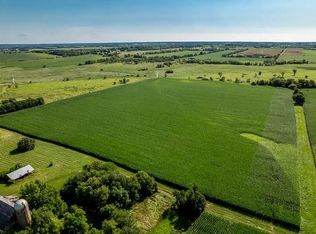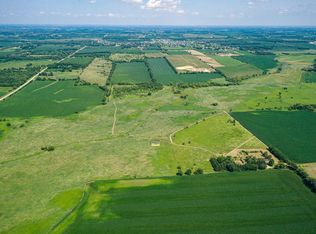Sold for $335,000 on 10/04/24
$335,000
15074 Doty Rd, Pecatonica, IL 61063
3beds
1,768sqft
Single Family Residence
Built in 1913
10 Acres Lot
$-- Zestimate®
$189/sqft
$1,992 Estimated rent
Home value
Not available
Estimated sales range
Not available
$1,992/mo
Zestimate® history
Loading...
Owner options
Explore your selling options
What's special
Escape to the Country! 10 Acres MOL! Zoned Ag! Private, secluded location at end of winding road. Nearest neighbor is mother nature. Panoramic views of gently rolling terrain, farmland, meadows. Sharp, traditional style updated 1,768 sq ft, 3 bedrooms, 2 bath open concept design 2-story with metal roof. Light, bright and airy. Updated kitchen, staggered cabinets, pantry with pullouts, quartz counters, and stainless appliances. Open to oversized dining room. Inviting living room. French doors to family room with built-ins. Updated bath. Utility room. Appears hardwood may be under carpet. 2nd level 3 spacious bedrooms with hardwood floors, natural woodwork, walk-in closets, lots of newer windows, updated bath. 3rd level walkup dream attic waiting to be finished. Welcoming pillared front porch to gaze at the sunsets or storm watcher’s delight. Side porch for grilling, watching the sunrise or observe birds and wildlife. Nature lover’s paradise. Cleary quality 40x30 outbuilding with 2 overhead 13' tall 10' wide doors. Additional outbuilding needs TLC. Updates windows 2000, furnace 2019. Possible to purchase additional acreage. Approximately 61 acres was in CRP but expired 2024. Seeing is Believing!
Zillow last checked: 8 hours ago
Listing updated: October 07, 2024 at 07:59am
Listed by:
Ginny Meyer 815-262-8082,
Gambino Realtors
Bought with:
Anna Marie Marino, 475201163
Gambino Realtors
Source: NorthWest Illinois Alliance of REALTORS®,MLS#: 202404559
Facts & features
Interior
Bedrooms & bathrooms
- Bedrooms: 3
- Bathrooms: 2
- Full bathrooms: 2
- Main level bathrooms: 1
Primary bedroom
- Level: Upper
- Area: 154.28
- Dimensions: 13.3 x 11.6
Bedroom 2
- Level: Upper
- Area: 158.92
- Dimensions: 13.7 x 11.6
Bedroom 3
- Level: Upper
- Area: 132.09
- Dimensions: 11.9 x 11.1
Dining room
- Level: Main
- Area: 169.2
- Dimensions: 14.1 x 12
Family room
- Level: Main
- Area: 114.33
- Dimensions: 11.1 x 10.3
Kitchen
- Level: Main
- Area: 104
- Dimensions: 10 x 10.4
Living room
- Level: Main
- Area: 220.5
- Dimensions: 15 x 14.7
Heating
- Forced Air, Natural Gas, Wood
Cooling
- Central Air
Appliances
- Included: Microwave, Refrigerator, Stove/Cooktop, Water Softener, LP Gas Water Heater
- Laundry: Main Level
Features
- Book Cases Built In, Solid Surface Counters, Walk-In Closet(s)
- Basement: Full
- Attic: Storage
- Has fireplace: No
Interior area
- Total structure area: 1,768
- Total interior livable area: 1,768 sqft
- Finished area above ground: 1,768
- Finished area below ground: 0
Property
Parking
- Parking features: None
Features
- Levels: Two
- Stories: 2
- Patio & porch: Patio
- Has view: Yes
- View description: Country, Panorama
Lot
- Size: 10 Acres
- Features: County Taxes, Horses Allowed, Agricultural, Rural
Details
- Additional structures: Outbuilding, Shed(s)
- Parcel number: 0927300005
- Horses can be raised: Yes
Construction
Type & style
- Home type: SingleFamily
- Property subtype: Single Family Residence
Materials
- Siding, Vinyl
- Roof: Metal
Condition
- Year built: 1913
Utilities & green energy
- Electric: Circuit Breakers
- Sewer: Septic Tank
- Water: Well
Community & neighborhood
Location
- Region: Pecatonica
- Subdivision: IL
Other
Other facts
- Ownership: Fee Simple
Price history
| Date | Event | Price |
|---|---|---|
| 10/4/2024 | Sold | $335,000-6.9%$189/sqft |
Source: | ||
| 8/22/2024 | Pending sale | $359,900$204/sqft |
Source: | ||
| 8/19/2024 | Listed for sale | $359,900$204/sqft |
Source: | ||
Public tax history
| Year | Property taxes | Tax assessment |
|---|---|---|
| 2023 | $4,341 +5.8% | $57,241 +11.1% |
| 2022 | $4,102 | $51,501 +10.3% |
| 2021 | -- | $46,691 +8.8% |
Find assessor info on the county website
Neighborhood: 61063
Nearby schools
GreatSchools rating
- 4/10Pecatonica Community Middle SchoolGrades: 5-8Distance: 1.6 mi
- 6/10Pecatonica High SchoolGrades: 9-12Distance: 1.5 mi
- 8/10Pecatonica Elementary SchoolGrades: PK-4Distance: 1.6 mi
Schools provided by the listing agent
- Elementary: Pecatonica Elementary
- Middle: Pecatonica Comm Middle
- High: Pecatonica High
- District: Pecatonica 321
Source: NorthWest Illinois Alliance of REALTORS®. This data may not be complete. We recommend contacting the local school district to confirm school assignments for this home.

Get pre-qualified for a loan
At Zillow Home Loans, we can pre-qualify you in as little as 5 minutes with no impact to your credit score.An equal housing lender. NMLS #10287.

