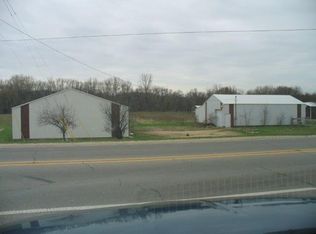A rare find! Escape to your own self sufficiency on this 7.41 acre property w/ so much to offer including river frontage! Work from home in your own shop. The 50 x 30 pole barn has electric, 10' tall doors, & concrete floor. Bring the animals. There are 2 large pastures w/ electric fencing, automatic watering tank, lean to, and shed for hay. There is a nice mix of open land for gardening or animals along w/ perfect camping area down by the river & spring fed pond area. Large garden area is already prepared. The 1344 sq. ft. home is ready to move in w/ 3 bdrms, 2 baths, updated kitchen, wood burning stove in living room, finished rooms in LL & rough in for future bath & lots of updates. This home also includes an attached insulated 2-4 car garage w/ access to basement. There is enough space for 9+ cars between outbuilding & garage & everything you need to make this property your own. Zoned Ag.
This property is off market, which means it's not currently listed for sale or rent on Zillow. This may be different from what's available on other websites or public sources.

