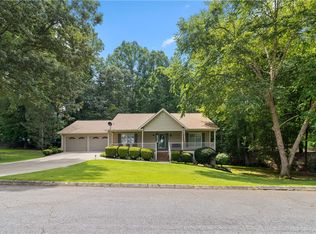Sold for $368,000
$368,000
15071 Beacon Ridge Dr, Seneca, SC 29678
4beds
2,614sqft
Single Family Residence
Built in 1993
0.63 Acres Lot
$453,300 Zestimate®
$141/sqft
$2,345 Estimated rent
Home value
$453,300
$422,000 - $494,000
$2,345/mo
Zestimate® history
Loading...
Owner options
Explore your selling options
What's special
This single-owner home is in excellent move-in ready condition. CLEAN, and VERY WELL MAINTAINED. You will enjoy the privacy of this home in desirable Wexford Subdivision (Close to Clemson Univ, shopping, healthcare, schools.) with excellent neighbors and a neighborhood that is well managed and maintained. The oversize two car garage is so convenient. As you enter the front door you are welcomed into the great room which is open, light and airy, and so clean! To the right is the kitchen with Cambria Quartz countertops, high end appliances (Dual fuel range, and quiet Bosch dishwasher, The fridge was build to last! Down the hallway is the master suite with walk in closet, separate shower and garden tub, skylight. On the other side of the great room, the other two bedrooms and bath are located. Down the stairs is the fourth bedroom (Which can also serve as a second living room,) the garage, the laundry room, and a workshop with office.
This lovely home is situated on two lots. One lot could be separated off if one didn't need the privacy the extra lot affords and wanted to sell it or build an additional home for a family member or friend.
This home is a joy to show because of the extreme care the original owners have given it. A home in this condition and in a location second to none rarely comes on the market. Offered at $375,000 including the extra lot.
Zillow last checked: 9 hours ago
Listing updated: October 03, 2024 at 01:15pm
Listed by:
James Hansen 864-723-1716,
Jocassee Real Estate Co. Inc
Bought with:
Jamie Allen, 104843
Coldwell Banker Caine/Williams
Source: WUMLS,MLS#: 20259760 Originating MLS: Western Upstate Association of Realtors
Originating MLS: Western Upstate Association of Realtors
Facts & features
Interior
Bedrooms & bathrooms
- Bedrooms: 4
- Bathrooms: 3
- Full bathrooms: 3
- Main level bathrooms: 2
- Main level bedrooms: 3
Kitchen
- Features: Eat-in Kitchen
Heating
- Central, Forced Air, Gas, Natural Gas
Cooling
- Central Air, Electric, Forced Air
Appliances
- Included: Dishwasher, Disposal, Gas Water Heater, Microwave, Range, Refrigerator, Plumbed For Ice Maker
- Laundry: Washer Hookup, Electric Dryer Hookup
Features
- Tray Ceiling(s), Ceiling Fan(s), Cathedral Ceiling(s), Fireplace, Garden Tub/Roman Tub, High Ceilings, Bath in Primary Bedroom, Main Level Primary, Quartz Counters, Skylights, Separate Shower, Cable TV, Vaulted Ceiling(s), Walk-In Closet(s), Window Treatments, Workshop
- Flooring: Carpet, Ceramic Tile, Hardwood, Vinyl
- Windows: Blinds, Insulated Windows, Tilt-In Windows, Vinyl
- Basement: Daylight,Full,Finished,Garage Access,Heated,Interior Entry,Walk-Out Access
- Has fireplace: Yes
- Fireplace features: Gas, Gas Log, Option
Interior area
- Total structure area: 2,614
- Total interior livable area: 2,614 sqft
- Finished area above ground: 1,608
- Finished area below ground: 1,006
Property
Parking
- Total spaces: 2
- Parking features: Attached, Garage, Basement, Driveway, Garage Door Opener
- Attached garage spaces: 2
Features
- Levels: One
- Stories: 1
- Patio & porch: Front Porch, Porch
- Exterior features: Porch
- Waterfront features: Dock Access
- Body of water: Hartwell
Lot
- Size: 0.63 Acres
- Features: Outside City Limits, Subdivision, Sloped, Trees, Interior Lot
Details
- Parcel number: 2410501019
Construction
Type & style
- Home type: SingleFamily
- Architectural style: Ranch
- Property subtype: Single Family Residence
Materials
- Vinyl Siding
- Foundation: Basement
- Roof: Architectural,Shingle
Condition
- Year built: 1993
Utilities & green energy
- Sewer: Public Sewer
- Water: Public
- Utilities for property: Electricity Available, Natural Gas Available, Phone Available, Sewer Available, Water Available, Cable Available, Underground Utilities
Community & neighborhood
Security
- Security features: Smoke Detector(s)
Community
- Community features: Common Grounds/Area, Playground, Storage Facilities, Water Access, Dock, Lake
Location
- Region: Seneca
- Subdivision: Wexford
HOA & financial
HOA
- Has HOA: Yes
- HOA fee: $340 annually
- Services included: Common Areas, Recreation Facilities, Street Lights
Other
Other facts
- Listing agreement: Exclusive Right To Sell
- Listing terms: USDA Loan
Price history
| Date | Event | Price |
|---|---|---|
| 5/15/2023 | Sold | $368,000-1.9%$141/sqft |
Source: | ||
| 3/8/2023 | Pending sale | $375,000$143/sqft |
Source: | ||
| 3/5/2023 | Contingent | $375,000$143/sqft |
Source: | ||
| 3/3/2023 | Listed for sale | $375,000$143/sqft |
Source: | ||
Public tax history
| Year | Property taxes | Tax assessment |
|---|---|---|
| 2024 | -- | -- |
| 2023 | $2,310 | $10,750 |
| 2022 | -- | -- |
Find assessor info on the county website
Neighborhood: 29678
Nearby schools
GreatSchools rating
- 4/10Ravenel Elementary SchoolGrades: PK-5Distance: 0.9 mi
- 6/10Seneca Middle SchoolGrades: 6-8Distance: 5.2 mi
- 6/10Seneca High SchoolGrades: 9-12Distance: 6.2 mi
Schools provided by the listing agent
- Elementary: Ravenel Elm
- Middle: Seneca Middle
- High: Seneca High
Source: WUMLS. This data may not be complete. We recommend contacting the local school district to confirm school assignments for this home.
Get a cash offer in 3 minutes
Find out how much your home could sell for in as little as 3 minutes with a no-obligation cash offer.
Estimated market value$453,300
Get a cash offer in 3 minutes
Find out how much your home could sell for in as little as 3 minutes with a no-obligation cash offer.
Estimated market value
$453,300
