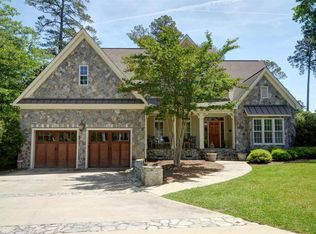Great 4BR/3BA home in the well sought-after neighborhood of Heathwood. Nestled on a side street with easy access to Trenholm Road providing convenient access to great shopping and dining. A spacious front and backyard are bonus features to this over 3000 square foot home with a detached garage to boot! Formal living room and dining room with hardwoods throughout the main floor. Additional living room with fireplace. Master on the main with private bath. Second level features two additional bedrooms and a shared bath.
This property is off market, which means it's not currently listed for sale or rent on Zillow. This may be different from what's available on other websites or public sources.
