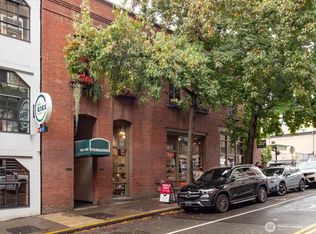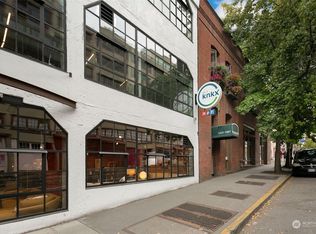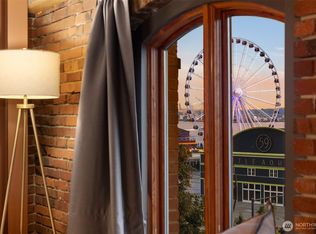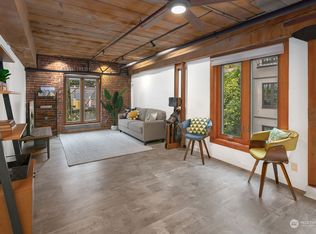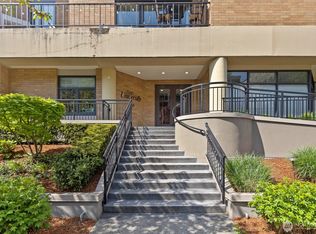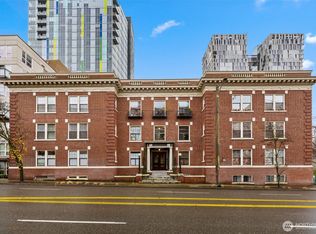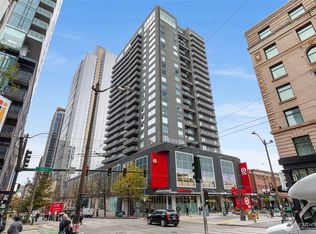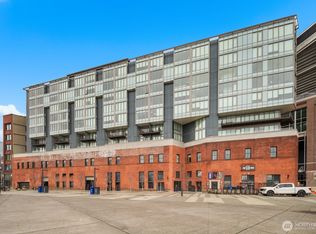Welcome to the Fix! This Classic 1900's brick building sits on the 50yd line in Downtown Seattle between Pike Place Market and the Seattle Waterfront. Take the elevator down and step out to the brand new 20 acre Waterfront Park that serves as an invitation to reconnect to the water, mountains and our city. This expansive new park includes playgrounds, public community piers, bike lanes and thousands of native plantings. This open & voluminous loft is freshly painted and features wood floors, historic exposed brick, heavy structural beams, built-ins and a beautifully remodeled bath. This is the ideal urban retreat for those seeking a true loft living experience with great proximity to all that the Market & Downtown have to offer.
Active
Listed by:
Nathan Zachary Pearson,
Ewing & Clark, Inc.,
Witheridge J. Marshall,
Ewing & Clark, Inc.
$449,000
1507 Western Avenue #R302, Seattle, WA 98101
--beds
709sqft
Est.:
Condominium
Built in 1910
-- sqft lot
$430,400 Zestimate®
$633/sqft
$705/mo HOA
What's special
Public community piersHistoric exposed brickHeavy structural beamsWood floorsRemodeled bathBrick buildingNative plantings
- 208 days |
- 1,301 |
- 64 |
Likely to sell faster than
Zillow last checked: 8 hours ago
Listing updated: December 09, 2025 at 01:42pm
Listed by:
Nathan Zachary Pearson,
Ewing & Clark, Inc.,
Witheridge J. Marshall,
Ewing & Clark, Inc.
Source: NWMLS,MLS#: 2395532
Tour with a local agent
Facts & features
Interior
Bedrooms & bathrooms
- Bathrooms: 1
- Full bathrooms: 1
- Main level bathrooms: 1
Bathroom full
- Level: Main
Entry hall
- Level: Main
Great room
- Level: Main
Kitchen without eating space
- Level: Main
Other
- Level: Main
Heating
- Baseboard, Electric
Cooling
- Window Unit(s)
Appliances
- Included: Disposal, Microwave(s), Refrigerator(s), Stove(s)/Range(s), Garbage Disposal, Water Heater: Electric, Water Heater Location: Hall Closet, Cooking - Electric Hookup, Cooking-Electric
- Laundry: Common Area
Features
- Flooring: Engineered Hardwood, Hardwood
- Windows: Coverings: Drapes
- Has fireplace: No
Interior area
- Total structure area: 709
- Total interior livable area: 709 sqft
Property
Parking
- Parking features: None
Features
- Levels: One
- Stories: 1
- Entry location: Main
- Patio & porch: Cooking-Electric, Sprinkler System, Water Heater
- Has view: Yes
- View description: City, Partial, Territorial
Lot
- Features: Curbs, Paved, Sidewalk
Details
- Parcel number: 2570280130
- Special conditions: Standard
Construction
Type & style
- Home type: Condo
- Architectural style: Loft
- Property subtype: Condominium
Materials
- Brick
- Roof: Flat
Condition
- Year built: 1910
- Major remodel year: 1980
Community & HOA
Community
- Features: Elevator, Lobby Entrance
- Security: Fire Sprinkler System
- Subdivision: Downtown
HOA
- Services included: Common Area Maintenance, Sewer, Water
- HOA fee: $705 monthly
- HOA phone: 206-388-0180
Location
- Region: Seattle
Financial & listing details
- Price per square foot: $633/sqft
- Tax assessed value: $350,000
- Annual tax amount: $3,305
- Date on market: 6/19/2025
- Cumulative days on market: 210 days
- Listing terms: Cash Out,Conventional
- Inclusions: Garbage Disposal, Microwave(s), Refrigerator(s), Stove(s)/Range(s)
Estimated market value
$430,400
$409,000 - $452,000
$1,808/mo
Price history
Price history
| Date | Event | Price |
|---|---|---|
| 6/20/2025 | Listed for sale | $449,000-6.3%$633/sqft |
Source: | ||
| 7/9/2022 | Listing removed | -- |
Source: Zillow Rental Manager Report a problem | ||
| 6/28/2022 | Listed for rent | $1,800$3/sqft |
Source: Zillow Rental Manager Report a problem | ||
| 3/24/2021 | Listing removed | -- |
Source: Owner Report a problem | ||
| 5/29/2018 | Sold | $479,000+54.5%$676/sqft |
Source: | ||
Public tax history
Public tax history
| Year | Property taxes | Tax assessment |
|---|---|---|
| 2024 | $3,305 -13.1% | $350,000 -14.8% |
| 2023 | $3,802 -3.3% | $411,000 -13.5% |
| 2022 | $3,934 +3.1% | $475,000 +12% |
Find assessor info on the county website
BuyAbility℠ payment
Est. payment
$3,312/mo
Principal & interest
$2143
HOA Fees
$705
Other costs
$464
Climate risks
Neighborhood: Downtown
Nearby schools
GreatSchools rating
- 4/10Lowell Elementary SchoolGrades: PK-5Distance: 1.6 mi
- 7/10Edmonds S. Meany Middle SchoolGrades: 6-8Distance: 2 mi
- 8/10Garfield High SchoolGrades: 9-12Distance: 1.9 mi
- Loading
- Loading
