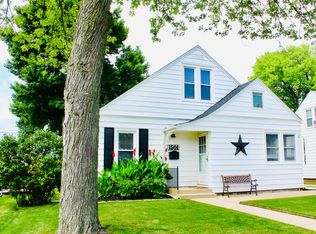Sold for $128,000
$128,000
1507 W Circle Rd, Peoria, IL 61604
3beds
2,166sqft
Single Family Residence, Residential
Built in 1940
5,400 Square Feet Lot
$135,200 Zestimate®
$59/sqft
$1,435 Estimated rent
Home value
$135,200
$120,000 - $153,000
$1,435/mo
Zestimate® history
Loading...
Owner options
Explore your selling options
What's special
Welcome to this well-maintained and inviting 3-bedroom home, offering a comfortable layout and thoughtful features throughout. The main floor includes two cozy bedrooms, a full bath, a generously sized kitchen, and an informal dining area with charming corner built-ins. Step through the sliding glass door onto the deck and enjoy the fenced backyard — perfect for relaxing or entertaining. A detached 2-car garage provides ample storage and includes an additional shed attached at the back for extra space. Downstairs, the basement features a laundry area, a large rec room, a full bathroom, and a potential fourth bedroom — ideal for guests, hobbies, or a home office. Notable Updates include new carpet 6/2025 HVAC & Roof (2018)- Gutters (2014)- Windows & Electrical (2012)- Reverse Osmosis system in kitchen - (2022). This delightful home blends charm, functionality, and peace of mind. Don't miss your chance to make it yours!
Zillow last checked: 8 hours ago
Listing updated: July 20, 2025 at 01:01pm
Listed by:
Amanda Allsup Pref:309-648-8187,
RE/MAX Traders Unlimited
Bought with:
Felecia Serna, 475192006
Jim Maloof Realty, Inc.
Source: RMLS Alliance,MLS#: PA1258713 Originating MLS: Peoria Area Association of Realtors
Originating MLS: Peoria Area Association of Realtors

Facts & features
Interior
Bedrooms & bathrooms
- Bedrooms: 3
- Bathrooms: 2
- Full bathrooms: 2
Bedroom 1
- Level: Main
- Dimensions: 12ft 0in x 10ft 0in
Bedroom 2
- Level: Main
- Dimensions: 12ft 0in x 10ft 0in
Bedroom 3
- Level: Upper
- Dimensions: 31ft 0in x 10ft 0in
Other
- Level: Main
- Dimensions: 10ft 0in x 7ft 0in
Other
- Area: 928
Additional level
- Area: 0
Kitchen
- Level: Main
- Dimensions: 10ft 0in x 8ft 0in
Laundry
- Level: Basement
- Dimensions: 6ft 0in x 5ft 0in
Living room
- Level: Main
- Dimensions: 18ft 0in x 11ft 0in
Main level
- Area: 928
Recreation room
- Level: Basement
- Dimensions: 19ft 0in x 11ft 0in
Upper level
- Area: 310
Heating
- Forced Air
Cooling
- Central Air
Appliances
- Included: Dishwasher, Dryer, Range, Refrigerator, Washer, Gas Water Heater
Features
- Ceiling Fan(s)
- Basement: Finished,Full
- Attic: Storage
Interior area
- Total structure area: 1,238
- Total interior livable area: 2,166 sqft
Property
Parking
- Total spaces: 2
- Parking features: Detached, Paved
- Garage spaces: 2
- Details: Number Of Garage Remotes: 1
Features
- Patio & porch: Deck, Porch
Lot
- Size: 5,400 sqft
- Dimensions: 50 x 108
- Features: Level
Details
- Additional structures: Shed(s)
- Parcel number: 1432126018
- Zoning description: R
Construction
Type & style
- Home type: SingleFamily
- Property subtype: Single Family Residence, Residential
Materials
- Frame, Vinyl Siding
- Foundation: Block
- Roof: Shingle
Condition
- New construction: No
- Year built: 1940
Utilities & green energy
- Sewer: Public Sewer
- Water: Public
Community & neighborhood
Location
- Region: Peoria
- Subdivision: Sunset Hills
Price history
| Date | Event | Price |
|---|---|---|
| 7/17/2025 | Sold | $128,000+6.8%$59/sqft |
Source: | ||
| 6/18/2025 | Contingent | $119,900$55/sqft |
Source: | ||
| 6/16/2025 | Listed for sale | $119,900+19.9%$55/sqft |
Source: | ||
| 10/17/2022 | Sold | $100,000-2.9%$46/sqft |
Source: | ||
| 9/6/2022 | Pending sale | $103,000$48/sqft |
Source: Realty Executives Broker of Record #PA1234954 Report a problem | ||
Public tax history
| Year | Property taxes | Tax assessment |
|---|---|---|
| 2024 | $2,861 +6.6% | $37,630 +9% |
| 2023 | $2,684 +42.3% | $34,530 +35.1% |
| 2022 | $1,887 +3.5% | $25,560 +5% |
Find assessor info on the county website
Neighborhood: 61604
Nearby schools
GreatSchools rating
- 2/10Sterling Middle SchoolGrades: 5-8Distance: 1.1 mi
- 1/10Peoria High SchoolGrades: 9-12Distance: 1.5 mi
- 2/10Franklin-Edison Primary SchoolGrades: K-4Distance: 1.6 mi
Schools provided by the listing agent
- High: Peoria High
Source: RMLS Alliance. This data may not be complete. We recommend contacting the local school district to confirm school assignments for this home.
Get pre-qualified for a loan
At Zillow Home Loans, we can pre-qualify you in as little as 5 minutes with no impact to your credit score.An equal housing lender. NMLS #10287.
