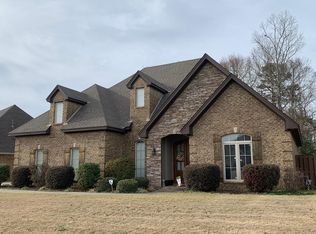Sold for $340,000
$340,000
1507 Trolley Rd, Prattville, AL 36066
4beds
2,139sqft
SingleFamily
Built in 2010
-- sqft lot
$348,300 Zestimate®
$159/sqft
$2,073 Estimated rent
Home value
$348,300
$258,000 - $470,000
$2,073/mo
Zestimate® history
Loading...
Owner options
Explore your selling options
What's special
((((AVAILABLE JULY 1st)))) This home has all the features that give it the 'WOW' factor. Hardwood floors, tile in kitchen and bathrooms, and carpet in bedrooms. Box ceilings in the large Master bedroom and vaulted ceilings in the master bath. The Master Bath is also equipped with an island jetted tub, his and her vanities, walk-in shower with detailed tile work, and a walk in closet you could get lost in! The kitchen is equipped with granite, stainless steel appliances and a breakfast bar. The Family room has a gas burning fireplace and crown molding throughout. To top it all off, enjoying your evenings relaxing on your new deck off the back porch in the private backyard. Pets to be approved by owner with a non refundable pet fee...
Zillow last checked: 8 hours ago
Listing updated: June 04, 2025 at 04:23pm
Source: MAAR,MLS#: 575982
Facts & features
Interior
Bedrooms & bathrooms
- Bedrooms: 4
- Bathrooms: 3
- Full bathrooms: 2
- 1/2 bathrooms: 1
Heating
- Heat Pump, Fireplace
Appliances
- Included: Dishwasher, Microwave, Oven, Refrigerator, Stove
- Laundry: Dryer Hookup, Hookups, Washer Hookup
Features
- Breakfast Bar, Double Vanity, Garden Tub/Roman Tub, High Ceilings, Linen Closet, Pull Down Attic Stairs, Separate Shower, Tray Ceiling(s), Vaulted Ceiling(s), Walk In Closet, Walk-In Closet(s), Window Treatments
- Flooring: Carpet, Tile, Wood
- Attic: Yes
- Has fireplace: Yes
Interior area
- Total interior livable area: 2,139 sqft
Property
Parking
- Parking features: Attached, Garage, Covered
- Has attached garage: Yes
- Details: Contact manager
Features
- Stories: 1
- Patio & porch: Deck, Patio, Porch
- Exterior features: Architecture Style: One Story, Attached, Blinds, Breakfast Bar, City Lot, Covered, Covered Patio, Deck, Double Pane Windows, Double Vanity, Dryer Hookup, Electric Water Heater, Fence, Fire Alarm, Flooring: Wood, Fully Fenced, Garage, Garden, Garden Tub/Roman Tub, Gas Water Heater, High Ceilings, Insulated Doors, Linen Closet, Lot Features: City Lot, Mature Trees, Subdivision, Mature Trees, Multiple Water Heaters, None, One, Patio, Pets - Negotiable, Porch, Pull Down Attic Stairs, Separate Shower, Subdivision, Tray Ceiling(s), Vaulted Ceiling(s), Walk In Closet, Walk-In Closet(s), Washer Hookup, Window Treatments
Details
- Parcel number: 1901021000098000
Construction
Type & style
- Home type: SingleFamily
- Property subtype: SingleFamily
Condition
- Year built: 2010
Community & neighborhood
Location
- Region: Prattville
HOA & financial
Other fees
- Deposit fee: $2,300
Other
Other facts
- Available date: 07/01/2025
Price history
| Date | Event | Price |
|---|---|---|
| 7/14/2025 | Sold | $340,000-1.4%$159/sqft |
Source: Public Record Report a problem | ||
| 6/23/2025 | Contingent | $345,000$161/sqft |
Source: | ||
| 6/23/2025 | Listing removed | $2,300$1/sqft |
Source: MAAR #575982 Report a problem | ||
| 6/13/2025 | Listed for sale | $345,000+4.5%$161/sqft |
Source: | ||
| 6/4/2025 | Price change | $2,300-4.2%$1/sqft |
Source: MAAR #575982 Report a problem | ||
Public tax history
| Year | Property taxes | Tax assessment |
|---|---|---|
| 2024 | $2,128 +3.9% | $68,660 +3.9% |
| 2023 | $2,049 +140.6% | $66,100 +129.5% |
| 2022 | $852 +17.2% | $28,800 +16.3% |
Find assessor info on the county website
Neighborhood: 36066
Nearby schools
GreatSchools rating
- 9/10Daniel Pratt Elementary SchoolGrades: 1-6Distance: 2.4 mi
- 9/10Prattville Jr High SchoolGrades: 7-8Distance: 2.6 mi
- 5/10Prattville High SchoolGrades: 9-12Distance: 2.8 mi

Get pre-qualified for a loan
At Zillow Home Loans, we can pre-qualify you in as little as 5 minutes with no impact to your credit score.An equal housing lender. NMLS #10287.
