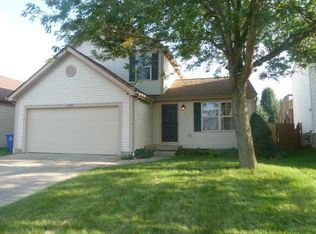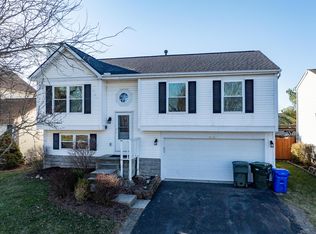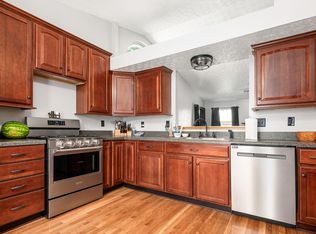Sold for $275,000 on 05/08/24
$275,000
1507 Tera Alta Rd, Columbus, OH 43207
3beds
1,256sqft
Single Family Residence
Built in 1998
5,662.8 Square Feet Lot
$282,100 Zestimate®
$219/sqft
$1,884 Estimated rent
Home value
$282,100
$268,000 - $296,000
$1,884/mo
Zestimate® history
Loading...
Owner options
Explore your selling options
What's special
Discover this captivating ranch-style home nestled in the charming Hamilton Highlands neighborhood, great school districts. Featuring 3 bedrooms and 2 full baths, it offers a delightful, fenced backyard. The kitchen showcases sleek stainless-steel appliances, elegant granite countertops, and a new tile backsplash. Convenience meets style with a main floor laundry room, a walk-in closet in the owner's suite, and bonus storage in the family room and basement. The home comes equipped with a comprehensive security camera system. Recent updates include newer floors, front and rear patios, modern lights/ceiling fans, a widened concrete driveway, and a new garage door. Enjoy the added security of smart electronic door locks for the master suite, basement, and front door.
Zillow last checked: 8 hours ago
Listing updated: March 04, 2025 at 07:11pm
Listed by:
Charlie D Morrison 740-207-0449,
ERA Martin & Associates
Bought with:
Troy A Marsh, 2004013263
Keller Williams Consultants
Caroline Aweidah Qutub, 2022000674
Keller Williams Consultants
Source: Columbus and Central Ohio Regional MLS ,MLS#: 224007795
Facts & features
Interior
Bedrooms & bathrooms
- Bedrooms: 3
- Bathrooms: 2
- Full bathrooms: 2
- Main level bedrooms: 3
Heating
- Forced Air
Cooling
- Central Air
Features
- Flooring: Other, Laminate, Carpet
- Windows: Insulated Windows
- Basement: Partial
- Has fireplace: Yes
- Fireplace features: Gas Log
- Common walls with other units/homes: No Common Walls
Interior area
- Total structure area: 1,256
- Total interior livable area: 1,256 sqft
Property
Parking
- Total spaces: 2
- Parking features: Garage Door Opener, Attached
- Attached garage spaces: 2
Features
- Levels: One
- Patio & porch: Patio
- Exterior features: Other
- Fencing: Fenced
Lot
- Size: 5,662 sqft
Details
- Parcel number: 510236043
Construction
Type & style
- Home type: SingleFamily
- Architectural style: Ranch
- Property subtype: Single Family Residence
Condition
- New construction: No
- Year built: 1998
Details
- Warranty included: Yes
Utilities & green energy
- Sewer: Public Sewer
- Water: Public
Community & neighborhood
Location
- Region: Columbus
- Subdivision: HAMILTON HIGHLANDS PART 2 LOT 94
Other
Other facts
- Listing terms: VA Loan,FHA,Conventional
Price history
| Date | Event | Price |
|---|---|---|
| 5/8/2024 | Sold | $275,000$219/sqft |
Source: | ||
| 3/20/2024 | Contingent | $275,000$219/sqft |
Source: | ||
| 3/18/2024 | Listed for sale | $275,000+159.4%$219/sqft |
Source: | ||
| 5/6/2015 | Sold | $106,000-14.8%$84/sqft |
Source: | ||
| 3/17/1999 | Sold | $124,400$99/sqft |
Source: Public Record Report a problem | ||
Public tax history
| Year | Property taxes | Tax assessment |
|---|---|---|
| 2024 | $2,898 +1.7% | $75,180 |
| 2023 | $2,851 +56.5% | $75,180 +72.2% |
| 2022 | $1,822 -1.6% | $43,650 |
Find assessor info on the county website
Neighborhood: 43207
Nearby schools
GreatSchools rating
- 6/10Hamilton Elementary SchoolGrades: K-3Distance: 1.6 mi
- 5/10Hamilton Middle SchoolGrades: 7-8Distance: 1.7 mi
- 4/10Hamilton Township High SchoolGrades: 9-12Distance: 1.1 mi
Get a cash offer in 3 minutes
Find out how much your home could sell for in as little as 3 minutes with a no-obligation cash offer.
Estimated market value
$282,100
Get a cash offer in 3 minutes
Find out how much your home could sell for in as little as 3 minutes with a no-obligation cash offer.
Estimated market value
$282,100


