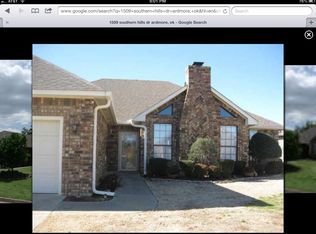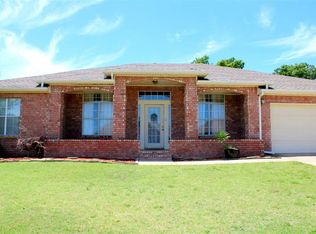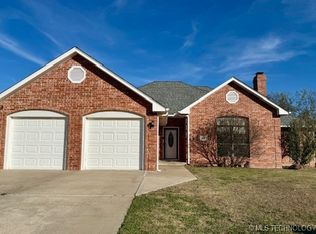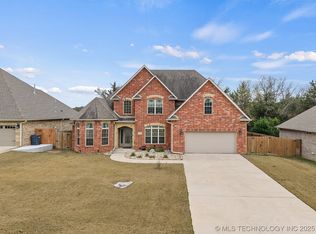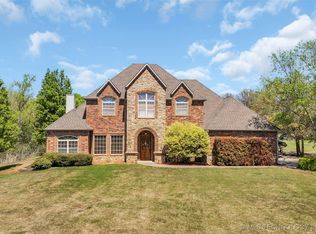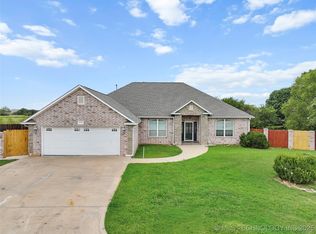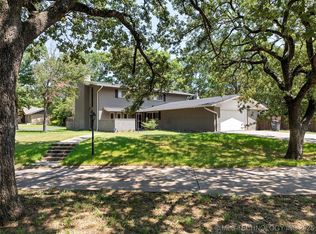This stunning 5 bedroom, 3-bathroom brick residence is situated within walking distance of Plainview Football field, sitting on .32 of an acre. The expansive backyard features an above ground pool with recent updates, including a new pool pump, and sand filter. Upon entering, you'll appreciate the open floor plan, comprising two living areas, a dining room, fire place, and spacious laundry room with sink. The kitchen has been enhanced with new appliances including a dishwasher, microwave, and vent hood, all under warranty. Recent upgrades include installation of brand new windows throughout the home in August 2024 and a new air purifier in February 2025 with a transferable warranty. This home is a must see in person! Call today for more information!
For sale
Price cut: $6K (11/5)
$399,000
1507 Southern Hills Dr, Ardmore, OK 73401
5beds
3,210sqft
Est.:
Single Family Residence
Built in 1994
0.31 Acres Lot
$383,300 Zestimate®
$124/sqft
$-- HOA
What's special
New pool pumpAbove ground poolOpen floor planDining roomBrick residenceExpansive backyardSpacious laundry room
- 180 days |
- 184 |
- 5 |
Likely to sell faster than
Zillow last checked: 8 hours ago
Listing updated: December 15, 2025 at 06:12am
Listed by:
Jessica Wells 580-369-1004,
Initial Point Realty, LLC
Source: MLS Technology, Inc.,MLS#: 2525984 Originating MLS: MLS Technology
Originating MLS: MLS Technology
Tour with a local agent
Facts & features
Interior
Bedrooms & bathrooms
- Bedrooms: 5
- Bathrooms: 3
- Full bathrooms: 3
Primary bedroom
- Description: Master Bedroom,Private Bath,Walk-in Closet
- Level: First
Kitchen
- Description: Kitchen,Breakfast Nook,Pantry
- Level: First
Living room
- Description: Living Room,Fireplace
- Level: First
Heating
- Central, Electric
Cooling
- Central Air
Appliances
- Included: Dishwasher, Gas Water Heater, Microwave, Oven, Range, Stove
Features
- Ceramic Counters, High Speed Internet, Vaulted Ceiling(s), Wired for Data, Ceiling Fan(s), Electric Oven Connection, Electric Range Connection
- Flooring: Carpet, Tile
- Windows: Other
- Number of fireplaces: 1
- Fireplace features: Other
Interior area
- Total structure area: 3,210
- Total interior livable area: 3,210 sqft
Property
Parking
- Total spaces: 2
- Parking features: Attached, Garage, Garage Faces Side
- Attached garage spaces: 2
Features
- Levels: One
- Stories: 1
- Patio & porch: Covered, Patio, Porch
- Exterior features: Concrete Driveway, Rain Gutters
- Pool features: Above Ground, Liner
- Fencing: Full,Privacy
Lot
- Size: 0.31 Acres
- Features: Other
Details
- Additional structures: Shed(s), Pergola
- Parcel number: 118500001003000100
Construction
Type & style
- Home type: SingleFamily
- Architectural style: Other
- Property subtype: Single Family Residence
Materials
- Brick, Concrete
- Foundation: Slab
- Roof: Asphalt,Fiberglass
Condition
- Year built: 1994
Utilities & green energy
- Sewer: Public Sewer
- Water: Public
- Utilities for property: Other
Community & HOA
Community
- Features: Gutter(s), Sidewalks
- Security: No Safety Shelter, Smoke Detector(s)
- Subdivision: Southern Hills
HOA
- Has HOA: No
Location
- Region: Ardmore
Financial & listing details
- Price per square foot: $124/sqft
- Tax assessed value: $401,700
- Annual tax amount: $3,317
- Date on market: 6/19/2025
- Cumulative days on market: 181 days
- Listing terms: Conventional,FHA,Other,VA Loan
Estimated market value
$383,300
$364,000 - $402,000
$2,233/mo
Price history
Price history
| Date | Event | Price |
|---|---|---|
| 11/5/2025 | Price change | $399,000-1.5%$124/sqft |
Source: | ||
| 10/22/2025 | Price change | $405,000-1%$126/sqft |
Source: | ||
| 8/28/2025 | Price change | $409,000-4.7%$127/sqft |
Source: | ||
| 7/18/2025 | Price change | $429,000-4.5%$134/sqft |
Source: | ||
| 6/26/2025 | Listed for sale | $449,000+15.1%$140/sqft |
Source: | ||
Public tax history
Public tax history
| Year | Property taxes | Tax assessment |
|---|---|---|
| 2024 | -- | $48,203 +3% |
| 2023 | -- | $46,800 +24.1% |
| 2022 | -- | $37,698 +3% |
Find assessor info on the county website
BuyAbility℠ payment
Est. payment
$2,338/mo
Principal & interest
$1942
Property taxes
$256
Home insurance
$140
Climate risks
Neighborhood: 73401
Nearby schools
GreatSchools rating
- 8/10Plainview Intermediate Elementary SchoolGrades: 3-5Distance: 0.2 mi
- 6/10Plainview Middle SchoolGrades: 6-8Distance: 0.2 mi
- 10/10Plainview High SchoolGrades: 9-12Distance: 0.2 mi
Schools provided by the listing agent
- Elementary: Plainview
- High: Plainview
- District: Plainview
Source: MLS Technology, Inc.. This data may not be complete. We recommend contacting the local school district to confirm school assignments for this home.
- Loading
- Loading
