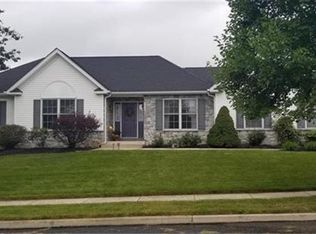Sold for $476,000
$476,000
1507 Shiloh Rd, Allentown, PA 18106
4beds
2,144sqft
Single Family Residence
Built in 2006
0.28 Acres Lot
$501,900 Zestimate®
$222/sqft
$2,759 Estimated rent
Home value
$501,900
$477,000 - $527,000
$2,759/mo
Zestimate® history
Loading...
Owner options
Explore your selling options
What's special
Welcome to 1507 Shiloh Rd! This turnkey contemporary 4 Bed, 2 Full Bath home is ready for its new owners! Upon entering, you're greeted by a warm, quaint foyer. East wing includes the 1st floor primary suite w/full bathroom & walk-in closet, 2 additional bedrooms, bright & cozy living room, & 2nd full bathroom. West wing includes the formal dining rm, large eat-in Kitchen, Laundry Rm, & oversized 2-car garage w/work space. 2nd floor boasts the 4th bedroom; largest room of home w/HUGE STORAGE AREA & 4 windows that provide ample natural light. Venture out back & enjoy the treasured features of this setting. Created for entertaining &/or quiet moments together, relax on the paver patio, take a dip in the Hot Tub, or cool off in the custom-built Enclosed Gazebo w/ceiling fan and A/C! The storage shed will house all your outdoor equipment & then some. Nestled in highly desirable Harvest Fields subdivision & East Penn SD, & moments from shopping & major highways, this will sell quickly!
Zillow last checked: 8 hours ago
Listing updated: May 03, 2023 at 09:43am
Listed by:
Matt Ricchio 484-437-6600,
Keller Williams Allentown
Bought with:
Scott J. Mingora, RS351503
Coldwell Banker Heritage R E
Source: GLVR,MLS#: 714349 Originating MLS: Lehigh Valley MLS
Originating MLS: Lehigh Valley MLS
Facts & features
Interior
Bedrooms & bathrooms
- Bedrooms: 4
- Bathrooms: 2
- Full bathrooms: 2
Primary bedroom
- Description: Walk-in Closet
- Level: First
- Dimensions: 17.00 x 12.00
Bedroom
- Level: First
- Dimensions: 13.50 x 10.00
Bedroom
- Level: First
- Dimensions: 13.50 x 10.00
Bedroom
- Description: Whole 2nd floor
- Level: Second
- Dimensions: 39.00 x 11.00
Primary bathroom
- Level: First
- Dimensions: 6.50 x 6.00
Dining room
- Level: First
- Dimensions: 13.00 x 12.00
Other
- Level: First
- Dimensions: 10.00 x 6.00
Kitchen
- Description: Eat-in Kitchen
- Level: First
- Dimensions: 21.00 x 11.00
Laundry
- Level: First
- Dimensions: 7.00 x 6.00
Living room
- Level: First
- Dimensions: 18.50 x 14.00
Sunroom
- Dimensions: 15.00 x 11.00
Heating
- Forced Air, Gas
Cooling
- Central Air
Appliances
- Included: Dryer, Dishwasher, Electric Oven, Electric Water Heater, Disposal, Microwave, Refrigerator, Washer
- Laundry: Washer Hookup, Dryer Hookup, Main Level
Features
- Dining Area, Separate/Formal Dining Room, Eat-in Kitchen, Mud Room, Utility Room, Vaulted Ceiling(s), Walk-In Closet(s)
- Flooring: Carpet, Tile, Vinyl
- Basement: Crawl Space
- Has fireplace: Yes
- Fireplace features: Living Room
Interior area
- Total interior livable area: 2,144 sqft
- Finished area above ground: 2,144
- Finished area below ground: 0
Property
Parking
- Total spaces: 2
- Parking features: Built In, Garage, Off Street, On Street, Garage Door Opener
- Garage spaces: 2
- Has uncovered spaces: Yes
Features
- Stories: 2
- Patio & porch: Patio
- Exterior features: Patio, Shed
Lot
- Size: 0.28 Acres
- Dimensions: 80 x 120 IRREG
- Features: Corner Lot
Details
- Additional structures: Gazebo, Shed(s)
- Parcel number: 547571593295 1
- Zoning: S
- Special conditions: None
Construction
Type & style
- Home type: SingleFamily
- Architectural style: Contemporary,Other
- Property subtype: Single Family Residence
Materials
- Stone Veneer, Vinyl Siding
- Roof: Asphalt,Fiberglass
Condition
- Unknown
- Year built: 2006
Utilities & green energy
- Electric: 200+ Amp Service, Circuit Breakers
- Sewer: Public Sewer
- Water: Public
Community & neighborhood
Security
- Security features: Security System, Smoke Detector(s)
Location
- Region: Allentown
- Subdivision: Harvest Fields
Other
Other facts
- Listing terms: Cash,Conventional,FHA,VA Loan
- Ownership type: Fee Simple
Price history
| Date | Event | Price |
|---|---|---|
| 5/3/2023 | Sold | $476,000+12%$222/sqft |
Source: | ||
| 4/12/2023 | Pending sale | $425,000$198/sqft |
Source: | ||
| 4/6/2023 | Listed for sale | $425,000+37.1%$198/sqft |
Source: | ||
| 1/25/2019 | Sold | $310,000-1.6%$145/sqft |
Source: | ||
| 11/25/2018 | Price change | $314,900-7.4%$147/sqft |
Source: Better Homes and Gardens Real Estate Valley Partners #581198 Report a problem | ||
Public tax history
| Year | Property taxes | Tax assessment |
|---|---|---|
| 2025 | $6,223 +6.8% | $236,000 |
| 2024 | $5,829 +2% | $236,000 |
| 2023 | $5,713 | $236,000 |
Find assessor info on the county website
Neighborhood: 18106
Nearby schools
GreatSchools rating
- 7/10Wescosville El SchoolGrades: K-5Distance: 0.7 mi
- 7/10Lower Macungie Middle SchoolGrades: 6-8Distance: 0.8 mi
- 7/10Emmaus High SchoolGrades: 9-12Distance: 3 mi
Schools provided by the listing agent
- Elementary: Wescosville
- Middle: Lower Macungie
- High: Emmaus
- District: East Penn
Source: GLVR. This data may not be complete. We recommend contacting the local school district to confirm school assignments for this home.

Get pre-qualified for a loan
At Zillow Home Loans, we can pre-qualify you in as little as 5 minutes with no impact to your credit score.An equal housing lender. NMLS #10287.
