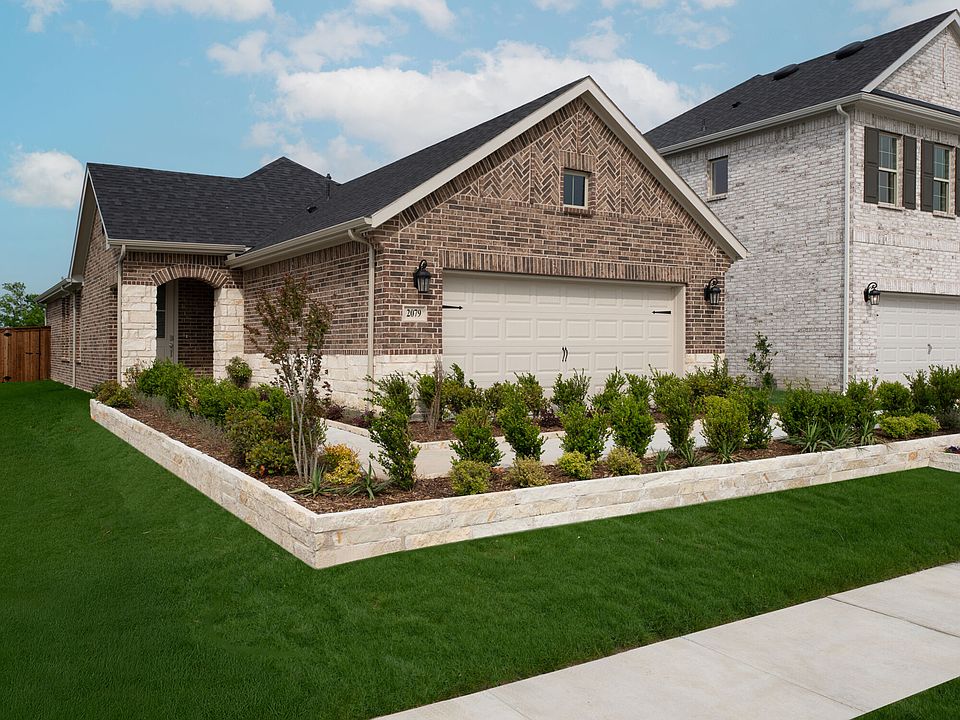Walden Pond offers Peacefulness on the Texas prairie with modern amenities minutes from the Metroplex. Enjoy serene surroundings, top-rated schools, and vibrant lifestyle options. Tranquil green spaces, parks & trails meander throughout the community providing beautiful surroundings for meeting new neighbors and connecting with nature. Experience the Gifford, a spacious 2,265 sq. ft. home featuring 3 bedrooms and 2.5 bathrooms, where charming design meets modern living. Enter through a welcoming porch into a generous foyer, with a convenient powder bath just off to the side and stairs leading to the second floor. Moving past the foyer, you'll discover an open great room seamlessly connected to the kitchen by an island that enhances the inviting space. The adjacent dining area is perfect for meals and opens to a covered patio, ideal for outdoor relaxation and entertaining. Upstairs, a versatile loft, two additional bedrooms, and a full bath offer ample space, while the owner's suite provides a serene retreat with a full bath and generous walk-in closet. A conveniently located laundry room rounds out the upper level. The Gifford blends thoughtful design with stylish living, making it the perfect backdrop for your lifestyle. THIS HOME IS MOVE IN READY!
Pending
Special offer
$334,990
1507 Salem Dr, Forney, TX 75126
3beds
2,263sqft
Single Family Residence
Built in 2024
-- sqft lot
$332,700 Zestimate®
$148/sqft
$67/mo HOA
What's special
Modern livingVersatile loftOpen great roomCharming designCovered patioGenerous walk-in closetSerene surroundings
- 8 days
- on Zillow |
- 62 |
- 11 |
Zillow last checked: 7 hours ago
Listing updated: June 15, 2025 at 11:18am
Listed by:
Karla Davis 0473068 972-338-5441,
Pinnacle Realty Advisors 972-338-5441
Source: NTREIS,MLS#: 20963323
Travel times
Schedule tour
Select your preferred tour type — either in-person or real-time video tour — then discuss available options with the builder representative you're connected with.
Select a date
Facts & features
Interior
Bedrooms & bathrooms
- Bedrooms: 3
- Bathrooms: 3
- Full bathrooms: 2
- 1/2 bathrooms: 1
Primary bedroom
- Features: Dual Sinks, Linen Closet, Walk-In Closet(s)
- Level: Second
- Dimensions: 16 x 13
Bedroom
- Level: Second
- Dimensions: 11 x 10
Bedroom
- Features: Walk-In Closet(s)
- Level: Second
- Dimensions: 12 x 11
Dining room
- Level: First
- Dimensions: 12 x 8
Half bath
- Level: First
- Dimensions: 7 x 3
Kitchen
- Features: Built-in Features, Granite Counters, Kitchen Island, Walk-In Pantry
- Level: First
- Dimensions: 12 x 13
Laundry
- Level: Second
- Dimensions: 9 x 6
Living room
- Level: First
- Dimensions: 22 x 16
Loft
- Level: Second
- Dimensions: 20 x 15
Heating
- Central, ENERGY STAR Qualified Equipment
Cooling
- Central Air, Electric, ENERGY STAR Qualified Equipment
Appliances
- Included: Dishwasher, Electric Oven, Gas Cooktop, Disposal, Gas Water Heater, Tankless Water Heater
Features
- Decorative/Designer Lighting Fixtures, High Speed Internet, Kitchen Island, Open Floorplan, Pantry, Cable TV, Walk-In Closet(s), Wired for Sound
- Flooring: Carpet, Ceramic Tile, Luxury Vinyl Plank
- Has basement: No
- Has fireplace: No
Interior area
- Total interior livable area: 2,263 sqft
Video & virtual tour
Property
Parking
- Total spaces: 2
- Parking features: Door-Single, Garage Faces Front, Garage, Garage Door Opener
- Attached garage spaces: 2
Features
- Levels: Two
- Stories: 2
- Patio & porch: Covered
- Exterior features: Rain Gutters
- Pool features: None
- Fencing: Wood
Lot
- Features: Interior Lot, Landscaped, Sprinkler System
Details
- Parcel number: 235960
- Special conditions: Builder Owned
Construction
Type & style
- Home type: SingleFamily
- Architectural style: Traditional,Detached
- Property subtype: Single Family Residence
Materials
- Brick, Rock, Stone
- Foundation: Slab
- Roof: Composition
Condition
- New construction: Yes
- Year built: 2024
Details
- Builder name: Mattamy Homes
Utilities & green energy
- Sewer: Public Sewer
- Water: Public
- Utilities for property: Natural Gas Available, Sewer Available, Separate Meters, Underground Utilities, Water Available, Cable Available
Community & HOA
Community
- Features: Community Mailbox, Curbs, Sidewalks
- Security: Carbon Monoxide Detector(s), Smoke Detector(s)
- Subdivision: Walden Pond
HOA
- Has HOA: Yes
- Services included: All Facilities, Association Management, Maintenance Grounds
- HOA fee: $800 annually
- HOA name: Essex Management
- HOA phone: 972-428-2030
Location
- Region: Forney
Financial & listing details
- Price per square foot: $148/sqft
- Date on market: 6/9/2025
- Exclusions: Gifford
About the community
PoolParkTrailsClubhouse+ 1 more
Discover Walden Pond, a thoughtfully planned community offering stunning new homes for sale in Forney, TX. Perfectly located near US Highway 80 and I-635, Walden Pond combines a relaxed pace of life with seamless access to Dallas, making it the ideal place to call home. Enjoy scenic walking and biking trails, beautifully landscaped parks, a sparkling swimming pool, and a welcoming community center designed for connection and relaxation. Walden Pond is served by Forney ISD, offering quality schools just minutes from your doorstep. Beyond the neighborhood, Forney blends history with modern living, offering attractions like the Spellman Amphitheater and Forney Community Park. Lake Ray Hubbard is just a short drive away, inviting residents to enjoy boating, fishing, and waterfront recreation. Youll also find year-round entertainment at Mesquite Arena, home to rodeos, concerts, and family-friendly events. With modern amenities, thoughtfully crafted homes, and a vibrant community atmosphere, Walden Pond is where lasting memories are made. Looking for nearby options? Explore single-family homes and garden homes in Rowlett for more opportunities to experience modern living close to lakeside amenities and convenient metro access.
Hometown Heroes
A Special Thank You to Our Hometown HeroesSource: Mattamy Homes

