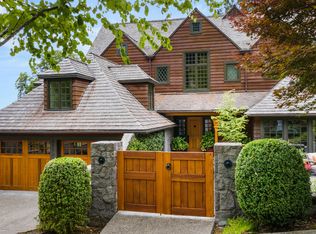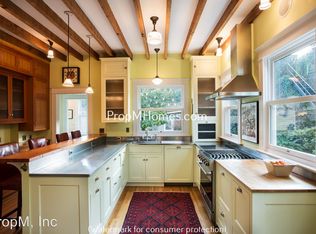Sold
$950,000
1507 SW Spring St, Portland, OR 97201
4beds
3,917sqft
Residential, Single Family Residence
Built in 1909
10,018.8 Square Feet Lot
$1,323,600 Zestimate®
$243/sqft
$5,578 Estimated rent
Home value
$1,323,600
$1.15M - $1.52M
$5,578/mo
Zestimate® history
Loading...
Owner options
Explore your selling options
What's special
Portland Classic with an amazing view! Hard to find, vintage Portland home, tucked up in the West Hills with breathtaking views of mountains and city! This home is a treasure, loaded with charm and character - inlaid wood floors, box beams in living room and dining room, leaded glass windows, wainscoting, built in book cases and window seats, and French doors opening to the covered deck with gorgeous views! From the original banister, to butler's pantry, to the formal entry and original moldings, this home is a true one of a kind. 4 bedrooms up including a generous sized primary bedroom complete with sunroom over looking the city. Updated kitchen is exquisite, with granite counters, tile back splash, built in range and stainless appliances. Custom, updated main floor bath with walk-in shower. Large basement has a partially finished section and high ceiling - tons of potential for extra living space or hobby room! Mature landscaping, and plenty of yard for gardening or pets. Functional updates include recent roof, interior paint, exterior paint and updated panel. Heat pump / AC for summer comfort! Wonderful location on a quiet dead-end street, yet close great schools, shops, restaurants and more, this is a must see! [Home Energy Score = 1. HES Report at https://rpt.greenbuildingregistry.com/hes/OR10233707]
Zillow last checked: 8 hours ago
Listing updated: February 28, 2025 at 02:19am
Listed by:
Tom Ramsey 503-481-0501,
John L Scott Portland SW
Bought with:
Macey Laurick, 201204802
Windermere Realty Trust
Source: RMLS (OR),MLS#: 24419850
Facts & features
Interior
Bedrooms & bathrooms
- Bedrooms: 4
- Bathrooms: 4
- Full bathrooms: 4
- Main level bathrooms: 1
Primary bedroom
- Features: Hardwood Floors, Walkin Closet
- Level: Upper
- Area: 204
- Dimensions: 17 x 12
Bedroom 2
- Features: Hardwood Floors, Walkin Closet
- Level: Upper
- Area: 154
- Dimensions: 14 x 11
Bedroom 3
- Features: Hardwood Floors
- Level: Upper
- Area: 154
- Dimensions: 14 x 11
Bedroom 4
- Features: Hardwood Floors
- Level: Upper
- Area: 126
- Dimensions: 14 x 9
Dining room
- Features: Bay Window, Beamed Ceilings, Formal, Hardwood Floors, Wainscoting
- Level: Main
- Area: 234
- Dimensions: 18 x 13
Kitchen
- Features: Builtin Range, Dishwasher, Disposal, Pantry, Free Standing Refrigerator, Granite
- Level: Main
- Area: 108
- Width: 9
Living room
- Features: Beamed Ceilings, Bookcases, Builtin Features, Fireplace, French Doors, Hardwood Floors
- Level: Main
- Area: 350
- Dimensions: 25 x 14
Heating
- Heat Pump, Fireplace(s)
Cooling
- Heat Pump
Appliances
- Included: Built-In Range, Dishwasher, Disposal, Free-Standing Refrigerator, Range Hood, Stainless Steel Appliance(s), Electric Water Heater
Features
- Granite, High Ceilings, Wainscoting, Formal, Walk-In Closet(s), Beamed Ceilings, Pantry, Bookcases, Built-in Features, Butlers Pantry, Tile
- Flooring: Hardwood, Tile, Vinyl
- Doors: French Doors
- Windows: Wood Frames, Bay Window(s)
- Basement: Full,Partially Finished
- Number of fireplaces: 1
- Fireplace features: Electric
Interior area
- Total structure area: 3,917
- Total interior livable area: 3,917 sqft
Property
Parking
- Parking features: Driveway
- Has uncovered spaces: Yes
Accessibility
- Accessibility features: Accessible Full Bath, Accessibility
Features
- Stories: 3
- Patio & porch: Covered Deck, Porch
- Exterior features: Yard
- Has view: Yes
- View description: City, Mountain(s), Trees/Woods
Lot
- Size: 10,018 sqft
- Features: SqFt 10000 to 14999
Details
- Parcel number: R174406
Construction
Type & style
- Home type: SingleFamily
- Architectural style: Craftsman
- Property subtype: Residential, Single Family Residence
Materials
- Shake Siding
- Foundation: Other
- Roof: Composition
Condition
- Resale
- New construction: No
- Year built: 1909
Utilities & green energy
- Sewer: Public Sewer
- Water: Public
Community & neighborhood
Location
- Region: Portland
Other
Other facts
- Listing terms: Cash,Conventional
- Road surface type: Paved
Price history
| Date | Event | Price |
|---|---|---|
| 2/28/2025 | Sold | $950,000$243/sqft |
Source: | ||
| 1/12/2025 | Pending sale | $950,000$243/sqft |
Source: | ||
| 1/10/2025 | Listed for sale | $950,000$243/sqft |
Source: | ||
Public tax history
| Year | Property taxes | Tax assessment |
|---|---|---|
| 2025 | $21,163 +4.7% | $994,130 +3% |
| 2024 | $20,204 -8.8% | $965,180 +3% |
| 2023 | $22,165 -0.4% | $937,070 +3% |
Find assessor info on the county website
Neighborhood: Southwest Hills
Nearby schools
GreatSchools rating
- 9/10Ainsworth Elementary SchoolGrades: K-5Distance: 0.3 mi
- 5/10West Sylvan Middle SchoolGrades: 6-8Distance: 3.2 mi
- 8/10Lincoln High SchoolGrades: 9-12Distance: 0.8 mi
Schools provided by the listing agent
- Elementary: Ainsworth
- Middle: West Sylvan
- High: Lincoln
Source: RMLS (OR). This data may not be complete. We recommend contacting the local school district to confirm school assignments for this home.
Get a cash offer in 3 minutes
Find out how much your home could sell for in as little as 3 minutes with a no-obligation cash offer.
Estimated market value
$1,323,600
Get a cash offer in 3 minutes
Find out how much your home could sell for in as little as 3 minutes with a no-obligation cash offer.
Estimated market value
$1,323,600

