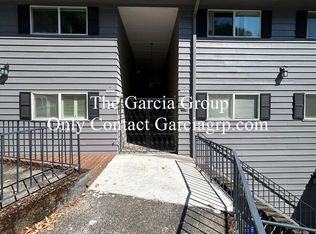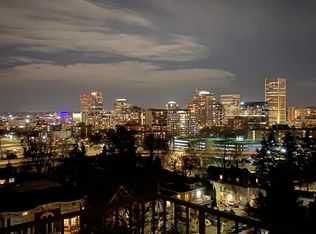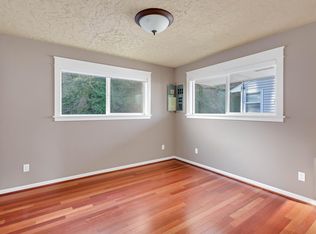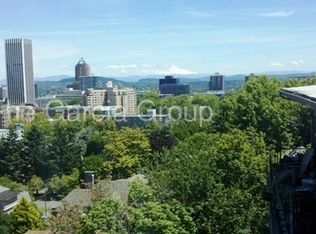Sold
$360,000
1507 SW Hall St #A, Portland, OR 97201
2beds
1,198sqft
Residential, Condominium
Built in 1968
-- sqft lot
$360,300 Zestimate®
$301/sqft
$2,348 Estimated rent
Home value
$360,300
$335,000 - $386,000
$2,348/mo
Zestimate® history
Loading...
Owner options
Explore your selling options
What's special
Experience breathtaking panoramic views in this 2nd-floor condo located in Portland’s SW Hills. From your expansive, full length, covered balcony, take in views of Mt. Hood, Mt. St. Helens, and the dynamic city skyline—truly a rare and inspiring backdrop for everyday living. Inside, the inviting living room features new engineered hardwood floors, a charming fireplace, and ample storage throughout. The thoughtful layout includes two generously sized bedrooms, each with walk-in closets, offering plenty of space and functionality. The kitchen opens up to the living and dining areas, creating an ideal space for both entertaining and relaxing. Enjoy the new kitchen refrigerator, washer & dryer, and water heater. This home includes a dedicated parking spot, adding convenience to city living. Whether you're enjoying a quiet evening watching the sun set behind the mountains or entertaining guests with stunning panoramic views, this condo brings together comfort, scenery, and location. Close to parks, shops, restaurants, and the vibrant culture Portland has to offer!
Zillow last checked: 8 hours ago
Listing updated: July 04, 2025 at 04:24am
Listed by:
Richard Wold 503-545-0299,
Reger Homes, LLC
Bought with:
Bonnie-Jeanne Lawless, 201246407
Premiere Property Group, LLC
Source: RMLS (OR),MLS#: 133212994
Facts & features
Interior
Bedrooms & bathrooms
- Bedrooms: 2
- Bathrooms: 2
- Full bathrooms: 2
- Main level bathrooms: 2
Primary bedroom
- Features: Ceiling Fan, Ensuite, Walkin Closet, Wallto Wall Carpet
- Level: Main
- Area: 140
- Dimensions: 14 x 10
Bedroom 2
- Features: Ceiling Fan, Walkin Closet, Wallto Wall Carpet
- Level: Main
- Area: 110
- Dimensions: 11 x 10
Dining room
- Features: Sliding Doors, High Ceilings, Wood Floors
- Level: Main
- Area: 140
- Dimensions: 14 x 10
Kitchen
- Features: Dishwasher, Microwave, Free Standing Range, Free Standing Refrigerator, Wood Floors
- Level: Main
- Area: 110
- Width: 10
Living room
- Features: Fireplace, High Ceilings, Wood Floors
- Level: Main
- Area: 266
- Dimensions: 19 x 14
Heating
- Mini Split, Fireplace(s)
Cooling
- Wall Unit(s)
Appliances
- Included: Dishwasher, Free-Standing Range, Free-Standing Refrigerator, Microwave, Stainless Steel Appliance(s), Washer/Dryer, Electric Water Heater
- Laundry: Laundry Room
Features
- Granite, High Ceilings, Ceiling Fan(s), Walk-In Closet(s)
- Flooring: Wall to Wall Carpet, Wood
- Doors: Sliding Doors
- Windows: Double Pane Windows, Vinyl Frames
- Basement: None
- Number of fireplaces: 1
- Fireplace features: Electric
- Common walls with other units/homes: 1 Common Wall
Interior area
- Total structure area: 1,198
- Total interior livable area: 1,198 sqft
Property
Parking
- Parking features: Condo Garage (Deeded), Garage Available
Features
- Stories: 1
- Entry location: Upper Floor
- Patio & porch: Covered Patio
- Has view: Yes
- View description: City, Mountain(s), Territorial
Lot
- Features: Hilly, Trees
Details
- Parcel number: R162666
Construction
Type & style
- Home type: Condo
- Property subtype: Residential, Condominium
Materials
- Lap Siding
- Roof: Composition
Condition
- Resale
- New construction: No
- Year built: 1968
Utilities & green energy
- Sewer: Public Sewer
- Water: Public
Community & neighborhood
Location
- Region: Portland
HOA & financial
HOA
- Has HOA: Yes
- HOA fee: $408 monthly
- Amenities included: Cable T V, Commons, Exterior Maintenance, Insurance, Sewer, Trash, Water
Other
Other facts
- Listing terms: Cash,Conventional
- Road surface type: Concrete, Paved
Price history
| Date | Event | Price |
|---|---|---|
| 7/1/2025 | Sold | $360,000-4%$301/sqft |
Source: | ||
| 6/10/2025 | Pending sale | $375,000$313/sqft |
Source: | ||
| 5/16/2025 | Listed for sale | $375,000-3.8%$313/sqft |
Source: | ||
| 5/6/2022 | Sold | $390,000-2.5%$326/sqft |
Source: | ||
| 3/29/2022 | Pending sale | $399,900$334/sqft |
Source: | ||
Public tax history
| Year | Property taxes | Tax assessment |
|---|---|---|
| 2025 | $6,166 +3.4% | $282,940 +3% |
| 2024 | $5,964 +2.2% | $274,700 +3% |
| 2023 | $5,839 +0.4% | $266,700 +3% |
Find assessor info on the county website
Neighborhood: Goose Hollow
Nearby schools
GreatSchools rating
- 9/10Ainsworth Elementary SchoolGrades: K-5Distance: 0.4 mi
- 5/10West Sylvan Middle SchoolGrades: 6-8Distance: 3.4 mi
- 8/10Lincoln High SchoolGrades: 9-12Distance: 0.5 mi
Schools provided by the listing agent
- Elementary: Ainsworth
- Middle: West Sylvan
- High: Lincoln
Source: RMLS (OR). This data may not be complete. We recommend contacting the local school district to confirm school assignments for this home.
Get a cash offer in 3 minutes
Find out how much your home could sell for in as little as 3 minutes with a no-obligation cash offer.
Estimated market value$360,300
Get a cash offer in 3 minutes
Find out how much your home could sell for in as little as 3 minutes with a no-obligation cash offer.
Estimated market value
$360,300



