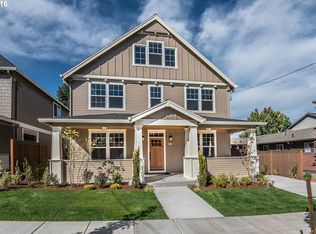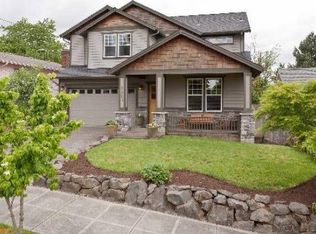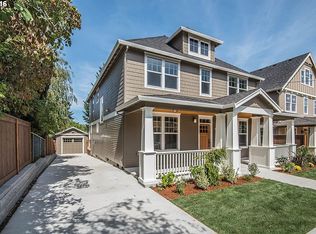Sold
$646,000
1507 SW Dolph St, Portland, OR 97219
3beds
2,284sqft
Residential, Single Family Residence
Built in 1960
5,227.2 Square Feet Lot
$654,000 Zestimate®
$283/sqft
$3,440 Estimated rent
Home value
$654,000
$615,000 - $700,000
$3,440/mo
Zestimate® history
Loading...
Owner options
Explore your selling options
What's special
Welcome to a timeless mid-century modern home characterized by clean lines. The original hardwoods on the main level add a touch of warmth. The big picture window in the living room invites you to gaze out into a private fenced backyard. This West Hills view adds a unique and picturesque backdrop to this home. The natural beauty of the surroundings adds to the overall charm and appeal of the property. The natural brick built-in fireplace still boasts the classic look when built. The clean lines and large windows enhance the interior design of the mid-century functionality and the intent of making indoor and outdoor living spaces complement each other. Enjoy this privacy in a fully fenced back yard with a view. In the kitchen is the Frigidaire induction stove. The refrigerator is a Dacor with icemaker/water and an auto filling carafe. The dishwasher a Bosch 800 series with 3rd rack for utensils/small items. The cabinets have been updated and were inspired by Kerf Cabinets out of Seattle. The main floor bathroom has been updated. From the kitchen upgrades to the electrical and HVAC improvements, this home is well-equipped and thoughtfully designed. Features, such as an induction stove with air fryer, the unique cabinet design, the charging drawer, and the basement climbing wall and monkey bars, all contribute to a comfortable and functional living space. The floor plan of 3 bedrooms up and generous open floor space down allows for multiple combinations in living choices. The lower level has been used for guests and has its own full bathroom with a shower. Seller has updated the electrical panel 2017; added 220 downstairs; 50 amp 220 circuit in the garage which could be used for car charging, also added AC in 2017, fresh paint on basement floor areas; washer and dryer and refrigerator stay with the home. This sought after community has top rated grade schools and a big neighborhood park. This is a must-see home and location. [Home Energy Score = 5. HES Report at https://rpt.greenbuildingregistry.com/hes/OR10220521]
Zillow last checked: 8 hours ago
Listing updated: September 21, 2023 at 04:18am
Listed by:
Betsy Shand 503-545-8831,
Knipe Realty ERA Powered
Bought with:
Amber Turner, 200507324
Think Real Estate
Source: RMLS (OR),MLS#: 23168360
Facts & features
Interior
Bedrooms & bathrooms
- Bedrooms: 3
- Bathrooms: 2
- Full bathrooms: 2
- Main level bathrooms: 1
Primary bedroom
- Features: Hardwood Floors, Closet
- Level: Main
- Area: 120
- Dimensions: 12 x 10
Bedroom 2
- Features: Hardwood Floors, Closet
- Level: Main
- Area: 121
- Dimensions: 11 x 11
Bedroom 3
- Features: Hardwood Floors, Closet
- Level: Main
- Area: 80
- Dimensions: 8 x 10
Bedroom 4
- Level: Lower
- Area: 180
- Dimensions: 18 x 10
Dining room
- Features: Exterior Entry, Hardwood Floors
- Level: Main
- Area: 72
- Dimensions: 9 x 8
Family room
- Features: Wallto Wall Carpet
- Level: Lower
- Area: 234
- Dimensions: 18 x 13
Kitchen
- Features: Builtin Range, Dishwasher, Hardwood Floors, Free Standing Refrigerator
- Level: Main
- Area: 72
- Width: 8
Living room
- Features: Bay Window, Fireplace, Hardwood Floors
- Level: Main
- Area: 234
- Dimensions: 18 x 13
Office
- Level: Lower
- Area: 144
- Dimensions: 18 x 8
Heating
- Forced Air, Fireplace(s)
Cooling
- Central Air
Appliances
- Included: Built-In Range, Dishwasher, Free-Standing Refrigerator, Range Hood, Stainless Steel Appliance(s), Washer/Dryer, Electric Water Heater
- Laundry: Laundry Room
Features
- Closet
- Flooring: Concrete, Wall to Wall Carpet, Wood, Hardwood
- Windows: Bay Window(s)
- Basement: Full
- Number of fireplaces: 2
- Fireplace features: Wood Burning
Interior area
- Total structure area: 2,284
- Total interior livable area: 2,284 sqft
Property
Parking
- Total spaces: 1
- Parking features: Driveway, Attached
- Attached garage spaces: 1
- Has uncovered spaces: Yes
Features
- Stories: 2
- Exterior features: Yard, Exterior Entry
- Has view: Yes
- View description: Territorial, Trees/Woods
- Waterfront features: Seasonal
Lot
- Size: 5,227 sqft
- Features: Level, SqFt 5000 to 6999
Details
- Additional structures: ToolShed
- Parcel number: R127106
Construction
Type & style
- Home type: SingleFamily
- Architectural style: Mid Century Modern
- Property subtype: Residential, Single Family Residence
Materials
- Brick, Lap Siding, Wood Siding
- Foundation: Concrete Perimeter
- Roof: Composition
Condition
- Resale
- New construction: No
- Year built: 1960
Utilities & green energy
- Gas: Gas
- Sewer: Public Sewer
- Water: Public
Community & neighborhood
Location
- Region: Portland
Other
Other facts
- Listing terms: Cash,Conventional,FHA,VA Loan
- Road surface type: Paved
Price history
| Date | Event | Price |
|---|---|---|
| 9/21/2023 | Sold | $646,000-0.6%$283/sqft |
Source: | ||
| 8/30/2023 | Pending sale | $650,000$285/sqft |
Source: | ||
| 8/8/2023 | Listed for sale | $650,000+22.9%$285/sqft |
Source: | ||
| 6/1/2017 | Sold | $529,000$232/sqft |
Source: | ||
| 4/25/2017 | Pending sale | $529,000$232/sqft |
Source: PDXBrokers.com #17108797 | ||
Public tax history
| Year | Property taxes | Tax assessment |
|---|---|---|
| 2025 | $7,504 -6.8% | $278,760 -7.5% |
| 2024 | $8,054 +4% | $301,300 +3% |
| 2023 | $7,744 +2.2% | $292,530 +3% |
Find assessor info on the county website
Neighborhood: Markham
Nearby schools
GreatSchools rating
- 9/10Capitol Hill Elementary SchoolGrades: K-5Distance: 0.2 mi
- 8/10Jackson Middle SchoolGrades: 6-8Distance: 1.4 mi
- 8/10Ida B. Wells-Barnett High SchoolGrades: 9-12Distance: 1 mi
Schools provided by the listing agent
- Elementary: Capitol Hill
- Middle: Jackson
- High: Ida B Wells
Source: RMLS (OR). This data may not be complete. We recommend contacting the local school district to confirm school assignments for this home.
Get a cash offer in 3 minutes
Find out how much your home could sell for in as little as 3 minutes with a no-obligation cash offer.
Estimated market value
$654,000
Get a cash offer in 3 minutes
Find out how much your home could sell for in as little as 3 minutes with a no-obligation cash offer.
Estimated market value
$654,000


