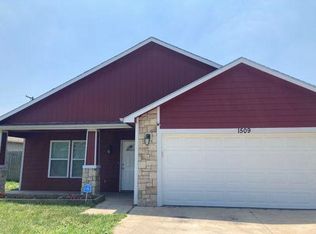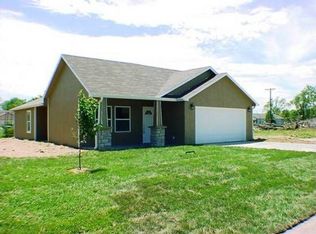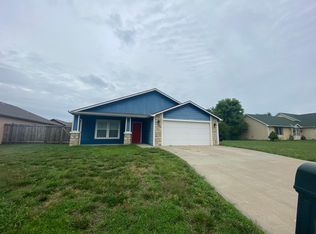Sold on 04/30/24
Price Unknown
1507 SW 72nd Ter, Topeka, KS 66619
4beds
1,718sqft
Single Family Residence, Residential
Built in 2011
6,496 Acres Lot
$194,100 Zestimate®
$--/sqft
$1,882 Estimated rent
Home value
$194,100
$181,000 - $208,000
$1,882/mo
Zestimate® history
Loading...
Owner options
Explore your selling options
What's special
Welcome to your new home, where an inviting covered porch welcomes you with open arms. This 4-bedroom, 2-bathroom gem boasts an updated kitchen featuring a breakfast bar and built-in buffet, ideal for hosting gatherings. Each bedroom is adorned with ceiling fans and accent walls, complemented by stylish LVP flooring throughout the home. The owners have transformed a portion of the garage into a finished home office, complete with a convenient side door; however, it's easily convertible back to a full 2-car garage if preferred. Additional storage options include attic space and a 10' x 10' storage shed in the backyard. Step outside onto the patio, perfect for grilling, and enjoy the privacy of a fenced yard with a raised bed gardening area and established flower beds surrounding the home. Don't miss out on this wonderful opportunity—schedule your viewing today!(Curtains in the kid's rooms do not stay_Chief's curtains & Grey curtains)
Zillow last checked: 8 hours ago
Listing updated: April 30, 2024 at 08:32am
Listed by:
Tracy Bailey 785-230-2131,
TopCity Realty, LLC
Bought with:
Teresa Johnson, BR00228036
Rockford Real Estate LLC
Source: Sunflower AOR,MLS#: 233184
Facts & features
Interior
Bedrooms & bathrooms
- Bedrooms: 4
- Bathrooms: 2
- Full bathrooms: 2
Primary bedroom
- Level: Main
- Area: 195
- Dimensions: 13' x 15'
Bedroom 2
- Level: Main
- Area: 121
- Dimensions: 11' x 11'
Bedroom 3
- Level: Main
- Area: 110
- Dimensions: 10' x 11'
Bedroom 4
- Level: Main
- Area: 138
- Dimensions: 12' x 11.5'
Other
- Level: Main
- Dimensions: 20.5' x 9.25' Bonus/offic
Dining room
- Level: Main
- Area: 121
- Dimensions: 11' x 11'
Kitchen
- Level: Main
- Area: 120
- Dimensions: 12' x 10'
Laundry
- Level: Main
Living room
- Level: Main
- Area: 272
- Dimensions: 16' x 17'
Appliances
- Laundry: Main Level
Features
- Sheetrock
- Basement: Slab
- Has fireplace: No
Interior area
- Total structure area: 1,718
- Total interior livable area: 1,718 sqft
- Finished area above ground: 1,718
- Finished area below ground: 0
Property
Parking
- Parking features: Attached
- Has attached garage: Yes
Features
- Patio & porch: Patio, Covered
- Fencing: Fenced,Privacy
Lot
- Size: 6,496 Acres
- Dimensions: 58' x 112'
Details
- Additional structures: Shed(s)
- Parcel number: R71627
- Special conditions: Standard,Arm's Length
Construction
Type & style
- Home type: SingleFamily
- Architectural style: Ranch
- Property subtype: Single Family Residence, Residential
Materials
- Frame
Condition
- Year built: 2011
Community & neighborhood
Location
- Region: Topeka
- Subdivision: Montara South
Price history
| Date | Event | Price |
|---|---|---|
| 4/30/2024 | Sold | -- |
Source: | ||
| 3/24/2024 | Pending sale | $175,000$102/sqft |
Source: | ||
| 3/21/2024 | Listed for sale | $175,000$102/sqft |
Source: | ||
| 7/8/2014 | Sold | -- |
Source: | ||
Public tax history
| Year | Property taxes | Tax assessment |
|---|---|---|
| 2025 | -- | $22,552 +32.4% |
| 2024 | $2,324 +6% | $17,034 +8% |
| 2023 | $2,192 +15.3% | $15,772 +15% |
Find assessor info on the county website
Neighborhood: 66619
Nearby schools
GreatSchools rating
- 5/10Pauline South Intermediate SchoolGrades: 4-6Distance: 0.5 mi
- 6/10Washburn Rural Middle SchoolGrades: 7-8Distance: 3.2 mi
- 8/10Washburn Rural High SchoolGrades: 9-12Distance: 3.6 mi
Schools provided by the listing agent
- Elementary: Pauline Elementary School/USD 437
- Middle: Washburn Rural Middle School/USD 437
- High: Washburn Rural High School/USD 437
Source: Sunflower AOR. This data may not be complete. We recommend contacting the local school district to confirm school assignments for this home.


