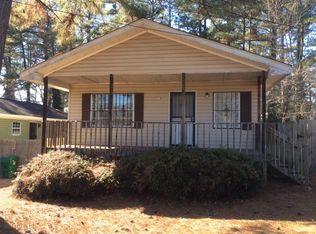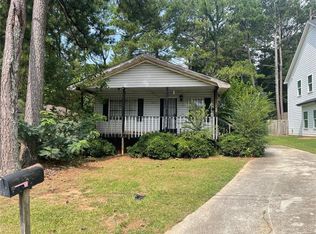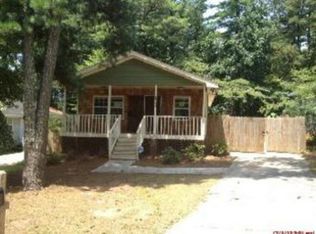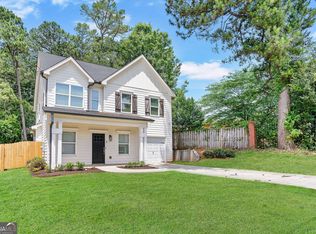Closed
$220,000
1507 Rupert Rd, Decatur, GA 30032
3beds
1,104sqft
Single Family Residence
Built in 1988
8,712 Square Feet Lot
$216,100 Zestimate®
$199/sqft
$1,780 Estimated rent
Home value
$216,100
$194,000 - $240,000
$1,780/mo
Zestimate® history
Loading...
Owner options
Explore your selling options
What's special
Sought after Belvedere Park community in Decatur area. This home is perfect for an owner occupant or Investor as there is NO HOA and NO rental restrictions. This bungalow style home offers 3 bedrooms and 1.5 baths; kitchen with white cabinets, laundry room in hallway, nice size private backyard. Home needs some personal touch but its in move-in condition. Spacious private backyard. Great Decatur location, close proximity to Oakhurst and Kirkwood area, East Lake area as well as East Lake golf course, yet less expensive. Easy access to downtown Atlanta, major highways I-285, I-20 and I-75/85, shopping and groceries. $177.50 (plus sales tax, where applicable) Pyramid Platform Technology Fee will be paid from the Listing Broker commission at closing. $177.50 (plus sales tax, where applicable) Offer Management Fee will be paid from Buyer's Broker commission at closing. Offers must be submitted through Propoffers website. No blind offers, Sold AS-IS
Zillow last checked: 8 hours ago
Listing updated: September 25, 2024 at 10:23am
Listed by:
Elena A Gist 404-272-0812,
Keller Williams Realty Buckhead
Bought with:
Maggie Diaz, 376734
Virtual Properties Realty.com
Source: GAMLS,MLS#: 10243656
Facts & features
Interior
Bedrooms & bathrooms
- Bedrooms: 3
- Bathrooms: 2
- Full bathrooms: 1
- 1/2 bathrooms: 1
- Main level bathrooms: 1
- Main level bedrooms: 3
Heating
- Forced Air
Cooling
- Ceiling Fan(s), Central Air
Appliances
- Included: Dishwasher, Refrigerator
- Laundry: In Hall
Features
- Walk-In Closet(s), Master On Main Level, Roommate Plan
- Flooring: Vinyl
- Basement: Crawl Space
- Has fireplace: No
- Common walls with other units/homes: No Common Walls
Interior area
- Total structure area: 1,104
- Total interior livable area: 1,104 sqft
- Finished area above ground: 1,104
- Finished area below ground: 0
Property
Parking
- Parking features: None
Features
- Levels: One
- Stories: 1
- Patio & porch: Patio
- Fencing: Back Yard,Chain Link
- Has view: Yes
- View description: City
- Body of water: None
Lot
- Size: 8,712 sqft
- Features: Level
Details
- Additional structures: Other
- Parcel number: 15 201 09 034
- Special conditions: As Is,Investor Owned,No Disclosure
Construction
Type & style
- Home type: SingleFamily
- Architectural style: Bungalow/Cottage,Traditional
- Property subtype: Single Family Residence
Materials
- Wood Siding
- Roof: Composition
Condition
- Resale
- New construction: No
- Year built: 1988
Utilities & green energy
- Sewer: Public Sewer
- Water: Public
- Utilities for property: Underground Utilities, Cable Available, Electricity Available, High Speed Internet, Natural Gas Available, Phone Available, Sewer Available, Water Available
Community & neighborhood
Security
- Security features: Carbon Monoxide Detector(s)
Community
- Community features: Sidewalks, Street Lights
Location
- Region: Decatur
- Subdivision: Belvedere Park
HOA & financial
HOA
- Has HOA: No
- Services included: None
Other
Other facts
- Listing agreement: Exclusive Right To Sell
- Listing terms: 1031 Exchange,Cash,Conventional,FHA
Price history
| Date | Event | Price |
|---|---|---|
| 8/2/2024 | Sold | $220,000+63%$199/sqft |
Source: | ||
| 8/8/2018 | Sold | $135,000+505.4%$122/sqft |
Source: Public Record Report a problem | ||
| 2/16/2013 | Sold | $22,300-85.1%$20/sqft |
Source: Public Record Report a problem | ||
| 9/22/2006 | Sold | $150,000+58.7%$136/sqft |
Source: Public Record Report a problem | ||
| 4/11/2006 | Sold | $94,500+0.5%$86/sqft |
Source: Public Record Report a problem | ||
Public tax history
| Year | Property taxes | Tax assessment |
|---|---|---|
| 2025 | $2,413 -30.9% | $74,240 +6.3% |
| 2024 | $3,494 +1.6% | $69,839 0% |
| 2023 | $3,439 +1.2% | $69,840 |
Find assessor info on the county website
Neighborhood: Belvedere Park
Nearby schools
GreatSchools rating
- 4/10Peachcrest Elementary SchoolGrades: PK-5Distance: 1.7 mi
- 5/10Mary Mcleod Bethune Middle SchoolGrades: 6-8Distance: 4.3 mi
- 3/10Towers High SchoolGrades: 9-12Distance: 2.2 mi
Schools provided by the listing agent
- Elementary: Peachcrest
- Middle: Mary Mcleod Bethune
- High: Towers
Source: GAMLS. This data may not be complete. We recommend contacting the local school district to confirm school assignments for this home.
Get a cash offer in 3 minutes
Find out how much your home could sell for in as little as 3 minutes with a no-obligation cash offer.
Estimated market value$216,100
Get a cash offer in 3 minutes
Find out how much your home could sell for in as little as 3 minutes with a no-obligation cash offer.
Estimated market value
$216,100



