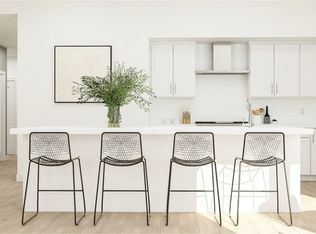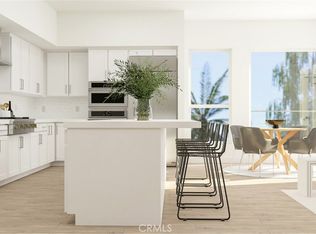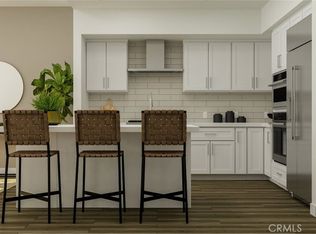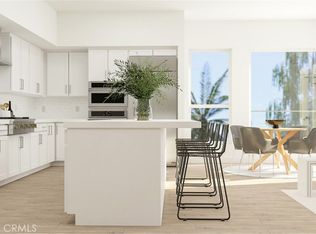Experience upscale contemporary living in this newly constructed luxury condo located in the highly desirable Lexington community at Central Park West. Designed with modern elegance in mind, this open-concept floor plan features expansive living and dining areas, enhanced by floor-to-ceiling windows that flood the space with natural light and showcase stunning views of the community and beyond. The primary suite offers a private retreat, complete with an en-suite bathroom featuring dual vanities, a spacious walk-in shower, and premium finishes. A second en-suite bedroom is positioned on the opposite side of the home, ideal for privacy. The third room near the entry functions perfectly as a home office, guest room, or optional third bedroom, with a full guest bathroom. High-end upgrades are found throughout: additional wall insolation, wide plank luxury vinyl flooring, a chef-inspired kitchen with a generous quartz island, designer backsplash, and top-tier appliances, customized crown moldings, ceiling fan and beautiful chandelier. The unit is built with ADA compliant. Residents of Lexington enjoy exclusive access to upscale amenities, including a shaded outdoor lounge, BBQ area, bar and TV space, table tennis on the second-floor terrace, a private fitness center, and a dog park. Additionally, Central Park West offers a resort-style clubhouse, state-of-the-art gym, yoga studio, pools, spa, playgrounds, and pickleball courts. Situated on the border of Irvine and Newport Beach, this location offers unmatched convenience. Walk across the street to Mother’s Market, North Italia, Ruth’s Chris Steak House, Houston’s, Lady M, Starbucks, LA Fitness and more. A planed pedestrian bridge will provide direct access to this vibrant retail hub. With easy access to South Coast Plaza, Fashion Island, UCI, and major business centers, this residence combines luxury, functionality, and prime location in one of Irvine’s most coveted communities. Call to schedule private tour today!
This property is off market, which means it's not currently listed for sale or rent on Zillow. This may be different from what's available on other websites or public sources.



