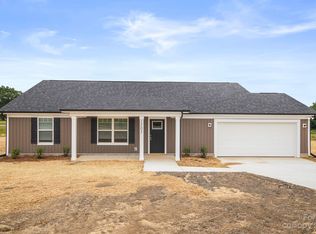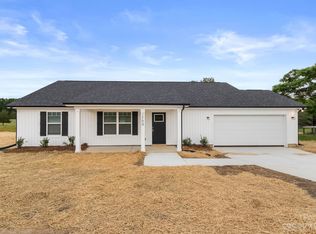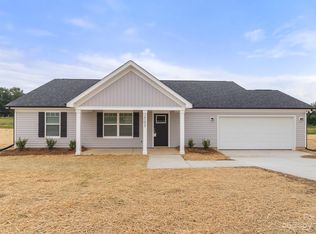Closed
$265,000
1507 Rehobeth Church Rd, Shelby, NC 28150
3beds
1,550sqft
Single Family Residence
Built in 2022
0.46 Acres Lot
$273,600 Zestimate®
$171/sqft
$1,824 Estimated rent
Home value
$273,600
$205,000 - $367,000
$1,824/mo
Zestimate® history
Loading...
Owner options
Explore your selling options
What's special
This three bedroom two bathroom home is move in ready! Built in 2023, the open floor plan is perfect for the buyer looking to entertain. The kitchen has plenty of counter space, matching appliances, custom cabinets and granite counter tops. The LVP floors going throughout the kitchen, dining area, living room and bathrooms will make cleaning a breeze! The primary bedroom has plenty of closet space and a large private bathroom with dual sinks and walk in shower. Outside, the deck overlooks the .47 acre lot. All of this is located moments from downtown Shelby and easily accesses HWY-74.
Zillow last checked: 8 hours ago
Listing updated: May 20, 2025 at 07:18am
Listing Provided by:
Michael Johnson michael@mossrealty.com,
Moss Realty
Bought with:
Choon Kim
Howard Hanna Allen Tate Gastonia
Source: Canopy MLS as distributed by MLS GRID,MLS#: 4204610
Facts & features
Interior
Bedrooms & bathrooms
- Bedrooms: 3
- Bathrooms: 2
- Full bathrooms: 2
- Main level bedrooms: 3
Primary bedroom
- Level: Main
Bedroom s
- Level: Main
Bedroom s
- Level: Main
Bathroom full
- Level: Main
Bathroom full
- Level: Main
Dining area
- Level: Main
Kitchen
- Level: Main
Laundry
- Level: Main
Living room
- Level: Main
Heating
- Central, Electric, Heat Pump
Cooling
- Central Air
Appliances
- Included: Dishwasher, Electric Oven, Electric Range
- Laundry: Laundry Room
Features
- Doors: Insulated Door(s)
- Windows: Insulated Windows
- Has basement: No
Interior area
- Total structure area: 1,550
- Total interior livable area: 1,550 sqft
- Finished area above ground: 1,550
- Finished area below ground: 0
Property
Parking
- Total spaces: 2
- Parking features: Attached Garage, Garage on Main Level
- Attached garage spaces: 2
Features
- Levels: One
- Stories: 1
- Patio & porch: Covered, Deck, Front Porch
Lot
- Size: 0.46 Acres
- Features: Level
Details
- Parcel number: 33425
- Zoning: R15
- Special conditions: Standard
Construction
Type & style
- Home type: SingleFamily
- Property subtype: Single Family Residence
Materials
- Vinyl
- Foundation: Slab
- Roof: Shingle
Condition
- New construction: No
- Year built: 2022
Utilities & green energy
- Sewer: Septic Installed
- Water: City
Community & neighborhood
Location
- Region: Shelby
- Subdivision: None
Other
Other facts
- Road surface type: Concrete, Paved
Price history
| Date | Event | Price |
|---|---|---|
| 5/16/2025 | Sold | $265,000+0%$171/sqft |
Source: | ||
| 3/7/2025 | Listed for sale | $264,900-3.6%$171/sqft |
Source: | ||
| 2/13/2025 | Listing removed | $274,900$177/sqft |
Source: | ||
| 1/23/2025 | Price change | $274,900-1.8%$177/sqft |
Source: | ||
| 12/6/2024 | Listed for sale | $279,900+5.6%$181/sqft |
Source: | ||
Public tax history
| Year | Property taxes | Tax assessment |
|---|---|---|
| 2024 | $1,359 +1770.3% | $168,631 +1736.1% |
| 2023 | $73 | $9,184 |
| 2022 | $73 | $9,184 |
Find assessor info on the county website
Neighborhood: 28150
Nearby schools
GreatSchools rating
- 7/10Union ElementaryGrades: PK-5Distance: 0.8 mi
- 4/10Burns MiddleGrades: 6-8Distance: 5.6 mi
- 3/10Burns High SchoolGrades: 9-12Distance: 5.7 mi
Get a cash offer in 3 minutes
Find out how much your home could sell for in as little as 3 minutes with a no-obligation cash offer.
Estimated market value$273,600
Get a cash offer in 3 minutes
Find out how much your home could sell for in as little as 3 minutes with a no-obligation cash offer.
Estimated market value
$273,600


