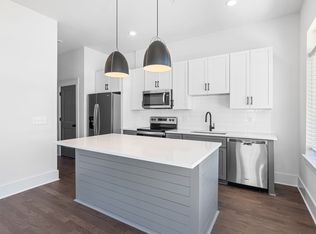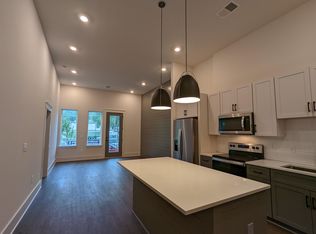Welcome to Porter Village, conveniently located between all your favorites on Eastland and Riverside. Phase II is 21 condos with hardwoods throughout, custom cabinetry, quartz countertops, trendy tile, lighting, and plumbing fixtures, Nest thermostats, Ring Door Bells, and the list goes on for these stylish & modern flats. Get in early and watch your equity grow before closing. Seller is including all appliances & $2500 towards buyer closing costs OR a Peloton Bike on the first 5 sales.
This property is off market, which means it's not currently listed for sale or rent on Zillow. This may be different from what's available on other websites or public sources.

