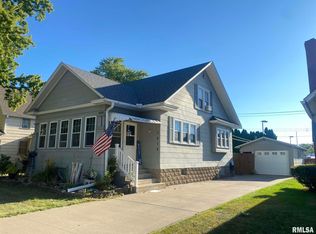Sold for $169,000 on 03/27/24
$169,000
1507 Pershing Blvd, Clinton, IA 52732
3beds
1,344sqft
Single Family Residence, Residential
Built in 1900
6,250 Square Feet Lot
$169,300 Zestimate®
$126/sqft
$1,086 Estimated rent
Home value
$169,300
$157,000 - $183,000
$1,086/mo
Zestimate® history
Loading...
Owner options
Explore your selling options
What's special
Welcome to your dream home at 1507 Pershing Blvd. This fantastic one-family house is a true gem that combines modern comfort with classic charm. Property features 3 bedrooms with fresh paint and new carpet, two bathrooms that are completely new, beautiful kitchen that has been gutted, reconfigured with all new appliances, cabinets, flooring, countertops and hardware. The beautiful woodwork has been polished and is stunning. Very well-maintained outdoor space with fenced-in yard, perfect for privacy. Two plus car garage. Front Porch is beautifully designed for relaxation. This home has all new electrical and plumbing throughout. Conveniently situated near public transportation, a short distance to the grocery store and gas station. From the moment you step through the front door, you'll be captivated by the perfect blend of modern amenities and timeless appeal. This is the home you've been waiting for! This lovely home can be scheduled for a showing on short notice. Contact a realtor now for a showing.
Zillow last checked: 8 hours ago
Listing updated: March 28, 2024 at 01:01pm
Listed by:
Becky Temperly Cell:563-249-2158,
Coldwell Banker Howes & Jefferies REALTORS
Bought with:
Hannah Peart, B62289000/475.184083
Ruhl&Ruhl REALTORS Clinton
Source: RMLS Alliance,MLS#: QC4249654 Originating MLS: Quad City Area Realtor Association
Originating MLS: Quad City Area Realtor Association

Facts & features
Interior
Bedrooms & bathrooms
- Bedrooms: 3
- Bathrooms: 2
- Full bathrooms: 1
- 1/2 bathrooms: 1
Bedroom 1
- Level: Upper
- Dimensions: 20ft 0in x 14ft 0in
Bedroom 2
- Level: Upper
- Dimensions: 12ft 0in x 9ft 0in
Bedroom 3
- Level: Upper
- Dimensions: 10ft 0in x 11ft 0in
Other
- Level: Main
- Dimensions: 13ft 0in x 14ft 0in
Other
- Area: 0
Additional level
- Area: 0
Kitchen
- Level: Main
- Dimensions: 18ft 0in x 13ft 0in
Living room
- Level: Main
- Dimensions: 13ft 0in x 14ft 0in
Main level
- Area: 672
Upper level
- Area: 672
Heating
- Forced Air
Cooling
- Central Air
Appliances
- Included: Dishwasher, Range Hood, Microwave, Range, Refrigerator
Features
- Basement: Full
Interior area
- Total structure area: 1,344
- Total interior livable area: 1,344 sqft
Property
Parking
- Total spaces: 2
- Parking features: Detached
- Garage spaces: 2
- Details: Number Of Garage Remotes: 0
Features
- Levels: Two
- Patio & porch: Deck, Porch
Lot
- Size: 6,250 sqft
- Dimensions: 50 x 125
- Features: Level
Details
- Parcel number: 8610670000
Construction
Type & style
- Home type: SingleFamily
- Property subtype: Single Family Residence, Residential
Materials
- Block, Stucco
- Foundation: Block
- Roof: Shingle
Condition
- New construction: No
- Year built: 1900
Utilities & green energy
- Sewer: Public Sewer
- Water: Public
Green energy
- Energy efficient items: Appliances
Community & neighborhood
Location
- Region: Clinton
- Subdivision: Lyons
Price history
| Date | Event | Price |
|---|---|---|
| 3/27/2024 | Sold | $169,000-6.1%$126/sqft |
Source: | ||
| 3/16/2024 | Pending sale | $179,900$134/sqft |
Source: | ||
| 2/16/2024 | Contingent | $179,900$134/sqft |
Source: | ||
| 1/26/2024 | Listed for sale | $179,900+194%$134/sqft |
Source: | ||
| 1/30/2023 | Sold | $61,200-15%$46/sqft |
Source: | ||
Public tax history
| Year | Property taxes | Tax assessment |
|---|---|---|
| 2024 | $1,420 -17.1% | $146,350 +89% |
| 2023 | $1,712 | $77,440 -1% |
| 2022 | $1,712 -5.2% | $78,242 |
Find assessor info on the county website
Neighborhood: 52732
Nearby schools
GreatSchools rating
- 4/10Eagle Heights Elementary SchoolGrades: PK-5Distance: 1.3 mi
- 4/10Clinton Middle SchoolGrades: 6-8Distance: 1.9 mi
- 3/10Clinton High SchoolGrades: 9-12Distance: 2.1 mi
Schools provided by the listing agent
- High: Clinton High
Source: RMLS Alliance. This data may not be complete. We recommend contacting the local school district to confirm school assignments for this home.

Get pre-qualified for a loan
At Zillow Home Loans, we can pre-qualify you in as little as 5 minutes with no impact to your credit score.An equal housing lender. NMLS #10287.
