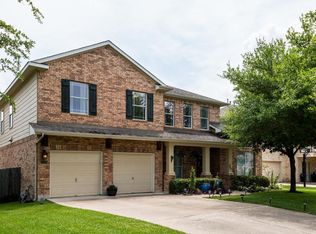Welcome to this spacious and well-appointed single-family home in the heart of Cedar Park. Offering 4 bedrooms, 3 full bathrooms, and an expansive 3,083 square feet of living space, this home combines comfort, functionality, and modern convenience. The open-concept floor plan features generous living and dining areas, perfect for entertaining or enjoying quiet nights in. The kitchen is a chef's dream with ample counter space, modern appliances, and an included refrigerator. A full-size dryer add to the move-in-ready appeal. Tenant must provide their own washing machine. The primary suite is a true retreat with a large en suite bath and walk-in closet, while the additional bedrooms offer versatility for guests, home office, or hobbies. With two parking spaces and a spacious backyard, this home is ideal for both daily living and weekend entertaining. Located close to top-rated schools, parks, and shopping, this is a rare opportunity to enjoy space and style in a prime location. Applicants or agents MUST VIEW the property prior to applying; no smokers allowed. **Information provided is deemed reliable but is not guaranteed and should be independently verified. **Vouchers not accepted** For Vacant Properties: If the property is vacant, the move-in date is set at 14 days from the date of approval. For Occupied Properties: If the property is currently occupied, the lease start date must be within14 days from the available date to move-in.
House for rent
$3,000/mo
1507 Pagedale Dr, Cedar Park, TX 78613
4beds
3,083sqft
Price may not include required fees and charges.
Singlefamily
Available Wed Jul 9 2025
Cats, dogs OK
Central air, ceiling fan
In unit laundry
2 Parking spaces parking
Natural gas, central, fireplace
What's special
Modern appliancesSpacious backyardOpen-concept floor planWalk-in closetAmple counter spaceIncluded refrigeratorLarge en suite bath
- 20 days
- on Zillow |
- -- |
- -- |
Travel times
Facts & features
Interior
Bedrooms & bathrooms
- Bedrooms: 4
- Bathrooms: 3
- Full bathrooms: 3
Heating
- Natural Gas, Central, Fireplace
Cooling
- Central Air, Ceiling Fan
Appliances
- Included: Dishwasher, Disposal, Dryer, Microwave, Oven, Range, Refrigerator
- Laundry: In Unit, Laundry Room, Main Level
Features
- Ceiling Fan(s), Crown Molding, Entrance Foyer, French Doors, Granite Counters, High Ceilings, Interior Steps, Multiple Dining Areas, Multiple Living Areas, Pantry, Primary Bedroom on Main, Recessed Lighting, Walk In Closet, Walk-In Closet(s)
- Flooring: Carpet, Tile
- Has fireplace: Yes
Interior area
- Total interior livable area: 3,083 sqft
Property
Parking
- Total spaces: 2
- Parking features: Contact manager
- Details: Contact manager
Features
- Stories: 2
- Exterior features: Contact manager
- Has view: Yes
- View description: Contact manager
Details
- Parcel number: R17W311410D00180008
Construction
Type & style
- Home type: SingleFamily
- Property subtype: SingleFamily
Materials
- Roof: Composition
Condition
- Year built: 2000
Community & HOA
Community
- Features: Playground, Tennis Court(s)
HOA
- Amenities included: Tennis Court(s)
Location
- Region: Cedar Park
Financial & listing details
- Lease term: 12 Months
Price history
| Date | Event | Price |
|---|---|---|
| 6/3/2025 | Listed for rent | $3,000+3.5%$1/sqft |
Source: Unlock MLS #2375632 | ||
| 6/10/2020 | Listing removed | $2,898$1/sqft |
Source: AVO Realty, LLC #7797443 | ||
| 5/31/2020 | Listed for rent | $2,898$1/sqft |
Source: AVO Realty, LLC #7797443 | ||
| 3/17/2020 | Sold | -- |
Source: Realty Austin solds #1523301_78613 | ||
| 2/26/2020 | Pending sale | $439,000$142/sqft |
Source: Realty Austin #1523301 | ||
![[object Object]](https://photos.zillowstatic.com/fp/8a13b7ceb9766b44b17b5f664c86419a-p_i.jpg)
