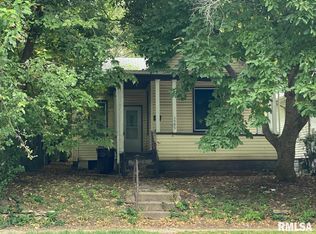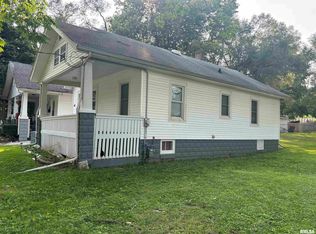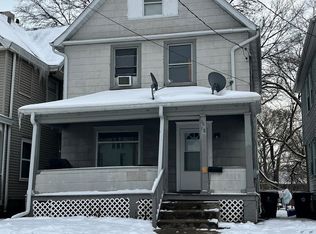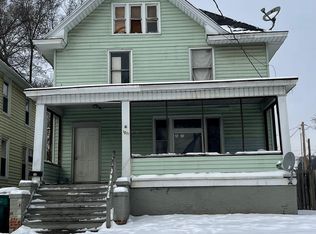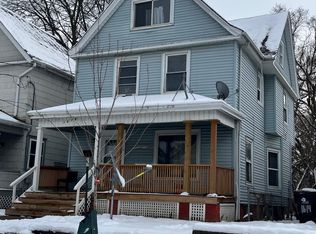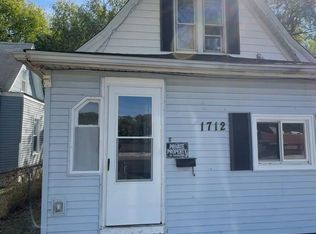Partially updated 2bed/1bath bungalow with large upper rec room that could be a 3rd bedroom. 2 car detached garage. Home needs some TLC but would be a great investment, flip or first-time home with some work.
For sale
$50,000
1507 NE Perry Ave, Peoria, IL 61603
2beds
1,224sqft
Est.:
Single Family Residence, Residential
Built in 1930
4,791.6 Square Feet Lot
$-- Zestimate®
$41/sqft
$-- HOA
What's special
Large upper rec room
- 20 days |
- 441 |
- 37 |
Zillow last checked: 8 hours ago
Listing updated: November 20, 2025 at 07:11am
Listed by:
Zachary Oyler 309-472-8037,
Keller Williams Premier Realty
Source: RMLS Alliance,MLS#: PA1262484 Originating MLS: Peoria Area Association of Realtors
Originating MLS: Peoria Area Association of Realtors

Facts & features
Interior
Bedrooms & bathrooms
- Bedrooms: 2
- Bathrooms: 1
- Full bathrooms: 1
Bedroom 1
- Level: Main
- Dimensions: 11ft 6in x 11ft 0in
Bedroom 2
- Level: Main
- Dimensions: 11ft 6in x 11ft 0in
Other
- Level: Main
- Dimensions: 11ft 3in x 11ft 6in
Other
- Area: 0
Kitchen
- Level: Main
- Dimensions: 11ft 0in x 10ft 0in
Living room
- Level: Main
- Dimensions: 13ft 5in x 11ft 6in
Main level
- Area: 864
Recreation room
- Level: Upper
- Dimensions: 36ft 0in x 10ft 0in
Upper level
- Area: 360
Heating
- Forced Air
Cooling
- Central Air
Features
- Basement: Full,Unfinished
- Number of fireplaces: 1
Interior area
- Total structure area: 1,224
- Total interior livable area: 1,224 sqft
Property
Parking
- Total spaces: 2
- Parking features: Detached
- Garage spaces: 2
- Details: Number Of Garage Remotes: 0
Lot
- Size: 4,791.6 Square Feet
- Dimensions: 32.5 x 150
- Features: Sloped
Details
- Parcel number: 1803131016
Construction
Type & style
- Home type: SingleFamily
- Architectural style: Bungalow
- Property subtype: Single Family Residence, Residential
Materials
- Vinyl Siding
- Foundation: Block
- Roof: Shingle
Condition
- New construction: No
- Year built: 1930
Utilities & green energy
- Sewer: Public Sewer
- Water: Public
Community & HOA
Community
- Subdivision: William A. Hall
Location
- Region: Peoria
Financial & listing details
- Price per square foot: $41/sqft
- Tax assessed value: $48,900
- Annual tax amount: $1,774
- Date on market: 11/20/2025
- Road surface type: Paved
Estimated market value
Not available
Estimated sales range
Not available
$944/mo
Price history
Price history
| Date | Event | Price |
|---|---|---|
| 11/20/2025 | Listed for sale | $50,000-24.2%$41/sqft |
Source: | ||
| 5/9/2023 | Sold | $66,000-2.9%$54/sqft |
Source: | ||
| 4/11/2023 | Pending sale | $68,000$56/sqft |
Source: | ||
| 3/18/2023 | Listed for sale | $68,000+94.3%$56/sqft |
Source: | ||
| 1/16/2003 | Sold | $35,000+94.4%$29/sqft |
Source: Public Record Report a problem | ||
Public tax history
Public tax history
| Year | Property taxes | Tax assessment |
|---|---|---|
| 2024 | $1,474 +4.8% | $16,300 +9% |
| 2023 | $1,407 +88.6% | $14,950 +93.4% |
| 2022 | $746 +1.8% | $7,730 +4.9% |
Find assessor info on the county website
BuyAbility℠ payment
Est. payment
$300/mo
Principal & interest
$194
Property taxes
$88
Home insurance
$18
Climate risks
Neighborhood: North Valley
Nearby schools
GreatSchools rating
- 1/10Lincoln SchoolGrades: K-8Distance: 0.1 mi
- 1/10Manual High SchoolGrades: 9-12Distance: 3.5 mi
Schools provided by the listing agent
- High: Manual
Source: RMLS Alliance. This data may not be complete. We recommend contacting the local school district to confirm school assignments for this home.
- Loading
