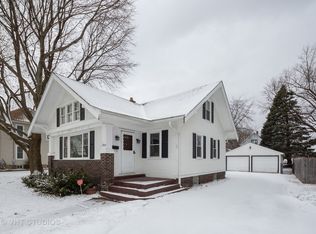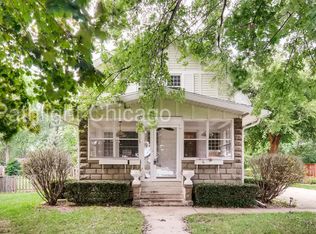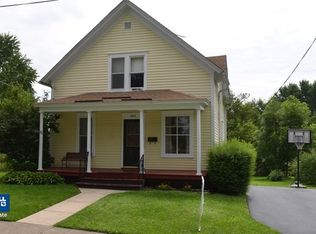Closed
$320,000
1507 N Riverside Dr, McHenry, IL 60050
4beds
1,475sqft
Single Family Residence
Built in 1908
8,755.56 Square Feet Lot
$325,100 Zestimate®
$217/sqft
$2,425 Estimated rent
Home value
$325,100
$306,000 - $345,000
$2,425/mo
Zestimate® history
Loading...
Owner options
Explore your selling options
What's special
This desirable home is attractively located within walking distance of the shops and restaurants of downtown McHenry with spectacular views of the Fox River. Enter through the front door to step into a large living room featuring hardwood floors, built in shelving, and a large picture window with sweeping views of the sparkling Fox River. From the living room, enter the enclosed porch with French door access to a huge (approx 400 SQ FT) deck that is perfect for entertaining or for dinners on warm summer nights. First floor bedroom might also be used as an office or reading room. The kitchen features tall 42" cabinets, stainless steel appliances, an undermounted sink in stone countertop, and regal crown moulding. Climb the stairs to the second level with hardwood floors throughout. The primary bedroom has a walk-in closet. The basement has finished space that can be used an additional family room. The unfinished portion contains the laundry set up and possibility for additional storage area. Two car, detached garage. Selling AS IS.
Zillow last checked: 8 hours ago
Listing updated: May 12, 2025 at 10:09am
Listing courtesy of:
Zak Hood 847-200-2904,
Riverside Management
Bought with:
Richard O'Connor
Realty Executives Cornerstone
Source: MRED as distributed by MLS GRID,MLS#: 12339978
Facts & features
Interior
Bedrooms & bathrooms
- Bedrooms: 4
- Bathrooms: 2
- Full bathrooms: 2
Primary bedroom
- Features: Flooring (Hardwood)
- Level: Second
- Area: 132 Square Feet
- Dimensions: 11X12
Bedroom 2
- Features: Flooring (Hardwood)
- Level: Second
- Area: 110 Square Feet
- Dimensions: 10X11
Bedroom 3
- Features: Flooring (Hardwood)
- Level: Second
- Area: 99 Square Feet
- Dimensions: 9X11
Bedroom 4
- Features: Flooring (Hardwood)
- Level: Main
- Area: 99 Square Feet
- Dimensions: 9X11
Deck
- Level: Main
- Area: 533 Square Feet
- Dimensions: 13X41
Enclosed porch
- Level: Main
- Area: 128 Square Feet
- Dimensions: 8X16
Kitchen
- Level: Main
- Area: 130 Square Feet
- Dimensions: 10X13
Living room
- Features: Flooring (Hardwood), Window Treatments (Blinds)
- Level: Main
- Area: 378 Square Feet
- Dimensions: 14X27
Heating
- Natural Gas
Cooling
- Central Air
Appliances
- Included: Gas Water Heater
Features
- Walk-In Closet(s)
- Flooring: Hardwood
- Basement: Partially Finished,Full
Interior area
- Total structure area: 0
- Total interior livable area: 1,475 sqft
Property
Parking
- Total spaces: 2
- Parking features: On Site, Detached, Garage
- Garage spaces: 2
Accessibility
- Accessibility features: No Disability Access
Features
- Stories: 2
- Fencing: Fenced
Lot
- Size: 8,755 sqft
Details
- Parcel number: 0926429009
- Special conditions: Court Approval Required
Construction
Type & style
- Home type: SingleFamily
- Property subtype: Single Family Residence
Materials
- Cedar
Condition
- New construction: No
- Year built: 1908
Utilities & green energy
- Sewer: Public Sewer
- Water: Public
Community & neighborhood
Location
- Region: Mchenry
Other
Other facts
- Listing terms: Conventional
- Ownership: Fee Simple
Price history
| Date | Event | Price |
|---|---|---|
| 5/12/2025 | Sold | $320,000+4.9%$217/sqft |
Source: | ||
| 4/19/2025 | Contingent | $305,000$207/sqft |
Source: | ||
| 4/16/2025 | Listed for sale | $305,000+64.9%$207/sqft |
Source: | ||
| 1/8/2015 | Listing removed | $185,000$125/sqft |
Source: Coldwell Banker Honig-Bell #08640501 Report a problem | ||
| 9/17/2014 | Price change | $185,000-1.6%$125/sqft |
Source: Coldwell Banker Honig-Bell #08640501 Report a problem | ||
Public tax history
| Year | Property taxes | Tax assessment |
|---|---|---|
| 2024 | $6,258 +16.2% | $73,973 +11.6% |
| 2023 | $5,383 +2.1% | $66,273 +7.8% |
| 2022 | $5,271 +5.1% | $61,483 +7.4% |
Find assessor info on the county website
Neighborhood: 60050
Nearby schools
GreatSchools rating
- 7/10Hilltop Elementary SchoolGrades: K-3Distance: 0.7 mi
- 7/10Mchenry Middle SchoolGrades: 6-8Distance: 1.2 mi
Schools provided by the listing agent
- District: 15
Source: MRED as distributed by MLS GRID. This data may not be complete. We recommend contacting the local school district to confirm school assignments for this home.
Get a cash offer in 3 minutes
Find out how much your home could sell for in as little as 3 minutes with a no-obligation cash offer.
Estimated market value$325,100
Get a cash offer in 3 minutes
Find out how much your home could sell for in as little as 3 minutes with a no-obligation cash offer.
Estimated market value
$325,100


