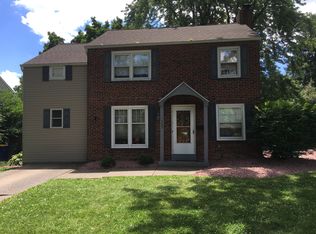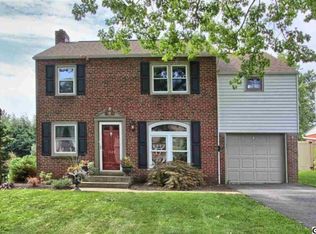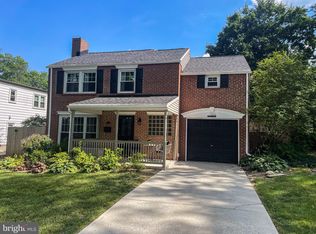Sold for $287,000
$287,000
1507 Letchworth Rd, Camp Hill, PA 17011
3beds
1,518sqft
Single Family Residence
Built in 1950
6,534 Square Feet Lot
$300,400 Zestimate®
$189/sqft
$2,009 Estimated rent
Home value
$300,400
$276,000 - $327,000
$2,009/mo
Zestimate® history
Loading...
Owner options
Explore your selling options
What's special
Incredible move-in ready home in Highland Park, West Shore Schools! Classic style and great curb appeal welcome you home as you drive down the tree-lined street. The living room boasts hardwood flooring and tons of natural light while the dining room is large enough to host family gatherings but comfortable enough for everyday meals. The kitchen is equipped with stainless steel appliances, solid cabinetry, and tiled backsplash. check out the versatile bonus space-- perfect for an office, extra living area, exercise room, or whatever suits your needs! All 3 bedrooms are conveniently located on the 2nd floor each with ample closet space and hardwood flooring. Step outside to enjoy incredible outdoor living including a patio and lush lawn. Additional highlights include newer hot water heater (2021), attic storage, and natural gas heat. This home is a joy to see!
Zillow last checked: 8 hours ago
Listing updated: November 08, 2024 at 06:18am
Listed by:
NICK BARTONE 717-599-2531,
Joy Daniels Real Estate Group, Ltd
Bought with:
PAUL RABON, RS298377
For Sale By Owner Plus, REALTORS - Hershey
Source: Bright MLS,MLS#: PACB2034724
Facts & features
Interior
Bedrooms & bathrooms
- Bedrooms: 3
- Bathrooms: 2
- Full bathrooms: 2
- Main level bathrooms: 1
Basement
- Area: 0
Heating
- Forced Air, Natural Gas
Cooling
- Central Air, Whole House Fan, Electric
Appliances
- Included: Gas Water Heater
- Laundry: In Basement
Features
- Basement: Full,Unfinished
- Has fireplace: No
Interior area
- Total structure area: 1,518
- Total interior livable area: 1,518 sqft
- Finished area above ground: 1,518
- Finished area below ground: 0
Property
Parking
- Parking features: Off Street, Driveway
- Has uncovered spaces: Yes
Accessibility
- Accessibility features: None
Features
- Levels: Two
- Stories: 2
- Patio & porch: Patio, Porch, Screened Porch
- Pool features: None
Lot
- Size: 6,534 sqft
- Features: Level, Landscaped
Details
- Additional structures: Above Grade, Below Grade
- Parcel number: 13230547304
- Zoning: RESIDENTIAL
- Special conditions: Standard
Construction
Type & style
- Home type: SingleFamily
- Architectural style: Traditional
- Property subtype: Single Family Residence
Materials
- Brick, Aluminum Siding
- Foundation: Other
Condition
- New construction: No
- Year built: 1950
Utilities & green energy
- Electric: 200+ Amp Service
- Sewer: Public Sewer
- Water: Public
Community & neighborhood
Location
- Region: Camp Hill
- Subdivision: Highland Park
- Municipality: LOWER ALLEN TWP
Other
Other facts
- Listing agreement: Exclusive Right To Sell
- Listing terms: Conventional,Cash,FHA,VA Loan
- Ownership: Fee Simple
Price history
| Date | Event | Price |
|---|---|---|
| 11/8/2024 | Sold | $287,000-4.3%$189/sqft |
Source: | ||
| 9/23/2024 | Pending sale | $300,000$198/sqft |
Source: | ||
| 9/13/2024 | Listed for sale | $300,000+28.2%$198/sqft |
Source: | ||
| 11/6/2023 | Listing removed | -- |
Source: | ||
| 11/5/2021 | Sold | $234,000+4%$154/sqft |
Source: | ||
Public tax history
| Year | Property taxes | Tax assessment |
|---|---|---|
| 2025 | $3,561 +6.3% | $168,100 |
| 2024 | $3,349 +2.6% | $168,100 |
| 2023 | $3,264 +1.6% | $168,100 |
Find assessor info on the county website
Neighborhood: 17011
Nearby schools
GreatSchools rating
- 5/10Highland El SchoolGrades: K-5Distance: 0.3 mi
- 7/10Allen Middle SchoolGrades: 6-8Distance: 2.8 mi
- 7/10Cedar Cliff High SchoolGrades: 9-12Distance: 0.4 mi
Schools provided by the listing agent
- High: Cedar Cliff
- District: West Shore
Source: Bright MLS. This data may not be complete. We recommend contacting the local school district to confirm school assignments for this home.
Get pre-qualified for a loan
At Zillow Home Loans, we can pre-qualify you in as little as 5 minutes with no impact to your credit score.An equal housing lender. NMLS #10287.
Sell for more on Zillow
Get a Zillow Showcase℠ listing at no additional cost and you could sell for .
$300,400
2% more+$6,008
With Zillow Showcase(estimated)$306,408


