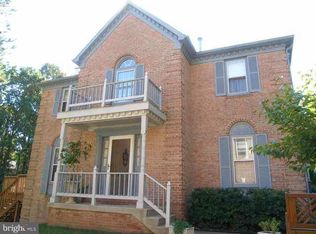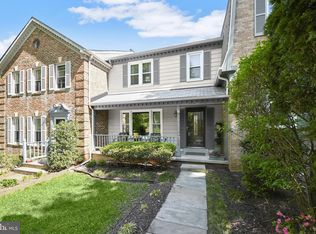Sold for $540,000 on 06/28/24
$540,000
1507 Ivystone Ct, Silver Spring, MD 20904
3beds
2,014sqft
Townhouse
Built in 1983
1,650 Square Feet Lot
$541,500 Zestimate®
$268/sqft
$2,846 Estimated rent
Home value
$541,500
$493,000 - $596,000
$2,846/mo
Zestimate® history
Loading...
Owner options
Explore your selling options
What's special
Welcome to your new home! This spacious three-bedroom, three-level townhome is nestled in a serene, tree-lined setting. As you enter through the formal hallway, gleaming hardwood floors and elegant crown moldings greet you. The living room features a stunning bay window and seamlessly connects to a versatile formal dining room or main-level office space. The kitchen is a chef's dream with stainless steel appliances, quartzite countertops, and a generous eat-in dining area that opens to a spacious deck—perfect for relaxing or entertaining. A convenient powder room completes the main level. Upstairs, you'll find two bright secondary bedrooms and a full bathroom. The primary suite offers two ample closets and a large bathroom, creating a perfect oasis for relaxation. The lower level includes a sizable family room, a laundry room, plenty of storage, and walk-out access to the fully fenced yard. This home offers an abundance of space and is ideally located near major routes, shopping, and restaurants. Truly, it has everything you need for comfortable living.
Zillow last checked: 8 hours ago
Listing updated: September 23, 2024 at 03:04pm
Listed by:
Jeffrey Ganz 240-353-3390,
Century 21 Redwood Realty
Bought with:
Koki Adasi, 612346
Compass
Gabriela Cruz, 660626
Compass
Source: Bright MLS,MLS#: MDMC2134234
Facts & features
Interior
Bedrooms & bathrooms
- Bedrooms: 3
- Bathrooms: 3
- Full bathrooms: 2
- 1/2 bathrooms: 1
- Main level bathrooms: 1
Basement
- Area: 770
Heating
- Forced Air, Natural Gas
Cooling
- Central Air, Electric
Appliances
- Included: Microwave, Dishwasher, Disposal, Dryer, Energy Efficient Appliances, ENERGY STAR Qualified Washer, Exhaust Fan, Humidifier, Oven/Range - Electric, Refrigerator, Washer, Water Heater, Water Treat System, Gas Water Heater
- Laundry: Laundry Room
Features
- Attic, Ceiling Fan(s), Chair Railings, Crown Molding, Dining Area, Open Floorplan, Floor Plan - Traditional, Formal/Separate Dining Room, Kitchen - Country, Kitchen - Table Space, Recessed Lighting, Wainscotting
- Flooring: Hardwood, Carpet, Wood
- Windows: Window Treatments
- Basement: Other
- Number of fireplaces: 1
- Fireplace features: Brick, Glass Doors, Screen
Interior area
- Total structure area: 2,334
- Total interior livable area: 2,014 sqft
- Finished area above ground: 1,564
- Finished area below ground: 450
Property
Parking
- Parking features: Assigned, Parking Lot
- Details: Assigned Parking, Assigned Space #: 69, 70
Accessibility
- Accessibility features: None
Features
- Levels: Three
- Stories: 3
- Patio & porch: Deck
- Exterior features: Lighting, Street Lights, Sidewalks
- Pool features: None
- Fencing: Back Yard,Privacy,Vinyl
Lot
- Size: 1,650 sqft
- Features: Backs - Open Common Area, Front Yard, Landscaped, Level, Rear Yard
Details
- Additional structures: Above Grade, Below Grade
- Parcel number: 160502262327
- Zoning: R200
- Special conditions: Standard
Construction
Type & style
- Home type: Townhouse
- Architectural style: Colonial
- Property subtype: Townhouse
Materials
- Brick, Wood Siding
- Foundation: Block
- Roof: Asphalt,Shingle
Condition
- New construction: No
- Year built: 1983
Utilities & green energy
- Electric: Underground
- Sewer: Public Sewer
- Water: Public
Community & neighborhood
Location
- Region: Silver Spring
- Subdivision: Oak Springs
HOA & financial
HOA
- Has HOA: Yes
- HOA fee: $325 quarterly
- Services included: Insurance, Management, Reserve Funds, Snow Removal, Common Area Maintenance
- Association name: OAK SPRING TOWNHOME ASSOC. (OSTOA)
Other
Other facts
- Listing agreement: Exclusive Right To Sell
- Listing terms: Cash,Conventional,FHA,VA Loan
- Ownership: Fee Simple
- Road surface type: Black Top, Paved
Price history
| Date | Event | Price |
|---|---|---|
| 2/6/2025 | Listing removed | $3,000$1/sqft |
Source: Zillow Rentals | ||
| 1/23/2025 | Listed for rent | $3,000$1/sqft |
Source: Zillow Rentals | ||
| 6/28/2024 | Sold | $540,000+2.9%$268/sqft |
Source: | ||
| 6/2/2024 | Listing removed | -- |
Source: | ||
| 5/31/2024 | Listed for sale | $525,000+6.9%$261/sqft |
Source: | ||
Public tax history
| Year | Property taxes | Tax assessment |
|---|---|---|
| 2025 | $5,549 +19.4% | $430,200 +6.6% |
| 2024 | $4,646 +7% | $403,600 +7.1% |
| 2023 | $4,344 +10.1% | $377,000 +5.4% |
Find assessor info on the county website
Neighborhood: 20904
Nearby schools
GreatSchools rating
- 3/10Cannon Road Elementary SchoolGrades: PK-5Distance: 1.1 mi
- 4/10Francis Scott Key Middle SchoolGrades: 6-8Distance: 3.7 mi
- 4/10Springbrook High SchoolGrades: 9-12Distance: 2.1 mi
Schools provided by the listing agent
- Elementary: Cannon Road
- Middle: Francis Scott Key
- High: Springbrook
- District: Montgomery County Public Schools
Source: Bright MLS. This data may not be complete. We recommend contacting the local school district to confirm school assignments for this home.

Get pre-qualified for a loan
At Zillow Home Loans, we can pre-qualify you in as little as 5 minutes with no impact to your credit score.An equal housing lender. NMLS #10287.
Sell for more on Zillow
Get a free Zillow Showcase℠ listing and you could sell for .
$541,500
2% more+ $10,830
With Zillow Showcase(estimated)
$552,330
