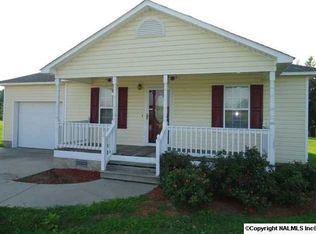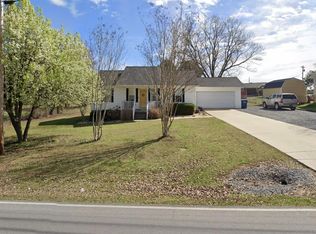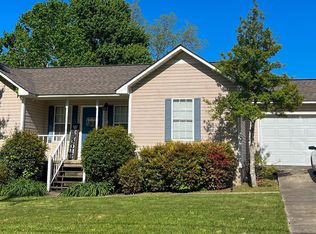Sold for $163,898 on 07/09/25
$163,898
1507 Highpoint Rd, Albertville, AL 35950
3beds
1,626sqft
Single Family Residence
Built in 1965
1.75 Acres Lot
$229,300 Zestimate®
$101/sqft
$1,571 Estimated rent
Home value
$229,300
$199,000 - $257,000
$1,571/mo
Zestimate® history
Loading...
Owner options
Explore your selling options
What's special
Country feeling in Albertville city limits with room to grow on 1.75 acres. Open concept design with 3 bedroom, 2 bath. Primary bedroom ensuite with large 6x7 walk in closet. Bonus room that would make a great office. Detached workshop 55x29 with electricity, water and heat. Block storage building 13x9. NEW ROOF to be installed spring 2023. This is a must see. Make this home your own!
Zillow last checked: 8 hours ago
Listing updated: June 01, 2023 at 08:49am
Listed by:
Kimberly McDade 205-275-3084,
South Towne Realtors, LLC
Bought with:
Luci Buschard, 82457
RE/MAX Unlimited
Source: ValleyMLS,MLS#: 1828481
Facts & features
Interior
Bedrooms & bathrooms
- Bedrooms: 3
- Bathrooms: 2
- 3/4 bathrooms: 2
Primary bedroom
- Features: Ceiling Fan(s), Carpet
- Level: First
- Area: 176
- Dimensions: 16 x 11
Bedroom 2
- Features: Ceiling Fan(s), Carpet
- Level: First
- Area: 150
- Dimensions: 15 x 10
Bedroom 3
- Features: Ceiling Fan(s), Carpet
- Level: First
- Area: 150
- Dimensions: 15 x 10
Bathroom 1
- Features: Tile
- Level: First
- Area: 63
- Dimensions: 7 x 9
Bathroom 2
- Features: Tile
- Level: First
- Area: 72
- Dimensions: 9 x 8
Dining room
- Features: Ceiling Fan(s), Tile
- Level: First
- Area: 99
- Dimensions: 9 x 11
Kitchen
- Features: Ceiling Fan(s), Built-in Features
- Level: First
- Area: 154
- Dimensions: 11 x 14
Living room
- Features: Ceiling Fan(s), Tile, Built-in Features
- Level: First
- Area: 342
- Dimensions: 19 x 18
Bonus room
- Features: Ceiling Fan(s), Carpet
- Level: First
- Area: 192
- Dimensions: 12 x 16
Heating
- Central 1, Wall Furnace
Cooling
- Central 1
Appliances
- Included: Cooktop, Oven
Features
- Open Floorplan
- Has basement: No
- Has fireplace: No
- Fireplace features: None
Interior area
- Total interior livable area: 1,626 sqft
Property
Features
- Levels: One
- Stories: 1
Lot
- Size: 1.75 Acres
- Dimensions: 353 x 529 x 421
Details
- Parcel number: 1905163000024.027
Construction
Type & style
- Home type: SingleFamily
- Architectural style: Ranch
- Property subtype: Single Family Residence
Materials
- Foundation: Slab
Condition
- New construction: No
- Year built: 1965
Utilities & green energy
- Sewer: Septic Tank
Community & neighborhood
Location
- Region: Albertville
- Subdivision: Metes And Bounds
Other
Other facts
- Listing agreement: Agency
Price history
| Date | Event | Price |
|---|---|---|
| 7/9/2025 | Sold | $163,898-18.1%$101/sqft |
Source: Public Record | ||
| 5/31/2023 | Sold | $200,000-6.9%$123/sqft |
Source: | ||
| 4/20/2023 | Pending sale | $214,900$132/sqft |
Source: | ||
| 2/25/2023 | Listed for sale | $214,900+111.7%$132/sqft |
Source: | ||
| 11/1/2016 | Sold | $101,500-69.4%$62/sqft |
Source: Public Record | ||
Public tax history
| Year | Property taxes | Tax assessment |
|---|---|---|
| 2024 | $1,680 | $36,120 +153.7% |
| 2023 | -- | $14,240 |
| 2022 | -- | $14,240 +7.7% |
Find assessor info on the county website
Neighborhood: 35950
Nearby schools
GreatSchools rating
- 5/10Albertville Elementary SchoolGrades: 3-4Distance: 0.6 mi
- 4/10Ala Avenue Middle SchoolGrades: 7-8Distance: 1.7 mi
- 5/10Albertville High SchoolGrades: 9-12Distance: 1.8 mi
Schools provided by the listing agent
- Elementary: Albertville
- Middle: Albertville
- High: Albertville
Source: ValleyMLS. This data may not be complete. We recommend contacting the local school district to confirm school assignments for this home.

Get pre-qualified for a loan
At Zillow Home Loans, we can pre-qualify you in as little as 5 minutes with no impact to your credit score.An equal housing lender. NMLS #10287.
Sell for more on Zillow
Get a free Zillow Showcase℠ listing and you could sell for .
$229,300
2% more+ $4,586
With Zillow Showcase(estimated)
$233,886

