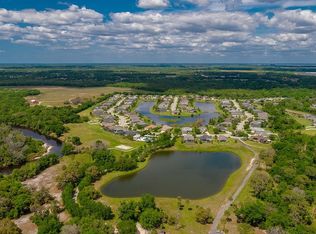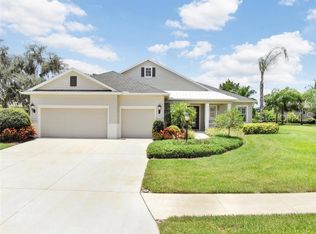STAY CATION in this beautiful Key West Style home situated on a lushly landscaped lot. CROSS The STREET to lounge at the resort style pool, relax in the hot tub, spike a ball over the net on the beach volleyball court, launch your kayak in the River or stroll along the nature trails under the canopy of mature Florida Oaks. Come to Rivers Reach to live your best life in a community where neighbors walk their dogs, stop to greet one another and enjoy the natural beauty of a unique neighborhood. Enjoy a cup of morning coffee on the deep front porch surrounded by mature plants. Nature lovers will never want to leave the lanai with its view of the lake and endless wildlife feeding from the lake. Every room of this home boasts views of nature. Opening the triple slider of the lanai to the entire home gives the main living area a feeling of Open Air Island Living. The Office/Den is bright with its french doors and stunning lake views, making working from home a treat. Cooking in this open kitchen allows plenty of room for several helpers while entertaining. Dining is never a problem with a breakfast room, large granite island and formal dining room all with beautiful lighting. Master has a lovely view & private entrance to lanai. The 2 guest rooms are spacious with plenty of closet space, a guest bath with a tub for the little ones. Close to the office and Lanai is a pool bath with a spotless walk in shower .This split floor plan has plenty of room and privacy for everyone. Schedule a showing & fall in love!
This property is off market, which means it's not currently listed for sale or rent on Zillow. This may be different from what's available on other websites or public sources.

