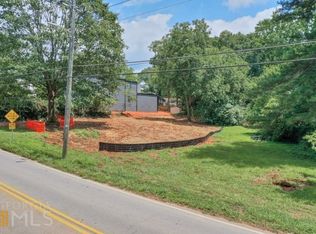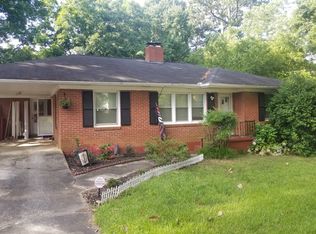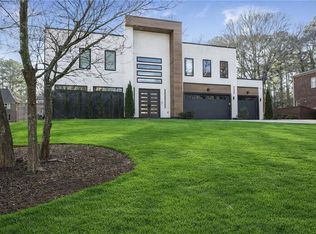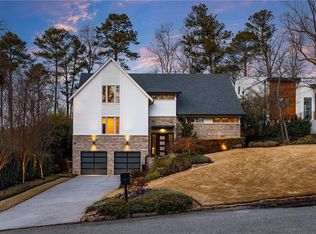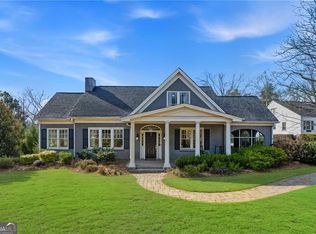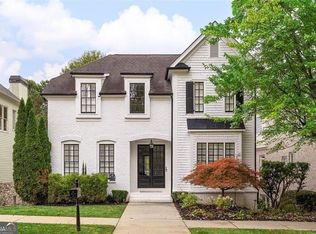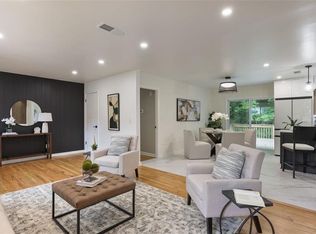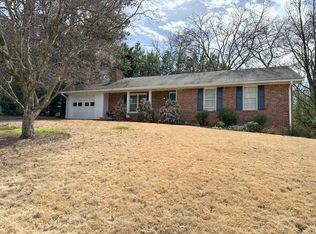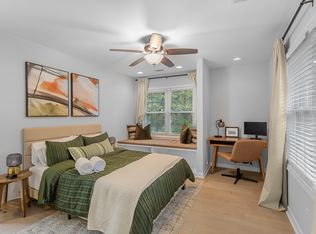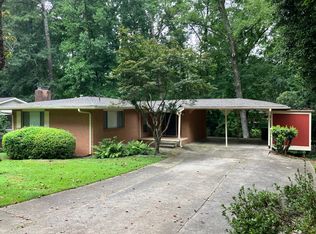Welcome to paradise! Inside the gates of this exquisite home is everything you could ever wish for if you would like to live an active, fun and entertaining lifestyle! Complete with a modern, heated, salt water pool, a hot tub, a basket ball court, putting green, an outdoor, covered kitchen and that's all in your backyard! Bring on your friends. This home is an entertainer's dream. Inside you will find soaring ceilings, windows everywhere, chef's appliances, 11 security cameras throughout, a glassed in roof top deck, a humongous walk in primary closet (not pictured) along with a primary bathroom that truly makes you feel like you are at a luxury European spa! There is a main floor room that can be used as a second primary suite. Also on the main floor is a flex room that can become a gym, an office, a den or whatever it is that your heart desires. Run don't walk to be able to take advantage of this unique opportunity. This home would be a great choice for the tv show, Lifestyles of the Rich & Famous! Come see for yourself what else this incredible home has to offer. You may just leave breathless!
Active under contract
$1,889,000
1507 Frazier Rd, Decatur, GA 30033
4beds
4,880sqft
Est.:
Single Family Residence, Residential
Built in 2021
0.55 Acres Lot
$1,835,500 Zestimate®
$387/sqft
$-- HOA
What's special
- 32 days |
- 2,650 |
- 156 |
Zillow last checked: 8 hours ago
Listing updated: February 06, 2026 at 10:20am
Listing Provided by:
Katherine Urquhart,
Compass 404-668-6621
Source: FMLS GA,MLS#: 7702667
Facts & features
Interior
Bedrooms & bathrooms
- Bedrooms: 4
- Bathrooms: 5
- Full bathrooms: 4
- 1/2 bathrooms: 1
- Main level bathrooms: 1
- Main level bedrooms: 1
Rooms
- Room types: Media Room, Office
Primary bedroom
- Features: In-Law Floorplan, Oversized Master
- Level: In-Law Floorplan, Oversized Master
Bedroom
- Features: In-Law Floorplan, Oversized Master
Primary bathroom
- Features: Double Vanity, Separate His/Hers, Separate Tub/Shower, Soaking Tub
Dining room
- Features: Open Concept
Kitchen
- Features: Breakfast Bar, Cabinets White, Kitchen Island, Pantry Walk-In, Solid Surface Counters, View to Family Room
Heating
- Central
Cooling
- Ceiling Fan(s), Central Air
Appliances
- Included: Dishwasher, Disposal, Gas Range, Range Hood, Refrigerator, Tankless Water Heater
- Laundry: Laundry Room, Main Level
Features
- Cathedral Ceiling(s), Double Vanity, Entrance Foyer 2 Story, Recessed Lighting, Smart Home, Sound System, Track Lighting, Tray Ceiling(s), Vaulted Ceiling(s)
- Flooring: Hardwood, Tile
- Windows: Double Pane Windows
- Basement: Crawl Space
- Number of fireplaces: 2
- Fireplace features: Decorative
- Common walls with other units/homes: No Common Walls
Interior area
- Total structure area: 4,880
- Total interior livable area: 4,880 sqft
- Finished area above ground: 4,880
Video & virtual tour
Property
Parking
- Total spaces: 6
- Parking features: Attached, Garage, Garage Door Opener, Garage Faces Side, Kitchen Level
- Attached garage spaces: 3
Accessibility
- Accessibility features: None
Features
- Levels: Two
- Stories: 2
- Patio & porch: Covered, Deck, Front Porch, Rear Porch
- Exterior features: Balcony, Gas Grill, Lighting, Private Yard, Rear Stairs
- Pool features: None
- Spa features: None
- Fencing: Wood,Wrought Iron
- Has view: Yes
- View description: City
- Waterfront features: None
- Body of water: None
Lot
- Size: 0.55 Acres
- Features: Back Yard, Front Yard, Landscaped, Level, Rectangular Lot
Details
- Additional structures: Outdoor Kitchen, Pergola
- Parcel number: 18 146 05 017
- Other equipment: None
- Horse amenities: None
Construction
Type & style
- Home type: SingleFamily
- Architectural style: Modern
- Property subtype: Single Family Residence, Residential
Materials
- Stucco
- Foundation: Block
- Roof: Composition
Condition
- Under Construction
- New construction: Yes
- Year built: 2021
Utilities & green energy
- Electric: 110 Volts, 220 Volts in Laundry
- Sewer: Septic Tank
- Water: Public
- Utilities for property: Cable Available, Electricity Available, Natural Gas Available, Water Available
Green energy
- Energy efficient items: None
- Energy generation: None
Community & HOA
Community
- Features: Near Public Transport, Near Schools, Near Shopping
- Security: Carbon Monoxide Detector(s), Closed Circuit Camera(s), Security Gate, Security System Owned, Smoke Detector(s)
- Subdivision: None
HOA
- Has HOA: No
Location
- Region: Decatur
Financial & listing details
- Price per square foot: $387/sqft
- Tax assessed value: $1,473,800
- Annual tax amount: $24,284
- Date on market: 1/12/2026
- Cumulative days on market: 21 days
- Electric utility on property: Yes
- Road surface type: Asphalt, Paved
Estimated market value
$1,835,500
$1.74M - $1.93M
$5,276/mo
Price history
Price history
| Date | Event | Price |
|---|---|---|
| 1/13/2026 | Listed for sale | $1,889,000+30.3%$387/sqft |
Source: | ||
| 10/28/2022 | Sold | $1,450,000-3%$297/sqft |
Source: | ||
| 5/12/2022 | Pending sale | $1,495,000$306/sqft |
Source: | ||
| 5/12/2022 | Listed for sale | $1,495,000+480.6%$306/sqft |
Source: | ||
| 7/26/2019 | Sold | $257,500-15.6%$53/sqft |
Source: | ||
Public tax history
Public tax history
| Year | Property taxes | Tax assessment |
|---|---|---|
| 2025 | $26,132 +7.6% | $589,520 +6.5% |
| 2024 | $24,284 -0.2% | $553,360 0% |
| 2023 | $24,333 +70.1% | $553,480 +70.4% |
Find assessor info on the county website
BuyAbility℠ payment
Est. payment
$11,407/mo
Principal & interest
$9203
Property taxes
$1543
Home insurance
$661
Climate risks
Neighborhood: 30033
Nearby schools
GreatSchools rating
- 6/10Briarlake Elementary SchoolGrades: PK-5Distance: 1 mi
- 5/10Henderson Middle SchoolGrades: 6-8Distance: 3 mi
- 7/10Lakeside High SchoolGrades: 9-12Distance: 1.8 mi
Schools provided by the listing agent
- Elementary: Briarlake
- Middle: Henderson - Dekalb
- High: Lakeside - Dekalb
Source: FMLS GA. This data may not be complete. We recommend contacting the local school district to confirm school assignments for this home.
Open to renting?
Browse rentals near this home.- Loading
