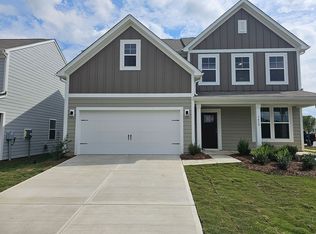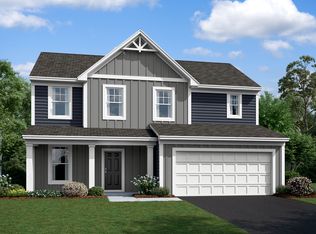Closed
$424,900
1507 Felthorpe Way, Indian Trail, NC 28079
3beds
1,951sqft
Single Family Residence
Built in 2023
0.18 Acres Lot
$420,900 Zestimate®
$218/sqft
$2,188 Estimated rent
Home value
$420,900
$400,000 - $442,000
$2,188/mo
Zestimate® history
Loading...
Owner options
Explore your selling options
What's special
This beautiful home in Indian Trail, which features 3 bedrooms and 2.5 bathrooms, is quickly nearing completion!
You will love the versatile living spaces within this home which include a private study on the main level and an open loft on the second level. Whether you are at work or play, you will be comfortable! You cannot help but notice the high 9’ ceilings and beautiful hardwood floors throughout the main level. In the open kitchen, you will find timeless granite countertops and white cabinets. Add your own person touch to the kitchen by choosing and installing your own pendant lights over the kitchen island. Upstairs in the owner’s bedroom, you will love the sizable walk-in closet and spacious bathroom with quartz countertops and a tile shower surround. Two additional bedrooms and another full bath with double sinks complete the second level. As the weather warms up, you are sure to enjoy the generously sized patio accessible through the breakfast area.
Zillow last checked: 8 hours ago
Listing updated: April 25, 2023 at 10:47am
Listing Provided by:
Alan Beulah abeulah@mihomes.com,
M/I Homes
Bought with:
Galina Iancu
EXP Realty LLC Ballantyne
Source: Canopy MLS as distributed by MLS GRID,MLS#: 4002090
Facts & features
Interior
Bedrooms & bathrooms
- Bedrooms: 3
- Bathrooms: 3
- Full bathrooms: 2
- 1/2 bathrooms: 1
Primary bedroom
- Features: Walk-In Closet(s)
- Level: Upper
Bedroom s
- Features: None
- Level: Upper
Bedroom s
- Features: None
- Level: Upper
Bathroom half
- Features: None
- Level: Main
Bathroom full
- Features: None
- Level: Upper
Bathroom full
- Features: None
- Level: Upper
Breakfast
- Features: Open Floorplan
- Level: Main
Family room
- Features: Open Floorplan
- Level: Main
Kitchen
- Features: Kitchen Island, Open Floorplan, Storage
- Level: Main
Laundry
- Features: None
- Level: Upper
Loft
- Features: None
- Level: Upper
Study
- Features: None
- Level: Main
Heating
- Forced Air, Natural Gas, Zoned
Cooling
- Central Air, Zoned
Appliances
- Included: Convection Oven, Dishwasher, Disposal, Electric Water Heater, Exhaust Fan, Gas Range, Microwave, Plumbed For Ice Maker
- Laundry: Electric Dryer Hookup, Laundry Room, Upper Level
Features
- Kitchen Island, Pantry, Walk-In Closet(s)
- Flooring: Carpet, Hardwood, Vinyl
- Doors: Sliding Doors
- Has basement: No
- Attic: Pull Down Stairs
Interior area
- Total structure area: 1,951
- Total interior livable area: 1,951 sqft
- Finished area above ground: 1,951
- Finished area below ground: 0
Property
Parking
- Total spaces: 2
- Parking features: Driveway, Attached Garage, Garage on Main Level
- Attached garage spaces: 2
- Has uncovered spaces: Yes
Features
- Levels: Two
- Stories: 2
- Patio & porch: Covered, Front Porch, Patio
- Waterfront features: None
Lot
- Size: 0.18 Acres
- Dimensions: 62' x 123.75' x 62' x 122.15'
Details
- Parcel number: 08267216
- Zoning: SFD
- Special conditions: Standard
- Other equipment: Network Ready
Construction
Type & style
- Home type: SingleFamily
- Architectural style: Transitional
- Property subtype: Single Family Residence
Materials
- Fiber Cement
- Foundation: Slab
Condition
- New construction: Yes
- Year built: 2023
Details
- Builder model: Dearborn B
- Builder name: M/I Homes
Utilities & green energy
- Sewer: Public Sewer
- Water: City
- Utilities for property: Cable Available
Community & neighborhood
Security
- Security features: Carbon Monoxide Detector(s), Smoke Detector(s)
Community
- Community features: Playground, Recreation Area, Other
Location
- Region: Indian Trail
- Subdivision: Stallings Brook
HOA & financial
HOA
- Has HOA: Yes
- HOA fee: $899 annually
- Association name: Kuester
- Association phone: 704-973-9019
Other
Other facts
- Listing terms: Cash,Conventional,FHA,VA Loan
- Road surface type: Concrete, Paved
Price history
| Date | Event | Price |
|---|---|---|
| 6/4/2024 | Listing removed | -- |
Source: | ||
| 8/14/2023 | Listed for sale | $427,755+0.7%$219/sqft |
Source: | ||
| 4/25/2023 | Sold | $424,900-1.1%$218/sqft |
Source: | ||
| 3/22/2023 | Pending sale | $429,755$220/sqft |
Source: | ||
| 2/27/2023 | Price change | $429,755+0.5%$220/sqft |
Source: | ||
Public tax history
| Year | Property taxes | Tax assessment |
|---|---|---|
| 2025 | $3,780 +21.8% | $432,400 +52% |
| 2024 | $3,102 | $284,500 |
| 2023 | $3,102 | $284,500 |
Find assessor info on the county website
Neighborhood: 28079
Nearby schools
GreatSchools rating
- 3/10Porter Ridge Elementary SchoolGrades: PK-5Distance: 0.7 mi
- 10/10Porter Ridge Middle SchoolGrades: 6-8Distance: 0.4 mi
- 7/10Porter Ridge High SchoolGrades: 9-12Distance: 0.5 mi
Schools provided by the listing agent
- Elementary: Porter Ridge
- Middle: Porter Ridge
- High: Porter Ridge
Source: Canopy MLS as distributed by MLS GRID. This data may not be complete. We recommend contacting the local school district to confirm school assignments for this home.
Get a cash offer in 3 minutes
Find out how much your home could sell for in as little as 3 minutes with a no-obligation cash offer.
Estimated market value
$420,900
Get a cash offer in 3 minutes
Find out how much your home could sell for in as little as 3 minutes with a no-obligation cash offer.
Estimated market value
$420,900


