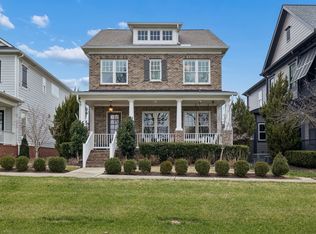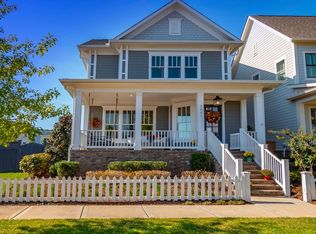Closed
$1,700,000
1507 Eliot Rd, Franklin, TN 37064
4beds
4,086sqft
Single Family Residence, Residential
Built in 2018
6,129 Square Feet Lot
$1,773,000 Zestimate®
$416/sqft
$6,316 Estimated rent
Home value
$1,773,000
$1.68M - $1.88M
$6,316/mo
Zestimate® history
Loading...
Owner options
Explore your selling options
What's special
Back on Market due to Buyer not able to satisfy Sale of Home Contingency. This STUNNING Westhaven Custom Built Home is the epitome of Timeless Elegance w/ Every Single Detail thoughtfully designed. Nestled quietly off the street & facing large GREEN SPACE from Wrap Around Brick Covered Front Porch. METICULOUS interior touches...High-End Appliances, Extensive Trim Work, CALIFORNIA CLOSETS, Designer Wallpaper & Lighting throughout! TWO BRs on main, All Hardwood-NO CARPET, Plantation Shutters, Wolf Range, Built-ins, SCREENED IN PORCH. Gorgeous Addition built in 2021 (3rd floor sq.ft ) has Living Area, Kitchenette w/ Inset Cabinets + Fisher Pakyl Dishwash Drawers, Fridge Drawers, Exercise Rm w/ Arched Iron Glass Doors+Scotsman Icemaker, 2 Offices, Full Bath! Furniture items available for sale.
Zillow last checked: 8 hours ago
Listing updated: September 07, 2023 at 01:28pm
Listing Provided by:
Erin Gilbert 615-604-0361,
Benchmark Realty, LLC,
Erynn Lavagnino 615-390-9574,
Parks Compass
Bought with:
Meredith Rachel Zeller, 354804
Parks Compass
Source: RealTracs MLS as distributed by MLS GRID,MLS#: 2510358
Facts & features
Interior
Bedrooms & bathrooms
- Bedrooms: 4
- Bathrooms: 4
- Full bathrooms: 4
- Main level bedrooms: 2
Bedroom 1
- Area: 210 Square Feet
- Dimensions: 15x14
Bedroom 2
- Area: 143 Square Feet
- Dimensions: 13x11
Bedroom 3
- Area: 144 Square Feet
- Dimensions: 12x12
Bedroom 4
- Area: 132 Square Feet
- Dimensions: 12x11
Bonus room
- Area: 240 Square Feet
- Dimensions: 16x15
Den
- Area: 247 Square Feet
- Dimensions: 19x13
Dining room
- Area: 143 Square Feet
- Dimensions: 13x11
Kitchen
- Area: 210 Square Feet
- Dimensions: 15x14
Living room
- Area: 256 Square Feet
- Dimensions: 16x16
Heating
- Central
Cooling
- Central Air
Appliances
- Included: Dishwasher, Dryer, Ice Maker, Microwave, Refrigerator, Washer, Built-In Electric Oven, Gas Range, Instant Hot Water
- Laundry: Utility Connection
Features
- Ceiling Fan(s), Extra Closets, Walk-In Closet(s), Entrance Foyer, Primary Bedroom Main Floor
- Flooring: Wood, Marble, Tile
- Basement: Crawl Space
- Number of fireplaces: 1
- Fireplace features: Living Room, Gas
Interior area
- Total structure area: 4,086
- Total interior livable area: 4,086 sqft
- Finished area above ground: 4,086
Property
Parking
- Total spaces: 5
- Parking features: Garage Door Opener, Garage Faces Rear, Alley Access, Parking Pad
- Attached garage spaces: 2
- Uncovered spaces: 3
Features
- Levels: Three Or More
- Stories: 2
- Patio & porch: Porch, Covered, Patio, Screened
- Exterior features: Sprinkler System
- Pool features: Association
- Fencing: Privacy
Lot
- Size: 6,129 sqft
- Dimensions: 45.4 x 135
- Features: Level
Details
- Parcel number: 094077G D 01800 00005077G
- Special conditions: Standard
Construction
Type & style
- Home type: SingleFamily
- Property subtype: Single Family Residence, Residential
Materials
- Fiber Cement, Brick
- Roof: Shingle
Condition
- New construction: No
- Year built: 2018
Utilities & green energy
- Sewer: Public Sewer
- Water: Private
- Utilities for property: Water Available, Cable Connected
Green energy
- Energy efficient items: Thermostat, Water Heater
Community & neighborhood
Security
- Security features: Security System, Smoke Detector(s), Smart Camera(s)/Recording
Location
- Region: Franklin
- Subdivision: Westhaven Sec 44
HOA & financial
HOA
- Has HOA: Yes
- HOA fee: $619 quarterly
- Amenities included: Clubhouse, Fitness Center, Golf Course, Playground, Pool, Tennis Court(s)
- Services included: Recreation Facilities
- Second HOA fee: $2,185 one time
Price history
| Date | Event | Price |
|---|---|---|
| 9/6/2023 | Sold | $1,700,000-10.5%$416/sqft |
Source: | ||
| 8/24/2023 | Pending sale | $1,899,995$465/sqft |
Source: | ||
| 8/17/2023 | Contingent | $1,899,995$465/sqft |
Source: | ||
| 8/6/2023 | Listed for sale | $1,899,995$465/sqft |
Source: | ||
| 6/20/2023 | Pending sale | $1,899,995$465/sqft |
Source: | ||
Public tax history
| Year | Property taxes | Tax assessment |
|---|---|---|
| 2024 | $5,296 | $245,625 |
| 2023 | $5,296 | $245,625 |
| 2022 | $5,296 +19.1% | $245,625 +19.1% |
Find assessor info on the county website
Neighborhood: West Harpeth
Nearby schools
GreatSchools rating
- 6/10Pearre Creek Elementary SchoolGrades: PK-5Distance: 0.4 mi
- NADiscovery Virtual K-8 SchoolGrades: K-8Distance: 2.2 mi
- 10/10Independence High SchoolGrades: 9-12Distance: 6.7 mi
Schools provided by the listing agent
- Elementary: Pearre Creek Elementary School
- Middle: Hillsboro Elementary/ Middle School
- High: Independence High School
Source: RealTracs MLS as distributed by MLS GRID. This data may not be complete. We recommend contacting the local school district to confirm school assignments for this home.
Get a cash offer in 3 minutes
Find out how much your home could sell for in as little as 3 minutes with a no-obligation cash offer.
Estimated market value$1,773,000
Get a cash offer in 3 minutes
Find out how much your home could sell for in as little as 3 minutes with a no-obligation cash offer.
Estimated market value
$1,773,000

