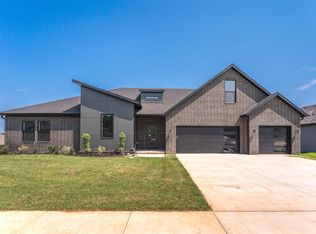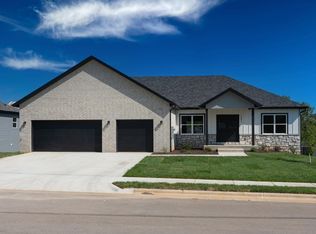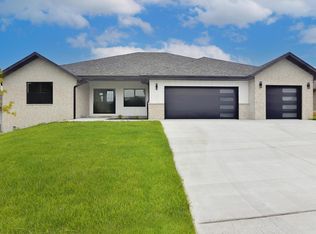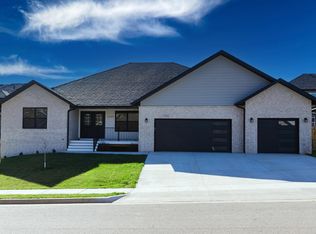Closed
Price Unknown
1507 E Silo Rdg Drive, Ozark, MO 65721
6beds
4,650sqft
Single Family Residence
Built in 2023
10,018.8 Square Feet Lot
$612,200 Zestimate®
$--/sqft
$3,872 Estimated rent
Home value
$612,200
$582,000 - $649,000
$3,872/mo
Zestimate® history
Loading...
Owner options
Explore your selling options
What's special
Featuring a custom built 4700 square foot, 6 bed 5 bath home with 2 separate living quarters. Built with meticulous care and detail this fine home is everything you've been looking for. Boasting 2 master bedrooms, 2 kitchens, and custom finishes throughout! Enjoy sitting outside on the covered deck and patio. Central A/C with 2 zones so that you can control each floor to your desired temperature. This by far is the best home on the block and is an absolute must see. Ample parking space with the 3 car garage. Close to freeways and all the amazing schools that Ozark has to offer. Sprinkler systems are installed so you don't have to worry about watering this gorgeous lot. Come see all this home has to offer today!
Zillow last checked: 8 hours ago
Listing updated: August 28, 2024 at 06:30pm
Listed by:
Andrey Gulyy 206-430-9547,
Keller Williams
Bought with:
Paige Thomas, 2020028637
White Magnolia Real Estate LLC
Source: SOMOMLS,MLS#: 60249518
Facts & features
Interior
Bedrooms & bathrooms
- Bedrooms: 6
- Bathrooms: 5
- Full bathrooms: 4
- 1/2 bathrooms: 1
Laundry
- Description: 2 Laundry's . One upstairs and a second downstairs
Heating
- Forced Air, Natural Gas
Cooling
- Central Air
Appliances
- Included: Dishwasher, Disposal, Gas Water Heater, Instant Hot Water, Microwave, Refrigerator, Built-In Gas Oven, Built-In Electric Oven, Water Filtration
- Laundry: In Basement, W/D Hookup
Features
- Quartz Counters, Walk-In Closet(s), Walk-in Shower
- Flooring: Carpet, Hardwood, Tile
- Basement: Exterior Entry,Finished,Sump Pump,Full
- Attic: Access Only:No Stairs
- Has fireplace: Yes
- Fireplace features: Family Room, Living Room
Interior area
- Total structure area: 5,516
- Total interior livable area: 4,650 sqft
- Finished area above ground: 2,350
- Finished area below ground: 2,300
Property
Parking
- Total spaces: 3
- Parking features: Driveway, Garage Door Opener, On Street
- Attached garage spaces: 3
- Has uncovered spaces: Yes
Features
- Levels: Two
- Stories: 2
- Patio & porch: Covered, Deck, Patio
Lot
- Size: 10,018 sqft
- Features: Sloped, Sprinklers In Front, Sprinklers In Rear
Details
- Parcel number: N/A
Construction
Type & style
- Home type: SingleFamily
- Property subtype: Single Family Residence
Materials
- Lap Siding, Stone, Wood Siding
- Foundation: Poured Concrete
- Roof: Composition
Condition
- New construction: Yes
- Year built: 2023
Utilities & green energy
- Sewer: Public Sewer
- Water: Public
Green energy
- Energy efficient items: High Efficiency - 90%+
Community & neighborhood
Security
- Security features: Smoke Detector(s)
Location
- Region: Ozark
- Subdivision: Silo Ridge
HOA & financial
HOA
- HOA fee: $150 annually
Other
Other facts
- Listing terms: Cash,Conventional,FHA,VA Loan
- Road surface type: Concrete
Price history
| Date | Event | Price |
|---|---|---|
| 10/18/2023 | Sold | -- |
Source: | ||
| 9/19/2023 | Pending sale | $559,000$120/sqft |
Source: | ||
| 8/12/2023 | Price change | $559,000+831.7%$120/sqft |
Source: | ||
| 11/8/2021 | Pending sale | $60,000$13/sqft |
Source: | ||
| 10/24/2021 | Listed for sale | $60,000$13/sqft |
Source: | ||
Public tax history
| Year | Property taxes | Tax assessment |
|---|---|---|
| 2024 | $6,534 +816.8% | $110,580 +870% |
| 2023 | $713 -0.2% | $11,400 |
| 2022 | $714 | $11,400 |
Find assessor info on the county website
Neighborhood: 65721
Nearby schools
GreatSchools rating
- NAOzark Tigerpaw Early Child CenterGrades: PK-KDistance: 0.9 mi
- 6/10Ozark Jr. High SchoolGrades: 8-9Distance: 1.3 mi
- 8/10Ozark High SchoolGrades: 9-12Distance: 1.5 mi
Schools provided by the listing agent
- Elementary: East
- Middle: Ozark
- High: Ozark
Source: SOMOMLS. This data may not be complete. We recommend contacting the local school district to confirm school assignments for this home.



