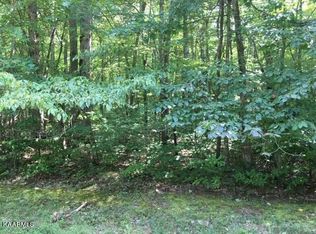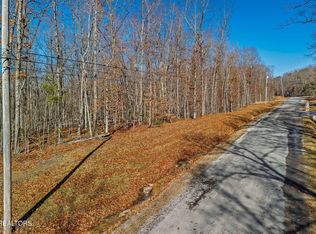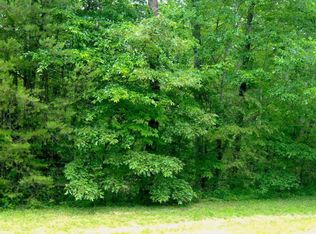Sold for $535,000 on 11/18/24
$535,000
1507 E Overlook Rd, Monterey, TN 38574
3beds
1,989sqft
Single Family Residence
Built in 2024
4 Acres Lot
$549,700 Zestimate®
$269/sqft
$2,384 Estimated rent
Home value
$549,700
$451,000 - $671,000
$2,384/mo
Zestimate® history
Loading...
Owner options
Explore your selling options
What's special
Another quality craftsman style home built by Wallen Homes. If you're looking for complete privacy this is the home for you! Nestled deep on 4 gentle acres with a long winding driveway you'll feel the peace & quiet and want to stay. The minute you enter this home you'll see the quality that everyone desires. The split bedroom design with nine foot ceilings and open treys trimmed with crown molding will give a very upscale feeling. Beautiful wood flooring in all rooms and ceramic tile in the bathrooms & laundry room. The house features an abundance of solid wood ivory cabinets with a chocolate glaze and granite in the kitchen,both bathrooms & laundry room. You'll fall in love with the oversized master bath and tile shower room, double vanities & separate toilet room. The formal dining room & large kitchen island offer you several places to gather with family & friends. The home's design gives you the feature of a private suite with a full bath for your guests to enjoy. The delightful sun room overlooking the covered back porch & private yard give you endless opportunities to enjoy the wildlife and setting. Public water, natural gas HVAC, stove, vented fireplace & water heater. Encapsulated crawlspace w/dehumidifier & fiber optics for internet available too.
Call to schedule a showing to see this fabulous home!
Cumberland Cove is a deed restricted residential community with private parks & hiking trails. Please visit the POA website for more information: cumberlandcovepoa.com
Zillow last checked: 8 hours ago
Listing updated: November 19, 2024 at 09:50am
Listed by:
Celeste Chism 931-261-2805,
Legacy Realty
Bought with:
Beth Collins, 367389
LPT Realty, LLC
Source: East Tennessee Realtors,MLS#: 1277242
Facts & features
Interior
Bedrooms & bathrooms
- Bedrooms: 3
- Bathrooms: 2
- Full bathrooms: 2
Heating
- Central, Natural Gas, Electric
Cooling
- Central Air, Ceiling Fan(s)
Appliances
- Included: Dishwasher, Microwave
Features
- Walk-In Closet(s), Kitchen Island, Pantry, Eat-in Kitchen, Bonus Room
- Flooring: Hardwood, Tile
- Windows: Windows - Vinyl, Insulated Windows
- Basement: Crawl Space Sealed
- Number of fireplaces: 1
- Fireplace features: Gas, Stone, Gas Log
Interior area
- Total structure area: 1,989
- Total interior livable area: 1,989 sqft
Property
Parking
- Total spaces: 2
- Parking features: Off Street, Garage Door Opener, Attached, Main Level
- Attached garage spaces: 2
Features
- Has view: Yes
- View description: Country Setting, Trees/Woods
Lot
- Size: 4 Acres
- Features: Private, Wooded, Irregular Lot, Level
Details
- Parcel number: 123 039.00
Construction
Type & style
- Home type: SingleFamily
- Architectural style: Craftsman
- Property subtype: Single Family Residence
Materials
- Stone, Vinyl Siding, Shingle Siding, Frame
Condition
- Year built: 2024
Utilities & green energy
- Sewer: Septic Tank, Perc Test On File
- Water: Public
Community & neighborhood
Security
- Security features: Smoke Detector(s)
Location
- Region: Monterey
- Subdivision: Cumberland Cove
HOA & financial
HOA
- Has HOA: Yes
- HOA fee: $136 annually
- Amenities included: Recreation Facilities
- Services included: Some Amenities
Price history
| Date | Event | Price |
|---|---|---|
| 11/18/2024 | Sold | $535,000-4.3%$269/sqft |
Source: | ||
| 10/28/2024 | Pending sale | $559,000$281/sqft |
Source: | ||
| 9/21/2024 | Listed for sale | $559,000+1234.1%$281/sqft |
Source: | ||
| 10/17/2023 | Sold | $41,900+102.5%$21/sqft |
Source: Public Record Report a problem | ||
| 4/15/1995 | Sold | $20,695$10/sqft |
Source: Public Record Report a problem | ||
Public tax history
| Year | Property taxes | Tax assessment |
|---|---|---|
| 2024 | $200 | $7,500 |
| 2023 | $200 +7.6% | $7,500 |
| 2022 | $185 | $7,500 |
Find assessor info on the county website
Neighborhood: 38574
Nearby schools
GreatSchools rating
- 7/10Burks Middle SchoolGrades: PK-6Distance: 5.7 mi
- 4/10Monterey High SchoolGrades: 7-12Distance: 6.1 mi

Get pre-qualified for a loan
At Zillow Home Loans, we can pre-qualify you in as little as 5 minutes with no impact to your credit score.An equal housing lender. NMLS #10287.
Sell for more on Zillow
Get a free Zillow Showcase℠ listing and you could sell for .
$549,700
2% more+ $10,994
With Zillow Showcase(estimated)
$560,694

