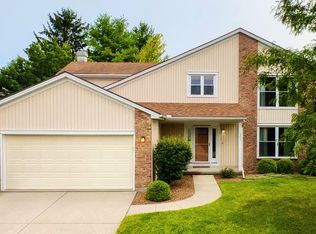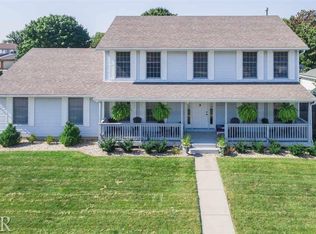Closed
$325,000
1507 Dover Rd, Bloomington, IL 61704
4beds
4,252sqft
Single Family Residence
Built in 1988
8,829.61 Square Feet Lot
$389,700 Zestimate®
$76/sqft
$3,099 Estimated rent
Home value
$389,700
$366,000 - $413,000
$3,099/mo
Zestimate® history
Loading...
Owner options
Explore your selling options
What's special
In a twist of fate, a fortunate individual has been granted a second chance to acquire a breathtaking home that was initially snatched away by a buyer whose circumstances took an unexpected turn. Now, the stage is set for the perfect match between the house and its destined owner! Whether it's through destiny or the belief in second chances, this opportunity shines as a testament to the remarkable possibilities that lie in the hands of the right buyer. Quality, Style, Updates and oh so much space! This 4 bedroom, 3.5 bath 2-story in Rollingbrook South was built to stand the test of time & shows like a model! Solid bones, tremendous updates and beautiful upgrades are just some of the many amazing qualities this home has to offer! The all brick front offers amazing curb appeal, enticing you into the equally impressive foyer with hardwood flooring & elegant trim. The main level flows effortlessly from one sprawling room to the next- the 9ft ceilings adding to the spacious appeal. The HUGE eat-in kitchen is appointed with ample refinished cabinetry, sprawling Corian countertops, backsplash, newer appliances (including a beverage cooler), a massive island and a wonderful Butler's Pantry that serves as a lovely wine and coffee bar! The family room boasts a gas fireplace surrounded by custom built-ins! The main level also includes a formal dining, a living room with french doors, a powder room and laundry! The 2nd floor offers 4 bedrooms, including the large master suite with a remodeled spa bath that includes a double vanity, freestanding soaker tub & a large tiled shower! The finished basement includes a HUGE family room, a full bath w/ steamer shower and luxury vinyl flooring AND a potential 5th bedroom/office (no egress). The fenced backyard is an oasis with a large deck, professional landscaping, shed and even an enclosed side alcove off the 2-car garage. Detailed list of the many updates available upon request. A must see home in a prime location that shows like a model!
Zillow last checked: 8 hours ago
Listing updated: August 25, 2023 at 07:26am
Listing courtesy of:
Amanda Wycoff 309-242-2647,
BHHS Central Illinois, REALTORS
Bought with:
Stacia Jewett
Keller Williams Revolution
Source: MRED as distributed by MLS GRID,MLS#: 11808964
Facts & features
Interior
Bedrooms & bathrooms
- Bedrooms: 4
- Bathrooms: 4
- Full bathrooms: 3
- 1/2 bathrooms: 1
Primary bedroom
- Features: Flooring (Carpet), Bathroom (Full)
- Level: Second
- Area: 252 Square Feet
- Dimensions: 18X14
Bedroom 2
- Features: Flooring (Carpet)
- Level: Second
- Area: 154 Square Feet
- Dimensions: 14X11
Bedroom 3
- Features: Flooring (Carpet)
- Level: Second
- Area: 143 Square Feet
- Dimensions: 13X11
Bedroom 4
- Features: Flooring (Carpet)
- Level: Second
- Area: 110 Square Feet
- Dimensions: 11X10
Bonus room
- Features: Flooring (Carpet)
- Level: Basement
- Area: 143 Square Feet
- Dimensions: 13X11
Dining room
- Features: Flooring (Carpet)
- Level: Main
- Area: 154 Square Feet
- Dimensions: 14X11
Family room
- Features: Flooring (Carpet)
- Level: Main
- Area: 336 Square Feet
- Dimensions: 21X16
Other
- Features: Flooring (Carpet)
- Level: Basement
- Area: 273 Square Feet
- Dimensions: 21X13
Kitchen
- Features: Kitchen (Eating Area-Table Space, Island, Pantry-Butler, Pantry-Closet, Custom Cabinetry, Pantry, SolidSurfaceCounter, Updated Kitchen), Flooring (Vinyl)
- Level: Main
- Area: 308 Square Feet
- Dimensions: 22X14
Laundry
- Features: Flooring (Vinyl)
- Level: Main
- Area: 64 Square Feet
- Dimensions: 8X8
Living room
- Features: Flooring (Carpet)
- Level: Main
- Area: 208 Square Feet
- Dimensions: 16X13
Other
- Features: Flooring (Carpet)
- Level: Basement
- Area: 240 Square Feet
- Dimensions: 16X15
Heating
- Natural Gas, Forced Air
Cooling
- Central Air
Appliances
- Included: Range, Microwave, Dishwasher, Refrigerator, Washer, Dryer, Disposal, Wine Refrigerator, Water Purifier, Gas Cooktop, Oven, Humidifier
- Laundry: Main Level, Gas Dryer Hookup, Sink
Features
- Wet Bar, Built-in Features, Walk-In Closet(s), Bookcases, High Ceilings, Special Millwork, Dining Combo, Separate Dining Room, Pantry
- Flooring: Hardwood
- Windows: Skylight(s), Drapes
- Basement: Finished,Rec/Family Area,Sleeping Area,Storage Space,Full
- Number of fireplaces: 1
- Fireplace features: Attached Fireplace Doors/Screen, Gas Log, Family Room
Interior area
- Total structure area: 4,252
- Total interior livable area: 4,252 sqft
- Finished area below ground: 1,242
Property
Parking
- Total spaces: 2
- Parking features: Concrete, Garage Door Opener, On Site, Garage Owned, Attached, Garage
- Attached garage spaces: 2
- Has uncovered spaces: Yes
Accessibility
- Accessibility features: No Disability Access
Features
- Stories: 2
- Patio & porch: Deck
- Exterior features: Other
- Fencing: Fenced
Lot
- Size: 8,829 sqft
- Dimensions: 80 X 110
- Features: Landscaped, Mature Trees
Details
- Additional structures: Shed(s)
- Parcel number: 2112354012
- Special conditions: None
- Other equipment: Ceiling Fan(s), Fan-Attic Exhaust, Sump Pump, Backup Sump Pump;, Radon Mitigation System
Construction
Type & style
- Home type: SingleFamily
- Architectural style: Traditional
- Property subtype: Single Family Residence
Materials
- Brick, Steel Siding
- Foundation: Concrete Perimeter
- Roof: Asphalt
Condition
- New construction: No
- Year built: 1988
Utilities & green energy
- Sewer: Public Sewer
- Water: Public
Community & neighborhood
Security
- Security features: Security System, Carbon Monoxide Detector(s)
Community
- Community features: Curbs, Sidewalks, Street Lights, Street Paved
Location
- Region: Bloomington
- Subdivision: Rollingbrook S.
Other
Other facts
- Listing terms: Conventional
- Ownership: Fee Simple
Price history
| Date | Event | Price |
|---|---|---|
| 8/25/2023 | Sold | $325,000$76/sqft |
Source: | ||
| 7/12/2023 | Contingent | $325,000$76/sqft |
Source: | ||
| 7/6/2023 | Listed for sale | $325,000$76/sqft |
Source: | ||
| 6/18/2023 | Contingent | $325,000$76/sqft |
Source: | ||
| 6/15/2023 | Listed for sale | $325,000+26.5%$76/sqft |
Source: | ||
Public tax history
| Year | Property taxes | Tax assessment |
|---|---|---|
| 2024 | $9,064 +16.4% | $117,797 +18.8% |
| 2023 | $7,785 +9.6% | $99,139 +10.6% |
| 2022 | $7,105 +7.6% | $89,601 +7.1% |
Find assessor info on the county website
Neighborhood: 61704
Nearby schools
GreatSchools rating
- 7/10Oakland Elementary SchoolGrades: K-5Distance: 1.8 mi
- 2/10Bloomington Jr High SchoolGrades: 6-8Distance: 2.6 mi
- 3/10Bloomington High SchoolGrades: 9-12Distance: 2.5 mi
Schools provided by the listing agent
- Elementary: Oakland Elementary
- Middle: Bloomington Jr High School
- High: Bloomington High School
- District: 87
Source: MRED as distributed by MLS GRID. This data may not be complete. We recommend contacting the local school district to confirm school assignments for this home.

Get pre-qualified for a loan
At Zillow Home Loans, we can pre-qualify you in as little as 5 minutes with no impact to your credit score.An equal housing lender. NMLS #10287.

