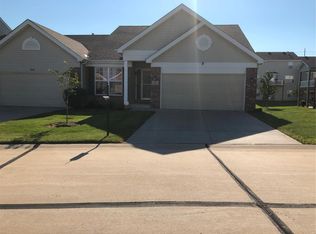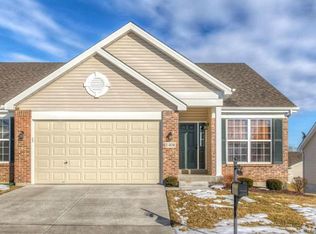Closed
Listing Provided by:
Gretchen A Thal 314-494-1525,
Coldwell Banker Realty - Gundaker West Regional
Bought with: Keller Williams Chesterfield
Price Unknown
1507 Crystal Ridge Ct, O'Fallon, MO 63366
2beds
1,376sqft
Single Family Residence
Built in 2011
-- sqft lot
$300,100 Zestimate®
$--/sqft
$1,942 Estimated rent
Home value
$300,100
$282,000 - $321,000
$1,942/mo
Zestimate® history
Loading...
Owner options
Explore your selling options
What's special
Location, location, location! Ranch-style villa with open floor plan sits in a culdesac in the popular Crystal Ridge subdivision. Beautiful hardwood floors greet you upon entrance & continue through the kitchen & dining area. Kitchen features a vaulted ceiling, black appliances (including built-in microwave), upgraded cabinets, pantry, updated lighting & breakfast bar. Dining area opens to nice deck via sliding glass door. Vaulted great room offers a gas-burning fireplace, natural light & ceiling fan. Master suite features a great bath with double-bowl vanity, spacious shower, linen closet & LARGE walk-in closet. Clean & dry lower level is unfinished with roughed-in bath - ready for your custom finish, should you need add'l living space. This property is finished off with a main floor laundry room & two-car garage. Washer/dryer/frig may stay, if desired. This location provides easy access to major hwys, shopping, dining, library, park & O'Fallon baseball stadium. Showings start 6/21. Location: Ground Level
Zillow last checked: 8 hours ago
Listing updated: April 28, 2025 at 04:30pm
Listing Provided by:
Gretchen A Thal 314-494-1525,
Coldwell Banker Realty - Gundaker West Regional
Bought with:
Patty A Stellern, 2005038899
Keller Williams Chesterfield
Source: MARIS,MLS#: 24037546 Originating MLS: St. Louis Association of REALTORS
Originating MLS: St. Louis Association of REALTORS
Facts & features
Interior
Bedrooms & bathrooms
- Bedrooms: 2
- Bathrooms: 2
- Full bathrooms: 2
- Main level bathrooms: 2
- Main level bedrooms: 2
Primary bedroom
- Features: Floor Covering: Carpeting
- Level: Main
- Area: 195
- Dimensions: 15x13
Bedroom
- Features: Floor Covering: Carpeting
- Level: Main
- Area: 121
- Dimensions: 11x11
Breakfast room
- Level: Main
- Area: 156
- Dimensions: 13x12
Great room
- Features: Floor Covering: Carpeting
- Level: Main
- Area: 252
- Dimensions: 18x14
Kitchen
- Level: Main
- Area: 196
- Dimensions: 14x14
Laundry
- Features: Floor Covering: Vinyl
- Level: Main
- Area: 54
- Dimensions: 9x6
Heating
- Natural Gas, Forced Air
Cooling
- Central Air, Electric
Appliances
- Included: Dishwasher, Disposal, Dryer, Microwave, Electric Range, Electric Oven, Refrigerator, Washer, Gas Water Heater
- Laundry: Main Level
Features
- Breakfast Bar, Pantry, Double Vanity, Shower, Kitchen/Dining Room Combo, Vaulted Ceiling(s)
- Doors: Panel Door(s), Sliding Doors
- Basement: Full,Concrete,Sump Pump,Unfinished
- Number of fireplaces: 1
- Fireplace features: Great Room, Insert
Interior area
- Total structure area: 1,376
- Total interior livable area: 1,376 sqft
- Finished area above ground: 1,376
Property
Parking
- Total spaces: 2
- Parking features: Attached, Covered, Garage, Garage Door Opener
- Attached garage spaces: 2
Features
- Levels: One
- Patio & porch: Deck
Details
- Parcel number: 20140944900023B.0000000
- Special conditions: Standard
Construction
Type & style
- Home type: SingleFamily
- Architectural style: Traditional,Ranch/2 story
- Property subtype: Single Family Residence
Materials
- Brick Veneer, Vinyl Siding
Condition
- Year built: 2011
Utilities & green energy
- Sewer: Public Sewer
- Water: Public
- Utilities for property: Natural Gas Available
Community & neighborhood
Location
- Region: Ofallon
- Subdivision: Villas At Crystal Ridge #2
HOA & financial
HOA
- HOA fee: $250 monthly
- Services included: Maintenance Grounds, Snow Removal
Other
Other facts
- Listing terms: Cash,Conventional
- Ownership: Private
Price history
| Date | Event | Price |
|---|---|---|
| 7/24/2024 | Sold | -- |
Source: | ||
| 6/24/2024 | Pending sale | $300,000$218/sqft |
Source: | ||
| 6/20/2024 | Listed for sale | $300,000+71.5%$218/sqft |
Source: | ||
| 7/31/2013 | Sold | -- |
Source: | ||
| 6/6/2013 | Pending sale | $174,900$127/sqft |
Source: Coldwell Banker Gundaker - Town & Country #13017452 Report a problem | ||
Public tax history
| Year | Property taxes | Tax assessment |
|---|---|---|
| 2025 | -- | $54,504 +9.6% |
| 2024 | $3,297 -4.8% | $49,734 |
| 2023 | $3,463 +18.4% | $49,734 +21.3% |
Find assessor info on the county website
Neighborhood: 63366
Nearby schools
GreatSchools rating
- 6/10Forest Park Elementary SchoolGrades: 3-5Distance: 0.8 mi
- 8/10Ft. Zumwalt North Middle SchoolGrades: 6-8Distance: 1.7 mi
- 9/10Ft. Zumwalt North High SchoolGrades: 9-12Distance: 0.4 mi
Schools provided by the listing agent
- Elementary: J.L. Mudd/Forest Park
- Middle: Ft. Zumwalt North Middle
- High: Ft. Zumwalt North High
Source: MARIS. This data may not be complete. We recommend contacting the local school district to confirm school assignments for this home.
Get a cash offer in 3 minutes
Find out how much your home could sell for in as little as 3 minutes with a no-obligation cash offer.
Estimated market value$300,100
Get a cash offer in 3 minutes
Find out how much your home could sell for in as little as 3 minutes with a no-obligation cash offer.
Estimated market value
$300,100

