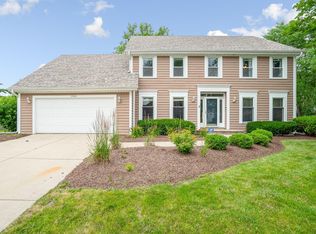Closed
$817,000
1507 Conan Doyle Rd, Naperville, IL 60564
4beds
2,833sqft
Single Family Residence
Built in 1992
10,018.8 Square Feet Lot
$838,300 Zestimate®
$288/sqft
$4,040 Estimated rent
Home value
$838,300
$771,000 - $914,000
$4,040/mo
Zestimate® history
Loading...
Owner options
Explore your selling options
What's special
** MULTIPLE OFFERS RECEIVED** Please submit Highest and Best by Wed 02/12 at 8pm. WELCOME to this exceptional 4-bedroom, 3.5-bath home in a sought-after Ashbury pool community. This beautiful home exudes warmth and charm enhanced by multiple light fixtures that create a cozy atmosphere throughout.The main floor features large living/dining room ,an open kitchen that flows into a stunning 2-story family room and bright sunroom offering serene views and access to a fenced yard and custom paver patio- ideal for summer outdoor living. 3 spacious bedrooms upstairs with plenty of closet space and full bathroom plus a primary suite with a huge walk-in closet and en-suite beautiful updated bathroom. The finished basement is an entertainer's dream, featuring a full custom made bar, cinema room, and even an ice cream parlor for kids! With long-term owners who have taken meticulous care of the home, you'll find countless upgrades throughout. From recent renovations to thoughtful improvements, this home is move-in ready and truly shines. All windows replaced in 2019, new roof in 2021, Water heater 2021, HVAC 2012, custom blinds, new carpet and paint 2023/25, freshly stained doors, refinished stone/teakwood floors 2025 and more! Don't miss your chance to experience this well-loved gem in a fantastic neighborhood and make it your own!
Zillow last checked: 8 hours ago
Listing updated: April 19, 2025 at 02:02am
Listing courtesy of:
Magdalena Cicha 630-631-4179,
Keller Williams Infinity
Bought with:
Sean O'Brien
Real 1 Realty
Source: MRED as distributed by MLS GRID,MLS#: 12282275
Facts & features
Interior
Bedrooms & bathrooms
- Bedrooms: 4
- Bathrooms: 4
- Full bathrooms: 3
- 1/2 bathrooms: 1
Primary bedroom
- Features: Flooring (Carpet), Bathroom (Full, Double Sink, Whirlpool & Sep Shwr)
- Level: Second
- Area: 234 Square Feet
- Dimensions: 18X13
Bedroom 2
- Features: Flooring (Carpet)
- Level: Second
- Area: 306 Square Feet
- Dimensions: 18X17
Bedroom 3
- Features: Flooring (Carpet)
- Level: Second
- Area: 182 Square Feet
- Dimensions: 14X13
Bedroom 4
- Features: Flooring (Carpet)
- Level: Second
- Area: 120 Square Feet
- Dimensions: 12X10
Breakfast room
- Features: Flooring (Stone)
- Level: Main
- Area: 162 Square Feet
- Dimensions: 9X18
Dining room
- Features: Flooring (Carpet)
- Level: Main
- Area: 165 Square Feet
- Dimensions: 15X11
Family room
- Features: Flooring (Hardwood)
- Level: Main
- Area: 285 Square Feet
- Dimensions: 19X15
Kitchen
- Features: Kitchen (Eating Area-Table Space, Island, Pantry-Closet, Granite Counters, Updated Kitchen), Flooring (Stone)
- Level: Main
- Area: 156 Square Feet
- Dimensions: 13X12
Laundry
- Features: Flooring (Stone)
- Level: Main
- Area: 114 Square Feet
- Dimensions: 6X19
Living room
- Features: Flooring (Carpet)
- Level: Main
- Area: 238 Square Feet
- Dimensions: 17X14
Sun room
- Features: Flooring (Stone)
- Level: Main
- Area: 225 Square Feet
- Dimensions: 15X15
Heating
- Natural Gas
Cooling
- Central Air
Appliances
- Included: Range, Microwave, Dishwasher, Refrigerator, Washer, Dryer, Disposal, Stainless Steel Appliance(s), Humidifier, Gas Water Heater
- Laundry: Main Level, Gas Dryer Hookup, In Unit
Features
- Cathedral Ceiling(s), Wet Bar, Walk-In Closet(s), Granite Counters, Pantry
- Flooring: Hardwood
- Windows: Skylight(s), Drapes
- Basement: Finished,Full
- Number of fireplaces: 1
- Fireplace features: Wood Burning, Family Room
Interior area
- Total structure area: 3,825
- Total interior livable area: 2,833 sqft
- Finished area below ground: 992
Property
Parking
- Total spaces: 3
- Parking features: On Site, Garage Owned, Attached, Garage
- Attached garage spaces: 3
Accessibility
- Accessibility features: No Disability Access
Features
- Stories: 2
- Fencing: Fenced
Lot
- Size: 10,018 sqft
Details
- Parcel number: 0701111070140000
- Special conditions: None
- Other equipment: Sump Pump, Sprinkler-Lawn
Construction
Type & style
- Home type: SingleFamily
- Property subtype: Single Family Residence
Materials
- Brick, Cedar
- Roof: Asphalt
Condition
- New construction: No
- Year built: 1992
Utilities & green energy
- Sewer: Public Sewer
- Water: Public
Community & neighborhood
Location
- Region: Naperville
- Subdivision: Ashbury
HOA & financial
HOA
- Has HOA: Yes
- HOA fee: $650 annually
- Services included: Clubhouse, Pool, Other
Other
Other facts
- Listing terms: Conventional
- Ownership: Fee Simple w/ HO Assn.
Price history
| Date | Event | Price |
|---|---|---|
| 4/18/2025 | Sold | $817,000+2.4%$288/sqft |
Source: | ||
| 2/13/2025 | Contingent | $798,000$282/sqft |
Source: | ||
| 2/8/2025 | Listed for sale | $798,000+122.9%$282/sqft |
Source: | ||
| 10/2/2000 | Sold | $358,000+25.6%$126/sqft |
Source: Public Record Report a problem | ||
| 12/2/1997 | Sold | $285,000+7.5%$101/sqft |
Source: Public Record Report a problem | ||
Public tax history
| Year | Property taxes | Tax assessment |
|---|---|---|
| 2023 | $12,125 +3.2% | $178,593 +6.2% |
| 2022 | $11,751 +4.6% | $168,196 +5% |
| 2021 | $11,231 +1.9% | $160,186 +1.6% |
Find assessor info on the county website
Neighborhood: Ashbury
Nearby schools
GreatSchools rating
- 8/10Patterson Elementary SchoolGrades: K-5Distance: 0.7 mi
- 9/10Gordon Gregory Middle SchoolGrades: 6-8Distance: 0.6 mi
- 10/10Neuqua Valley High SchoolGrades: 9-12Distance: 0.8 mi
Schools provided by the listing agent
- Elementary: Patterson Elementary School
- Middle: Crone Middle School
- High: Neuqua Valley High School
- District: 204
Source: MRED as distributed by MLS GRID. This data may not be complete. We recommend contacting the local school district to confirm school assignments for this home.

Get pre-qualified for a loan
At Zillow Home Loans, we can pre-qualify you in as little as 5 minutes with no impact to your credit score.An equal housing lender. NMLS #10287.
Sell for more on Zillow
Get a free Zillow Showcase℠ listing and you could sell for .
$838,300
2% more+ $16,766
With Zillow Showcase(estimated)
$855,066