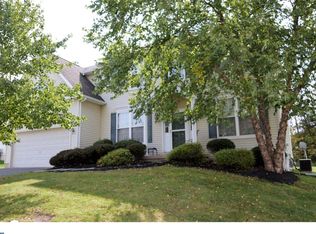Sold for $435,095 on 11/01/23
$435,095
1507 Cloverhill Rd, Pottstown, PA 19464
4beds
2,157sqft
Single Family Residence
Built in 2003
8,753 Square Feet Lot
$482,200 Zestimate®
$202/sqft
$2,957 Estimated rent
Home value
$482,200
$458,000 - $506,000
$2,957/mo
Zestimate® history
Loading...
Owner options
Explore your selling options
What's special
Welcome to this charming 4-bedroom, 2.5-bathroom home located within the sought-after Pottsgrove School District. As you approach the residence, you'll be greeted by a welcoming covered front porch that sets the tone for what lies within. Upon entering, you'll step into a grand 2-story foyer, where natural light dances upon the gleaming hardwood floors. To the right you'll encounter the same hardwood floors throughout the living room that follow through to the tasteful formal dining room, seamlessly linking these spaces for effortless entertaining. Follow the functional floor plan into the well-appointed eat-in kitchen. Illuminated by recessed lighting, the kitchen features stainless steel appliances that combine both style and functionality. The designated breakfast area is a delightful spot to savor your morning coffee, basking in the natural light that pours in through generously sized windows and a sliding door. This door opens onto a spacious back deck, a tranquil haven from which to enjoy the expansive tree-lined backyard. Completing this floor is the cozy family room, centered around a fireplace that exudes warmth and comfort with easy access to the convenient powder room and a 2-car garage. Venturing upstairs, the sizable primary bedroom awaits. This retreat boasts an updated ensuite bathroom, featuring an expanded tile shower and a luxurious soaking tub. The thoughtfully designed layout ensures that relaxation and rejuvenation are the order of the day. Additionally, three more well-appointed bedrooms offer comfort and space for family or guests. A hall bathroom conveniently services these bedrooms, promoting efficiency in daily routines. The inclusion of a second-floor laundry room provides added convenience and practicality. As you descend to the lower level, an unfinished basement presents itself as a canvas of possibility. Ready for your personal touch, this space offers incredible potential to create additional living areas, a home gym, a recreation space, or whatever suits your needs. This charming home offers a harmonious blend of functional design, modern convenience, and abundant natural light with close proximity to Rte 100 to make traveling a breeze. With its inviting spaces, serene outdoor deck, and spacious yard, it provides the perfect setting for a comfortable and fulfilling lifestyle for a new family. Don't miss the opportunity to see this beautiful home.
Zillow last checked: 8 hours ago
Listing updated: November 03, 2023 at 05:01am
Listed by:
Mr. Gary A Mercer SR. 484-699-9327,
KW Greater West Chester,
Co-Listing Agent: Jessica Lauren Gross 610-299-6288,
KW Greater West Chester
Bought with:
REGINA OUTTERBRIDGE, RS329845
Keller Williams Realty Group
Source: Bright MLS,MLS#: PAMC2081802
Facts & features
Interior
Bedrooms & bathrooms
- Bedrooms: 4
- Bathrooms: 3
- Full bathrooms: 2
- 1/2 bathrooms: 1
- Main level bathrooms: 1
Basement
- Area: 0
Heating
- Forced Air, Natural Gas
Cooling
- Central Air, Electric
Appliances
- Included: Electric Water Heater
Features
- Basement: Concrete
- Has fireplace: No
Interior area
- Total structure area: 2,157
- Total interior livable area: 2,157 sqft
- Finished area above ground: 2,157
- Finished area below ground: 0
Property
Parking
- Total spaces: 2
- Parking features: Garage Faces Front, Attached, Driveway
- Attached garage spaces: 2
- Has uncovered spaces: Yes
Accessibility
- Accessibility features: None
Features
- Levels: Two
- Stories: 2
- Pool features: None
Lot
- Size: 8,753 sqft
- Dimensions: 65.00 x 0.00
Details
- Additional structures: Above Grade, Below Grade
- Parcel number: 600000141105
- Zoning: RES
- Special conditions: Standard
Construction
Type & style
- Home type: SingleFamily
- Architectural style: Colonial
- Property subtype: Single Family Residence
Materials
- Vinyl Siding
- Foundation: Concrete Perimeter
Condition
- New construction: No
- Year built: 2003
Utilities & green energy
- Sewer: Public Sewer
- Water: Public
Community & neighborhood
Location
- Region: Pottstown
- Subdivision: Chestnut Grove
- Municipality: UPPER POTTSGROVE TWP
HOA & financial
HOA
- Has HOA: Yes
- HOA fee: $150 annually
Other
Other facts
- Listing agreement: Exclusive Right To Sell
- Ownership: Fee Simple
Price history
| Date | Event | Price |
|---|---|---|
| 11/1/2023 | Sold | $435,095+2.4%$202/sqft |
Source: | ||
| 9/4/2023 | Pending sale | $425,000+72.5%$197/sqft |
Source: | ||
| 1/12/2004 | Sold | $246,365$114/sqft |
Source: Public Record Report a problem | ||
Public tax history
| Year | Property taxes | Tax assessment |
|---|---|---|
| 2024 | $8,241 | $169,980 |
| 2023 | $8,241 +3.6% | $169,980 |
| 2022 | $7,954 +1.5% | $169,980 |
Find assessor info on the county website
Neighborhood: Halfway House
Nearby schools
GreatSchools rating
- 6/10Lower Pottsgrove El SchoolGrades: 3-5Distance: 2.8 mi
- 4/10Pottsgrove Middle SchoolGrades: 6-8Distance: 1.2 mi
- 7/10Pottsgrove Senior High SchoolGrades: 9-12Distance: 2 mi
Schools provided by the listing agent
- District: Pottsgrove
Source: Bright MLS. This data may not be complete. We recommend contacting the local school district to confirm school assignments for this home.

Get pre-qualified for a loan
At Zillow Home Loans, we can pre-qualify you in as little as 5 minutes with no impact to your credit score.An equal housing lender. NMLS #10287.
Sell for more on Zillow
Get a free Zillow Showcase℠ listing and you could sell for .
$482,200
2% more+ $9,644
With Zillow Showcase(estimated)
$491,844